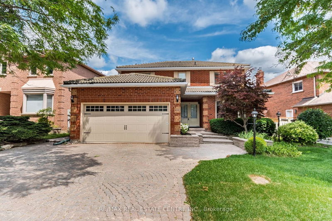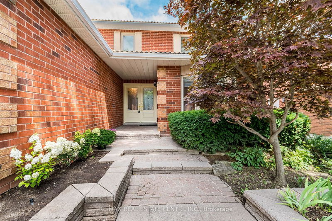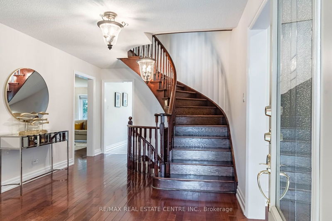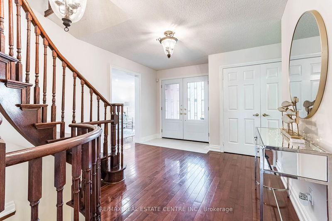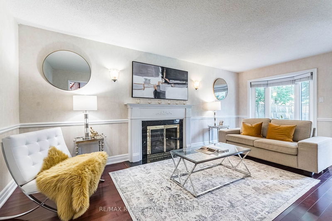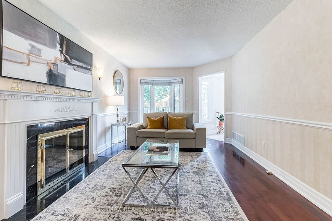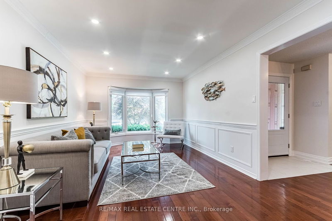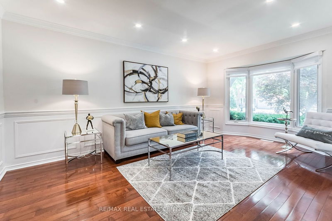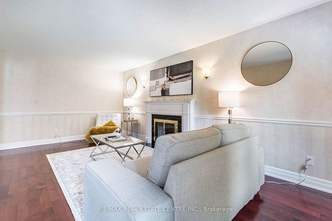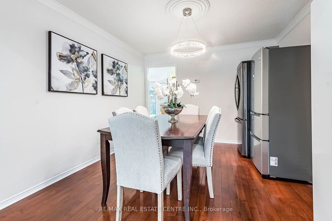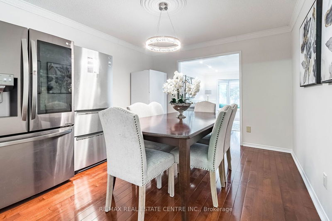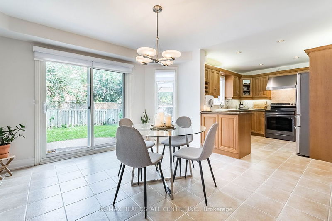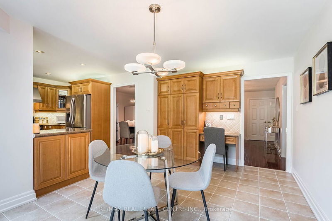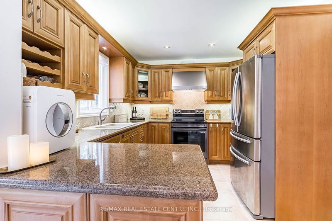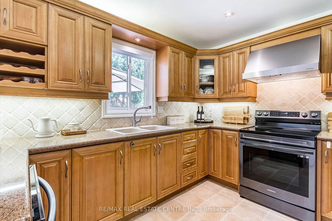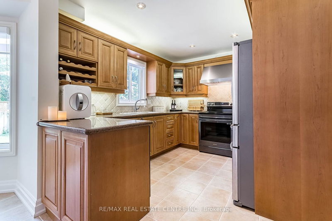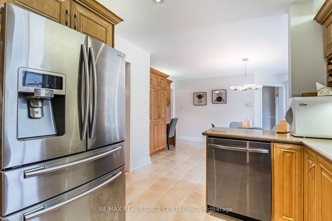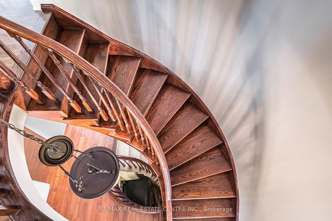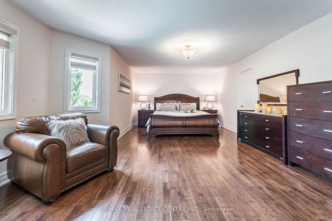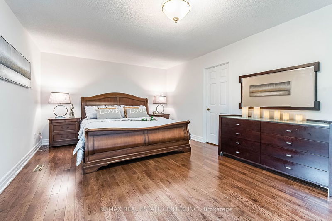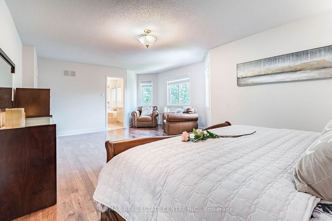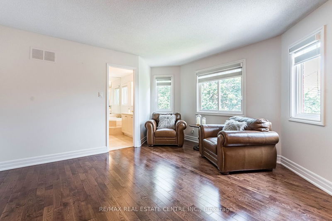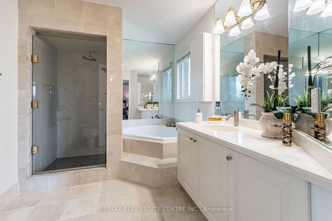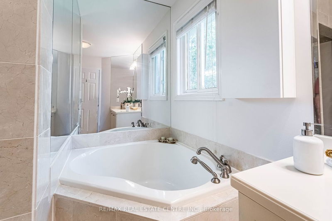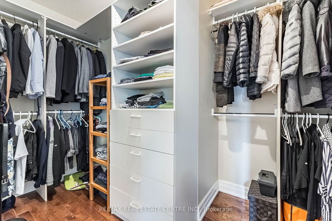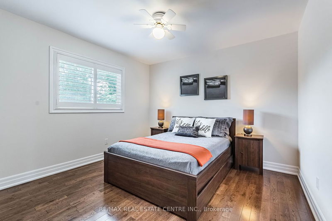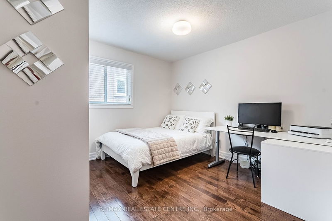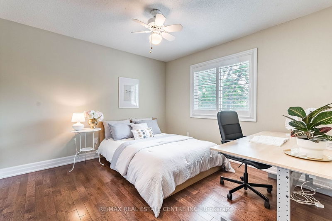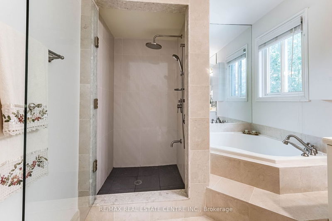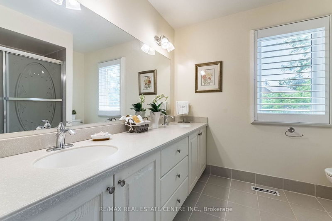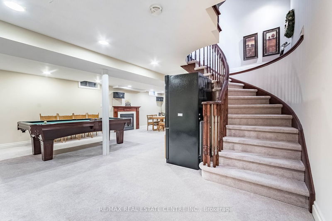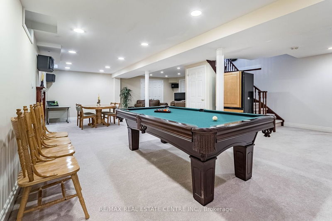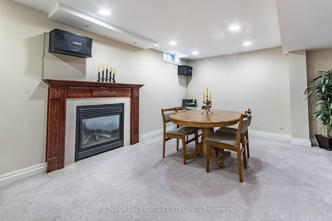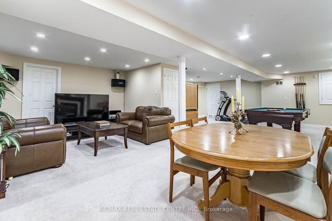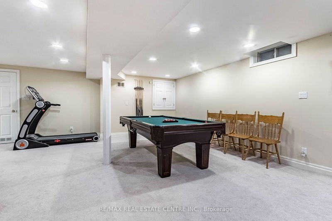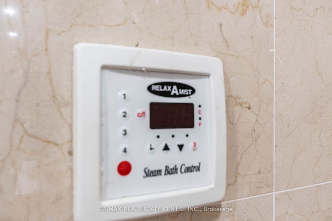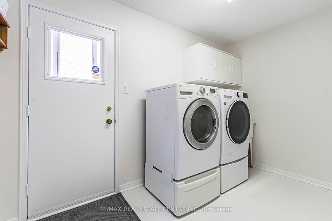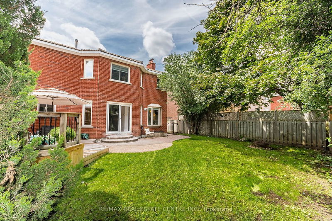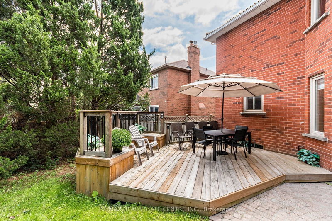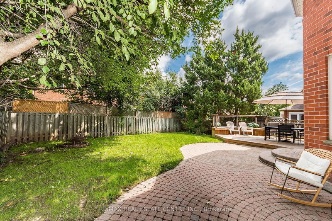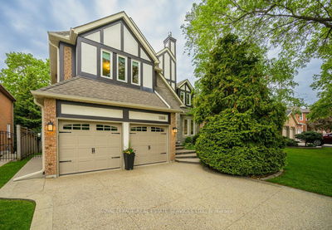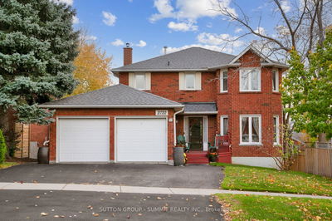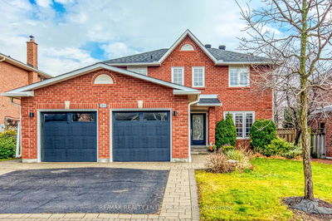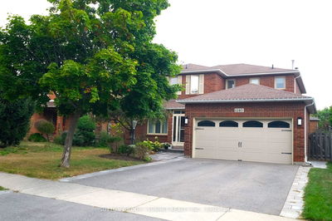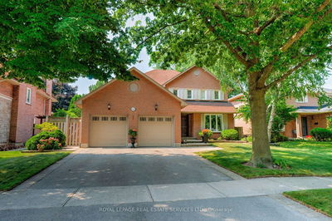Absolutely Stunning Family Home Nestled In Highly Sought After The Clearview Neighborhood. Gleaming Hardwood Floor Throughout The Main Floor And 2nd Floor. Freshly painted. Top Of The Line S/S Appliances, Brand New Samsung S/S DW, Brand New Samsung S/S Stove, Brand New S/S Washer. Everlasting Marley Roof, Steam Sauna, Many Pot Lights crown moldings, Granite Counter Top And Marvel Backsplash, 2 Gas Fire Places, Huge Deck, wainscoting Professionally landscaped, Interlocking Driveways And Walkways. Close To All Amenities, Foremost School District Such As James W Hill School, Oakville Trafalgar High School, Close To Clarkson GO Station. Extremely Well Maintained And Manicured Lawn, Pool Tables In Rec Room. List Goes On And On.... All Numbers And Information To Be Verified By Buyer or Buyer's Agent.
Property Features
- Date Listed: Wednesday, August 09, 2023
- Virtual Tour: View Virtual Tour for 1149 Jonathan Drive
- City: Oakville
- Neighborhood: Clearview
- Major Intersection: Winston Churchill/Sheridan Gdn
- Full Address: 1149 Jonathan Drive, Oakville, L6J 7J4, Ontario, Canada
- Living Room: Hardwood Floor, Bay Window, Crown Moulding
- Kitchen: Ceramic Floor, Granite Counter, Tumbled Marble
- Family Room: Hardwood Floor, Gas Fireplace, O/Looks Garden
- Listing Brokerage: Re/Max Real Estate Centre Inc. - Disclaimer: The information contained in this listing has not been verified by Re/Max Real Estate Centre Inc. and should be verified by the buyer.

