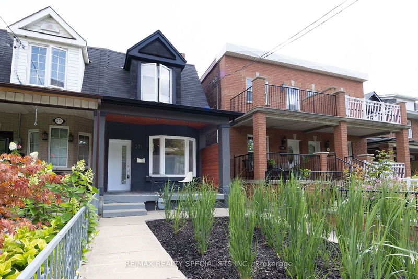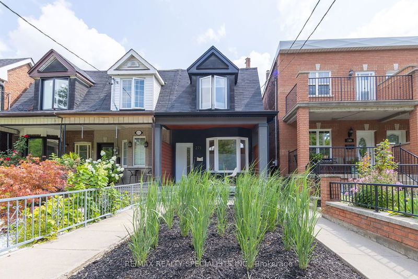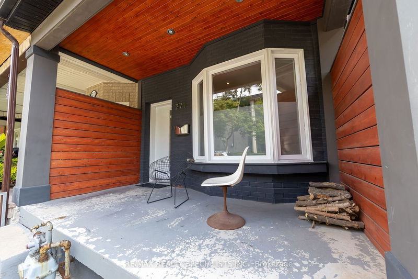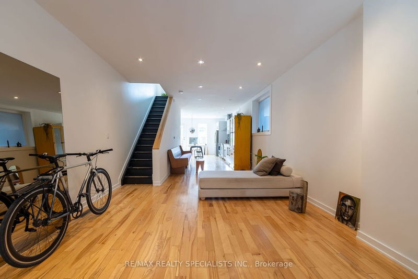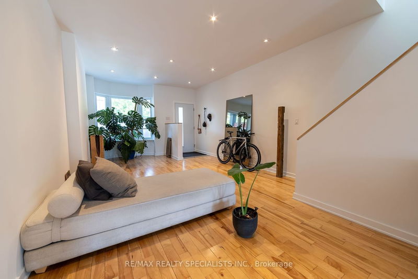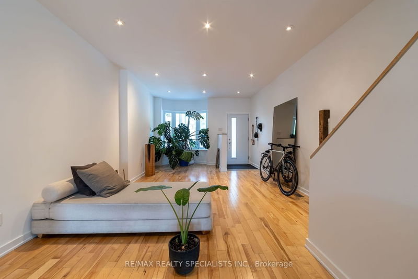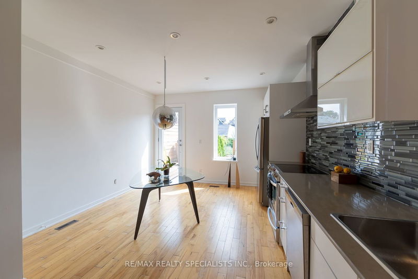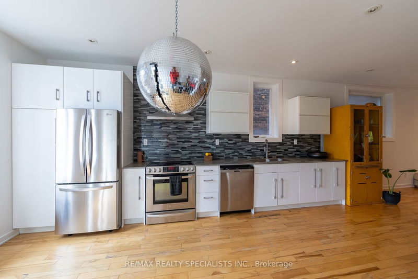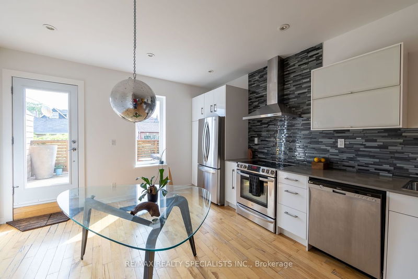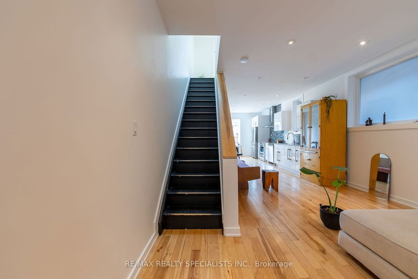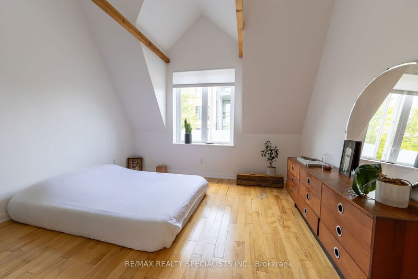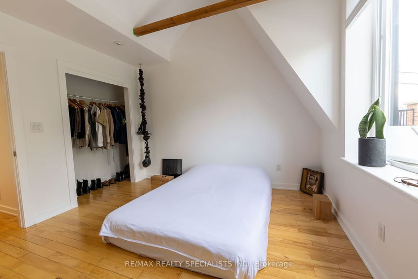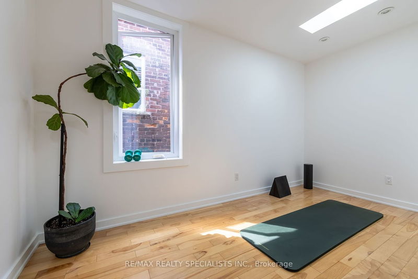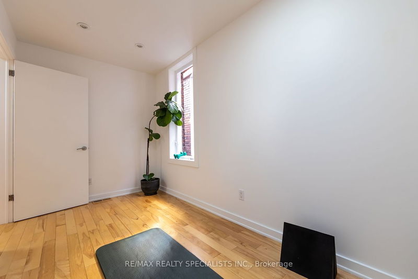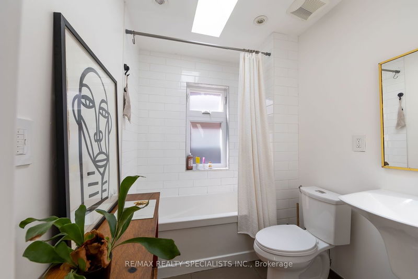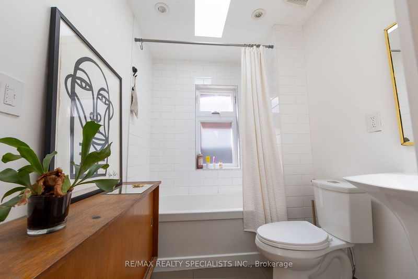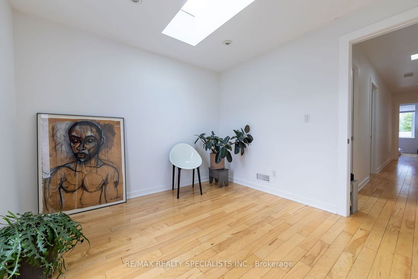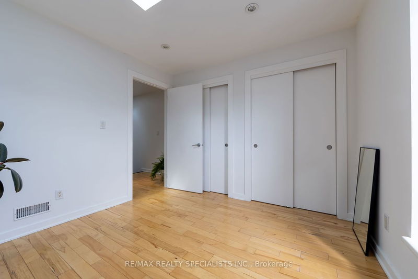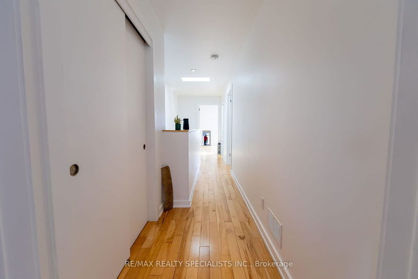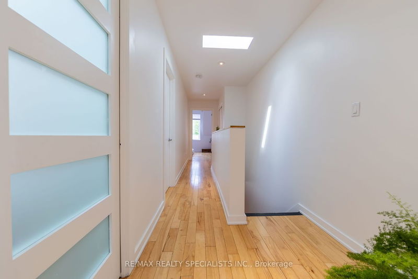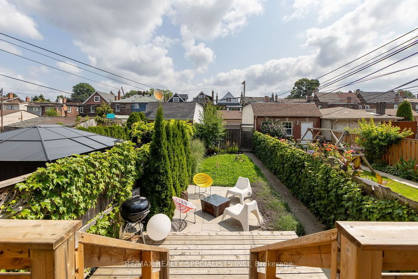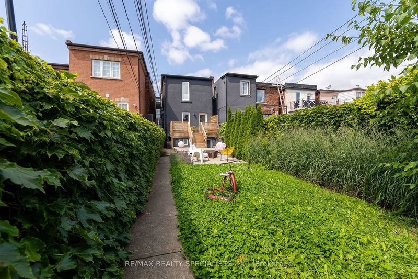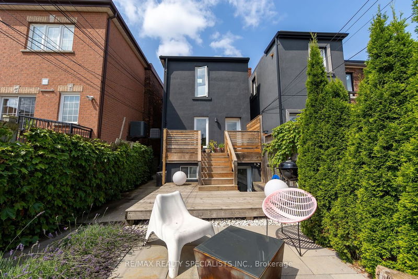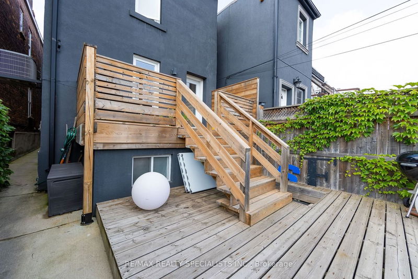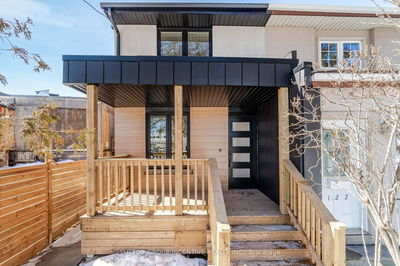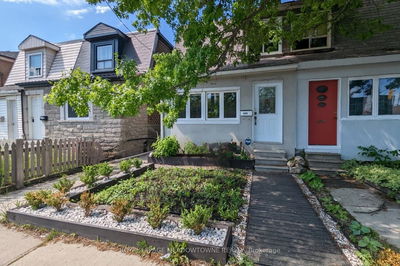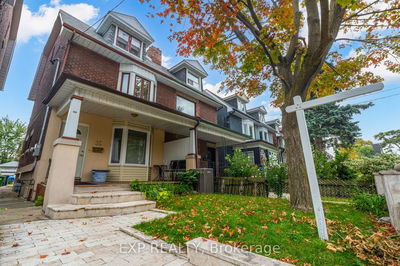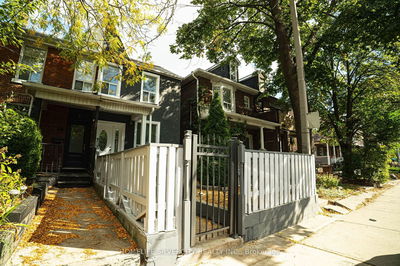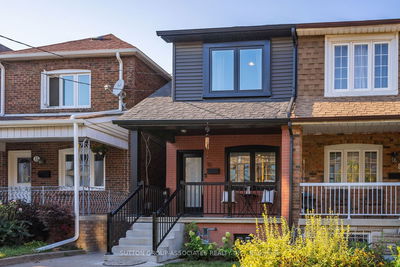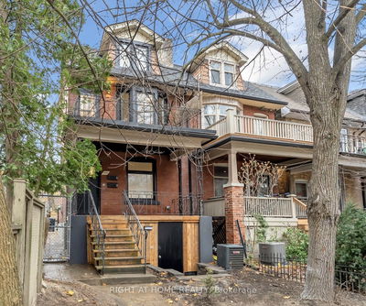Stunning! This is not your average rental home. This Semi Detached home is spacious and light filled with modern finishes and hardwood floors throughout. Open concept with a cozy vibe on the main floor. Stainless Steel appliances in the kitchen with a walk out to the tranquil backyard, with a clover lawn and lavender row. 2 car parking at the rear of the property. Pride of ownership from the current owner, you can expect a well-cared for property. The recently completed front yard landscaping presents a welcoming front porch space where you can relax and enjoy your morning coffee, or socialize with friends and the great neighbours. Whether you desire a peaceful retreat or a place to entertain guests, this well-maintained space offers endless possibilities for relaxation and enjoyment.
Property Features
- Date Listed: Wednesday, August 09, 2023
- City: Toronto
- Neighborhood: Weston-Pellam Park
- Major Intersection: St. Clair Ave W/Old Weston Rd
- Full Address: 271 Osler Street, Toronto, M6N 2Z3, Ontario, Canada
- Living Room: Hardwood Floor, Pot Lights
- Kitchen: Hardwood Floor, Stainless Steel Appl, Walk-Out
- Listing Brokerage: Re/Max Realty Specialists Inc. - Disclaimer: The information contained in this listing has not been verified by Re/Max Realty Specialists Inc. and should be verified by the buyer.

