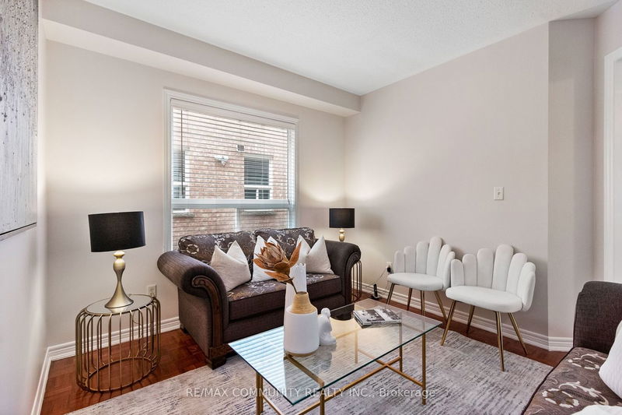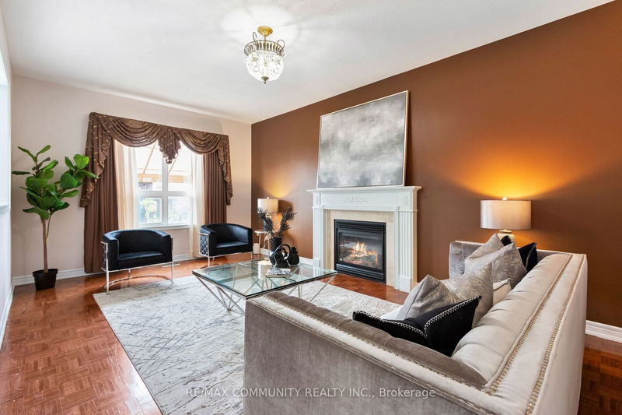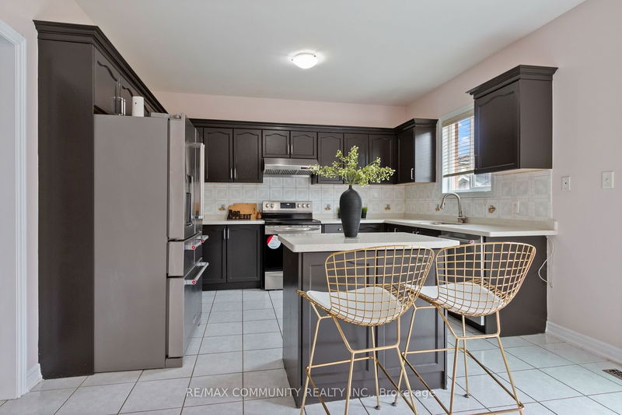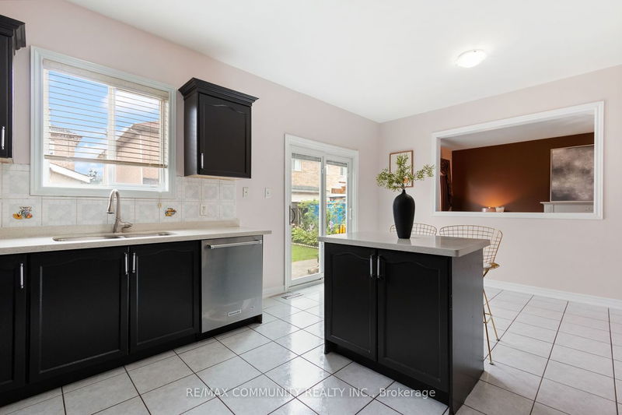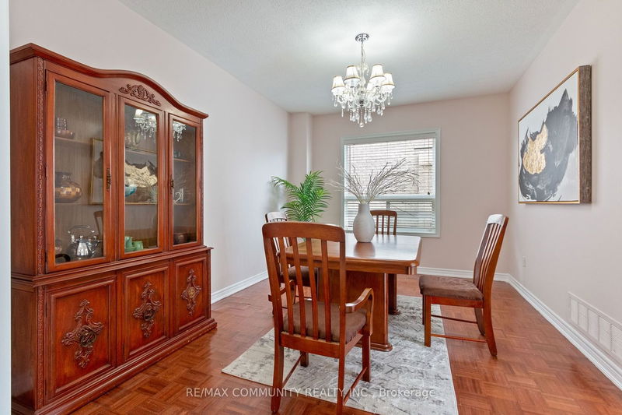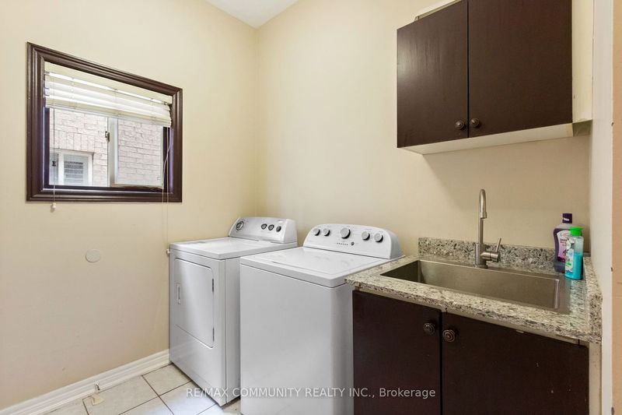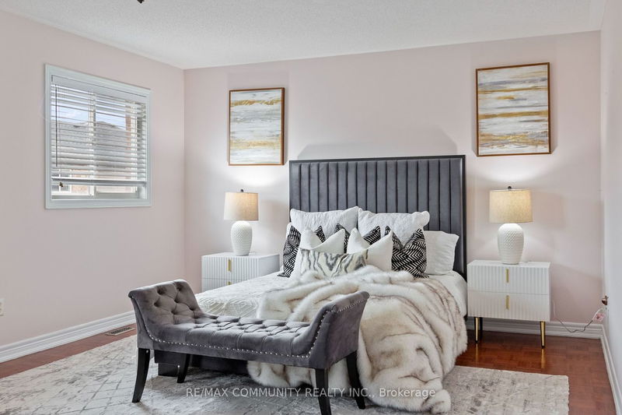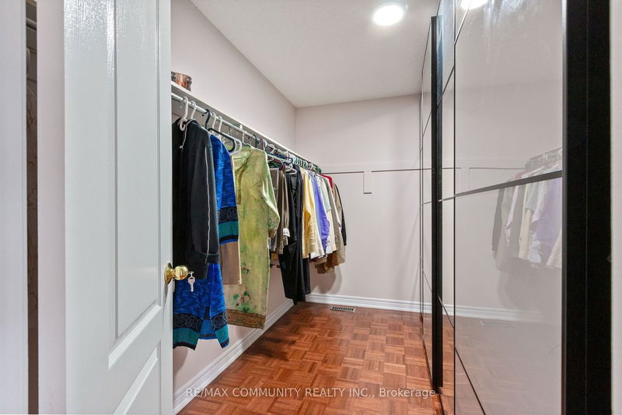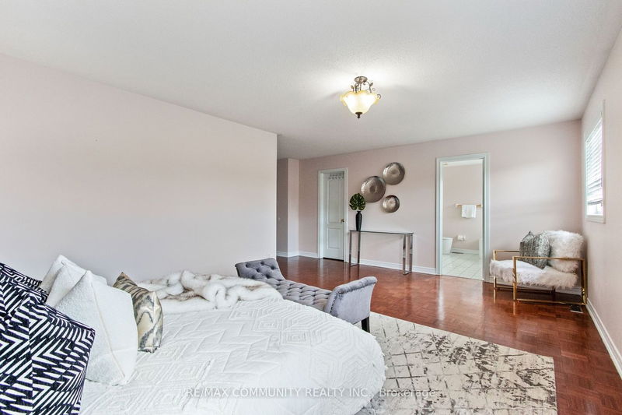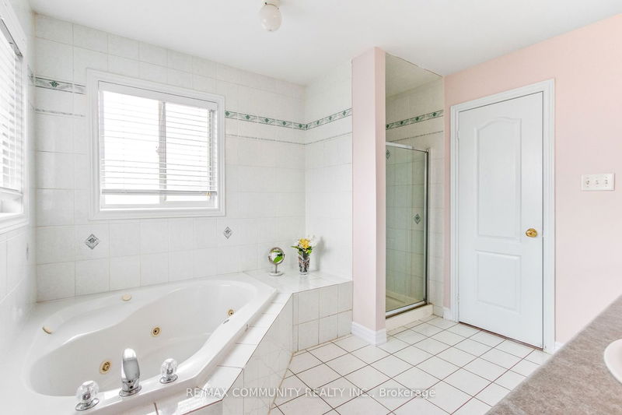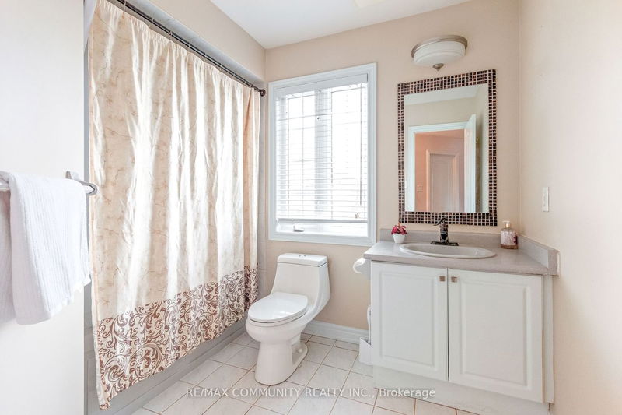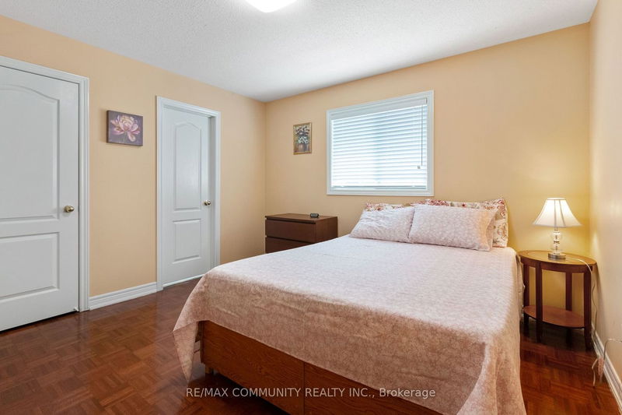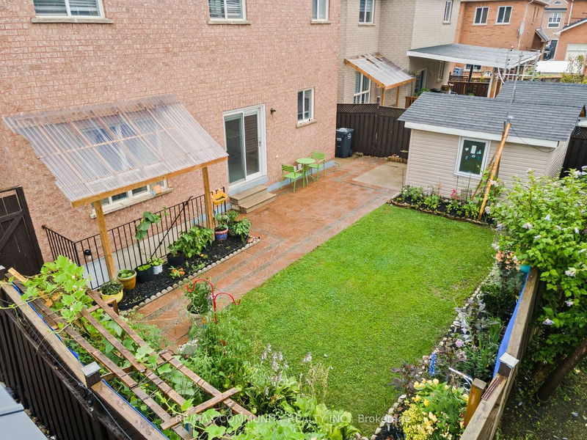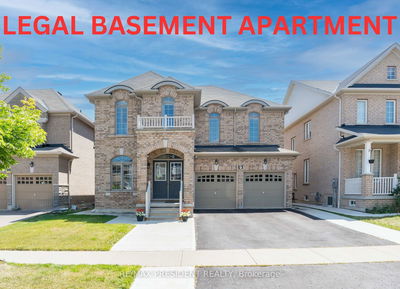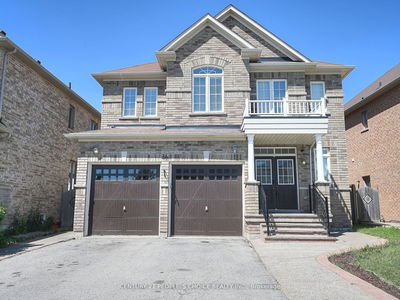A total of 4143 sqft! This spacious property boasts 5+1 BD 5+1 BA. Located near HWY 7 and The Gore Rd. Kitchen has upgraded s/s appliances with a walkout to the backyard, and is seamlessly connected to the family room and dining room. Enjoy a tranquil backyard featuring a ready-to-harvest organic garden and utility shed. A separate side entrance leads to a fully-finished basement, complete with its own kitchen and laundry area ideal for generating extra income in this sought-after neighborhood. Has enough parking space for 5 cars on the driveway, plus has a 2-car built in garage. Close to Major Highways, Places of Worship, Costco, Universities and Pearson Airport. Public Transit Steps from the Door.
Property Features
- Date Listed: Wednesday, August 09, 2023
- Virtual Tour: View Virtual Tour for 71 Via Romano Way
- City: Brampton
- Neighborhood: Bram East
- Full Address: 71 Via Romano Way, Brampton, L6P 1P2, Ontario, Canada
- Kitchen: W/O To Yard, Centre Island, Ceramic Floor
- Living Room: Gas Fireplace, Window, Parquet Floor
- Listing Brokerage: Re/Max Community Realty Inc. - Disclaimer: The information contained in this listing has not been verified by Re/Max Community Realty Inc. and should be verified by the buyer.





