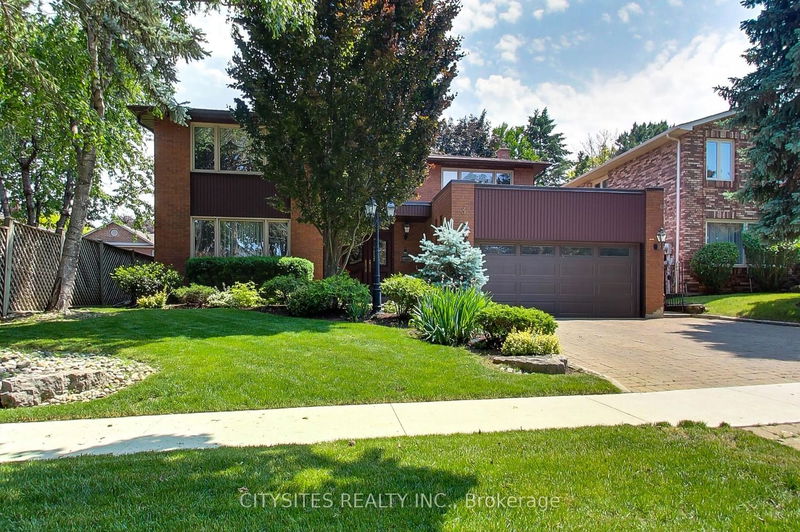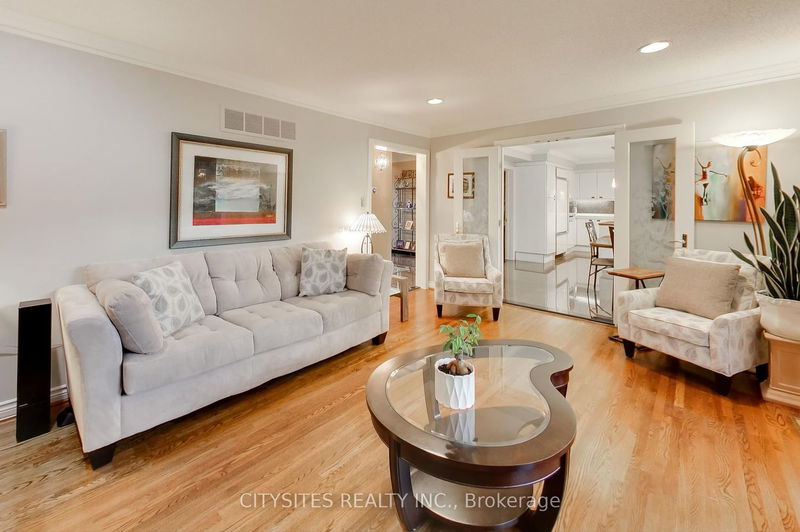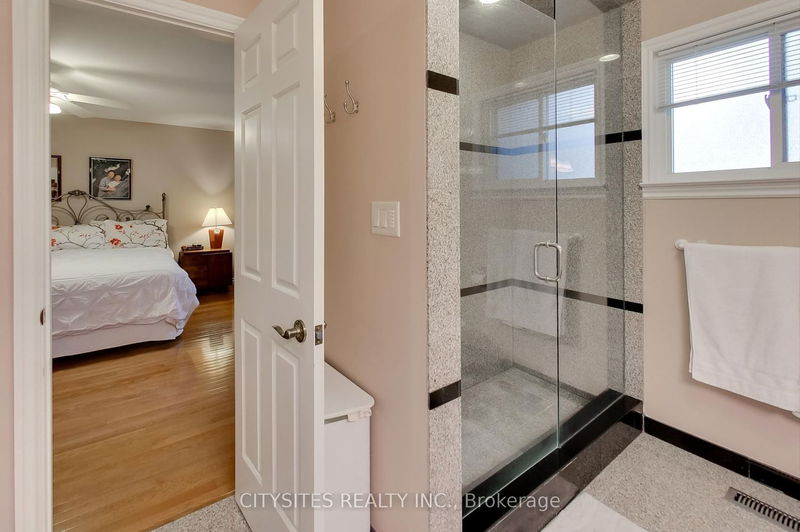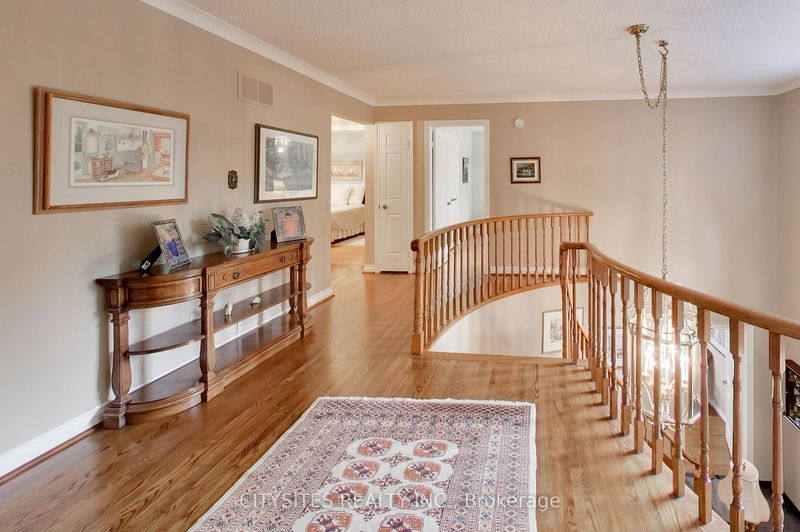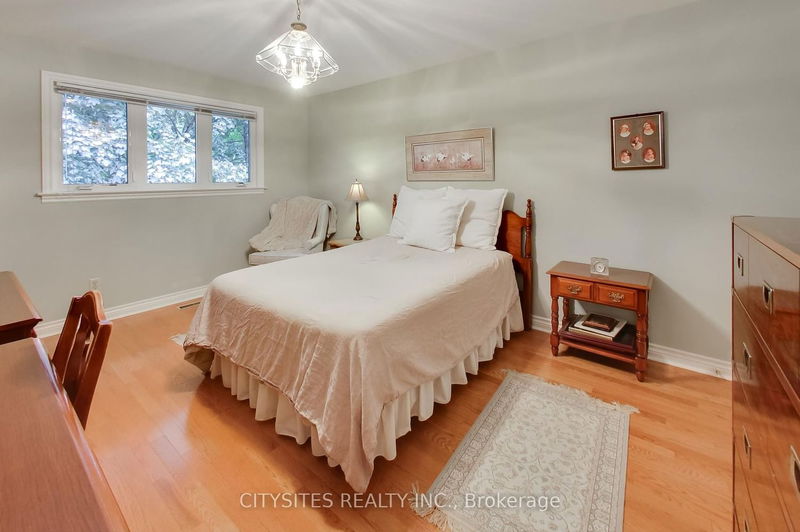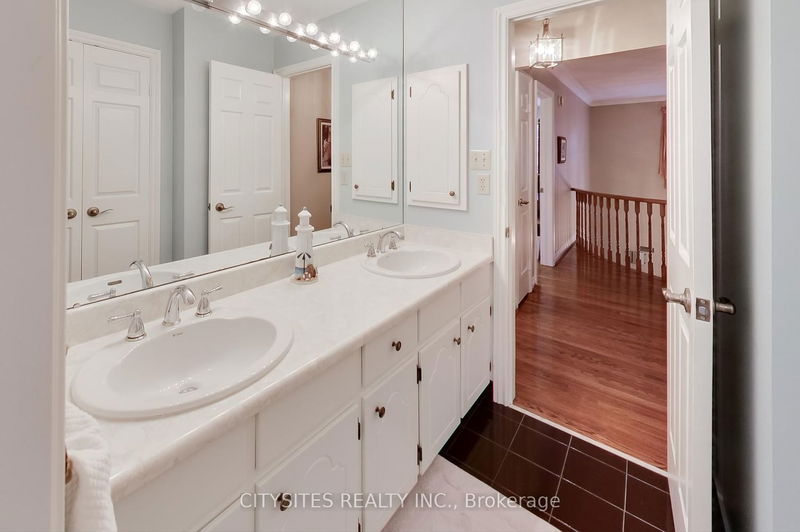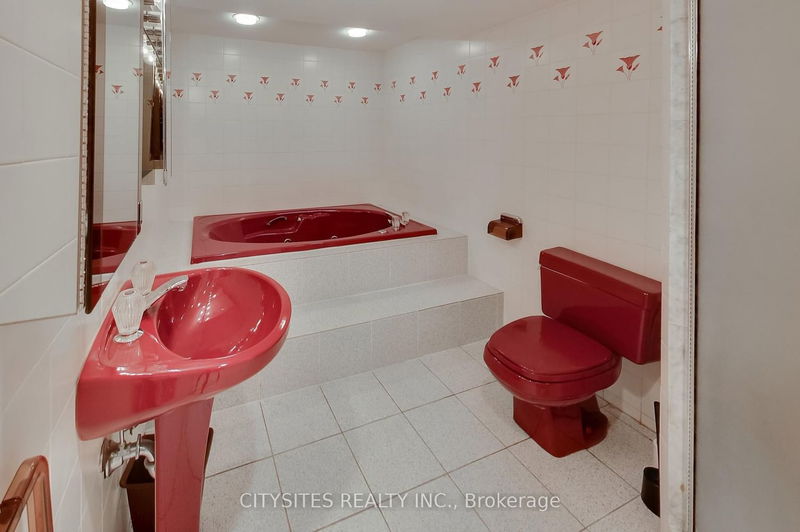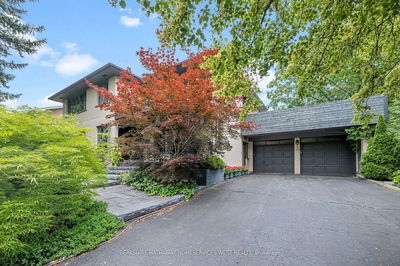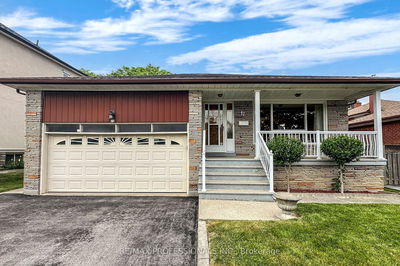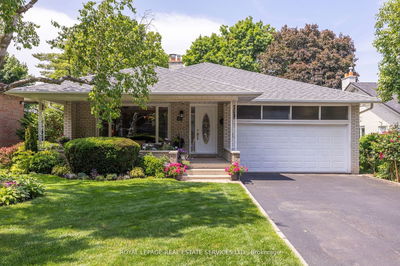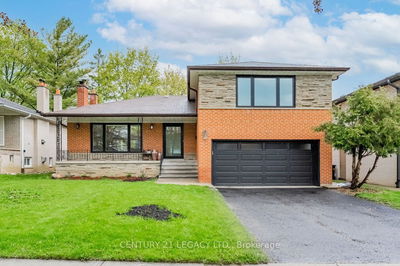Step Into This Impeccably Cared For 4 Bed 4 Bath Home Nestled On A Quiet Family Friendly Street In The Sought After Endenbridge-Humber Valley Neighbourhood. Offering A Harmonious Blend Of Remote Work Capabilities And Entertainment Possibilities, This Home Features A Convenient And Large Main Floor Office, Expansive Kitchen And Family Room That Effortlessly Lead To Your Tranquil Backyard. The Finished Basement Presents Additional Allure Complete With Kitchen, Billiards Table, Dart Board, Shuffle Board And Ample Open Space To Host Gatherings. Highly Sought After School District And Convenient Transit Nearby. A New Park Is Set To Grace The Neighbourhood This Fall Adding To The Area's Charm. Experience The Perfect Blend Of Comfort, Convenience And Entertainment In This Stunning Home. Arrange A Showing Today And Secure Your Ideal Haven.
Property Features
- Date Listed: Thursday, August 10, 2023
- Virtual Tour: View Virtual Tour for 3 Vancho Crescent
- City: Toronto
- Neighborhood: Edenbridge-Humber Valley
- Major Intersection: Islington/Eglinton
- Full Address: 3 Vancho Crescent, Toronto, M9A 4Z1, Ontario, Canada
- Living Room: Hardwood Floor, Combined W/Dining
- Family Room: Hardwood Floor, W/O To Yard, Combined W/Kitchen
- Kitchen: Granite Floor, W/O To Yard, Eat-In Kitchen
- Listing Brokerage: Citysites Realty Inc. - Disclaimer: The information contained in this listing has not been verified by Citysites Realty Inc. and should be verified by the buyer.







