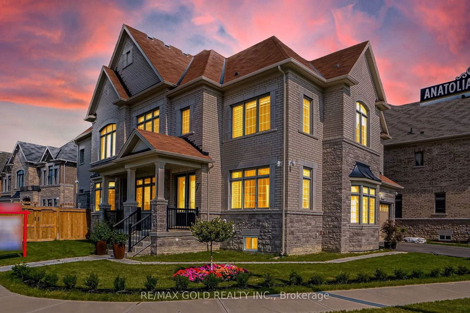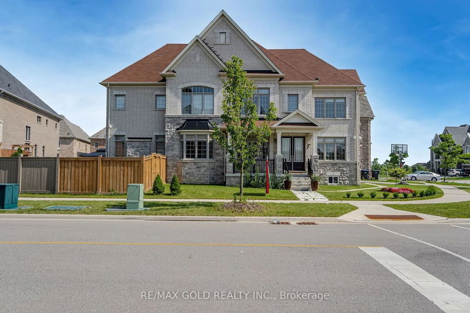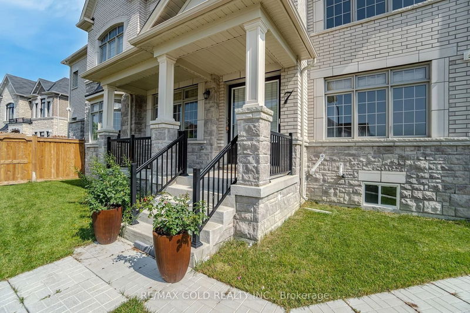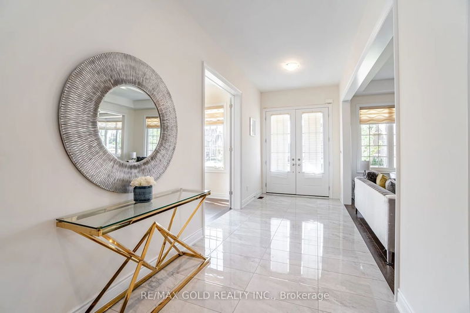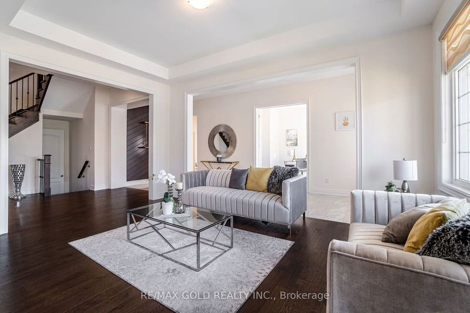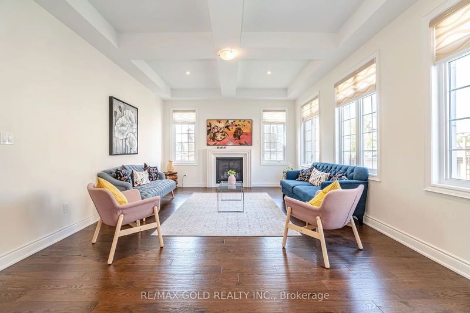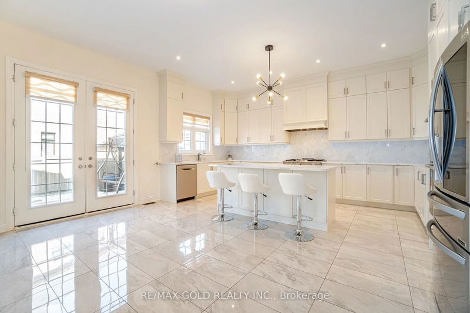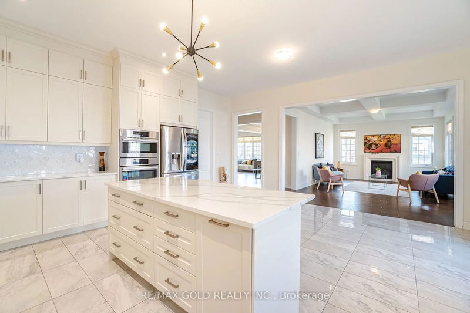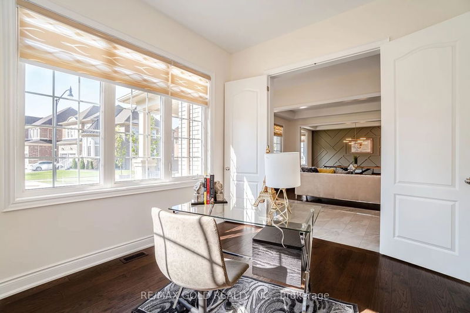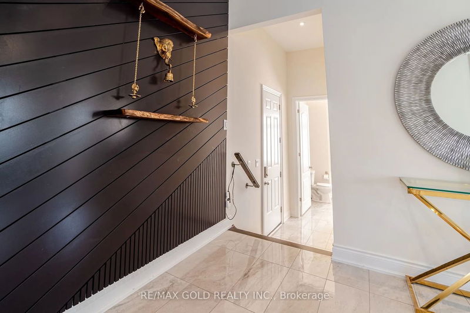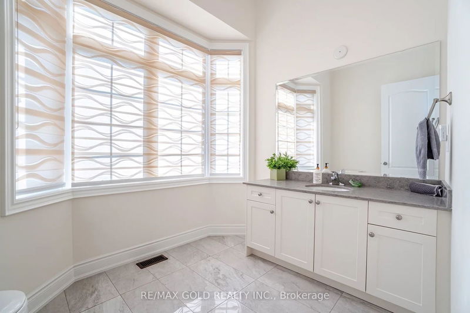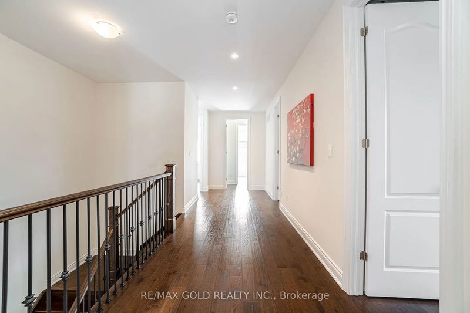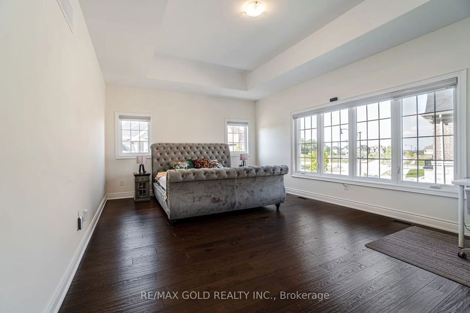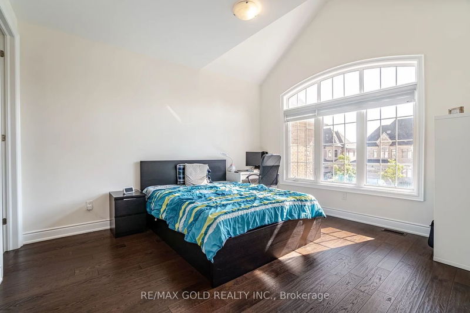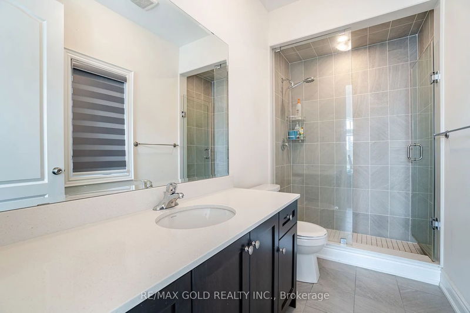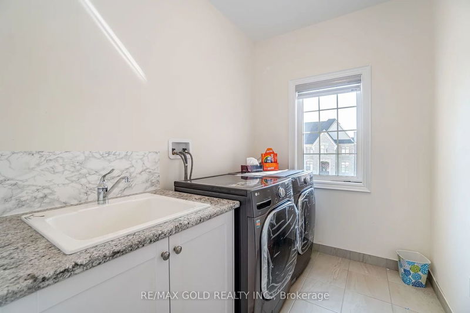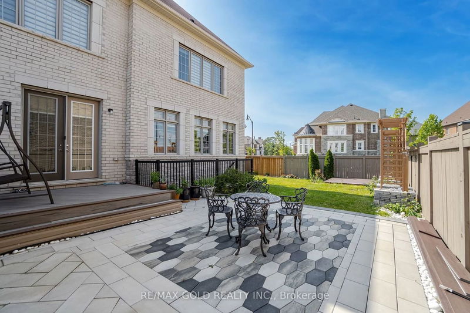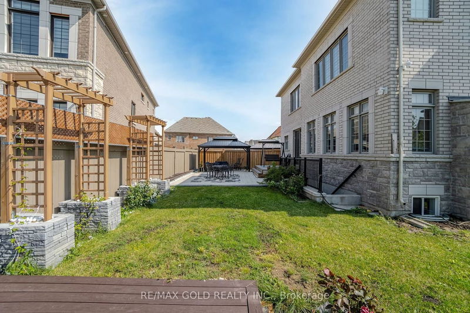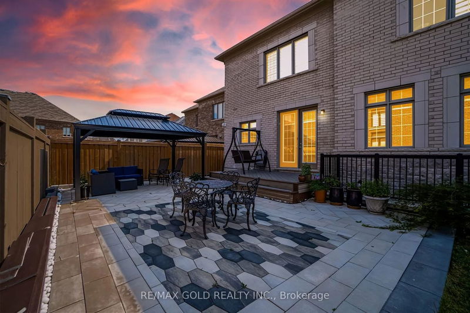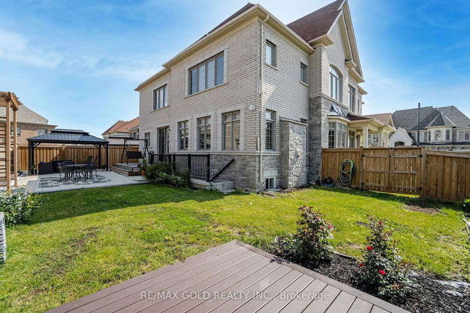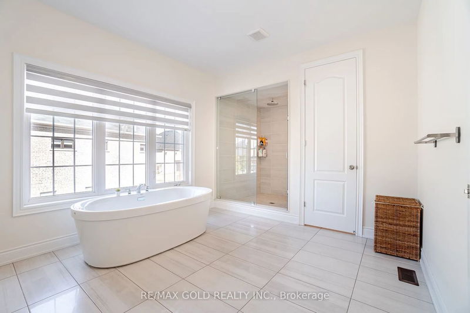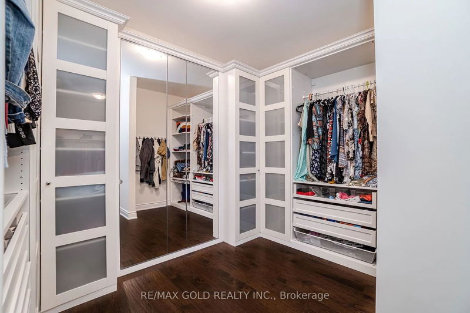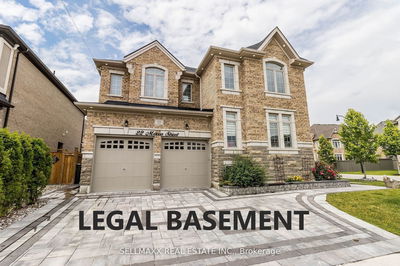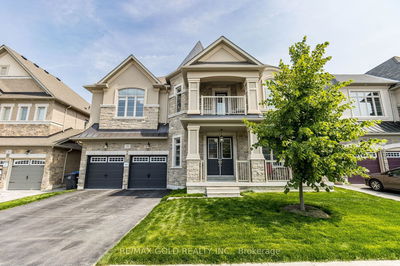4514 sq ft As Per MPAC. Welcome To This Exquisite And Luxurious Home On a 67' Ft Wide Lot Corner Lot in A Desirable Neighborhood. This Fully Detached Gem Features An Abundance Of Windows Along With An Inviting Double Door Entry And A 3-Car Tandem Garage. You'll Be Greeted By A Grand 10 ft Ceiling On The Main Level And 9 ft On The Second Floor, Creating An Open And Airy Ambiance Throughout. The Beautifully Upgraded Kitchen Is A Chef's Dream, Featuring Extended Cabinets, Stainless Steel Built-in Appliances, Pantry, And Quartz Countertops, Providing Both Style And Functionality. Second Floor Offers An Impressive Five Spacious Bedrooms, Each Accompanied By Its Own Ensuite Bathroom And Closet. Pot Lights On Main & 2nd Floor Hallway, No Carpets, Large driveway And Offers A Separate Entrance To The Basement From The Builder. Functional Backyard Provides An Outdoor Oasis, Perfect For Relaxation And Entertainment.
Property Features
- Date Listed: Thursday, August 10, 2023
- City: Brampton
- Neighborhood: Toronto Gore Rural Estate
- Major Intersection: Mcvean Dr And Countryside Dr
- Living Room: Hardwood Floor, Large Window, Pot Lights
- Family Room: Hardwood Floor, Open Concept, Fireplace
- Kitchen: Quartz Counter, B/I Appliances, Pantry
- Listing Brokerage: Re/Max Gold Realty Inc. - Disclaimer: The information contained in this listing has not been verified by Re/Max Gold Realty Inc. and should be verified by the buyer.

