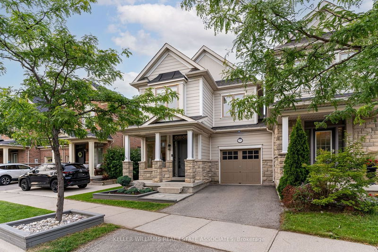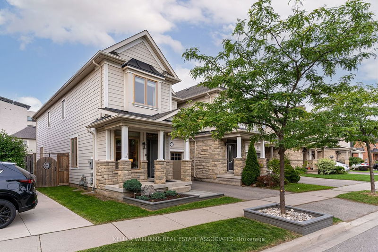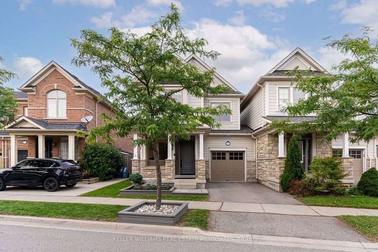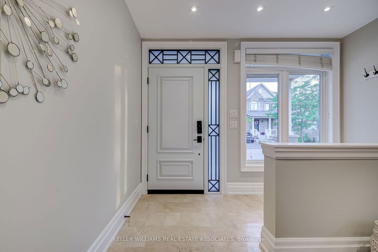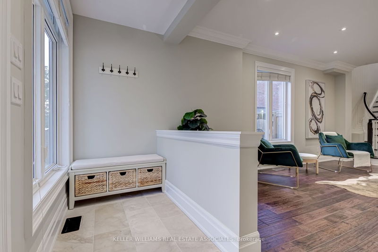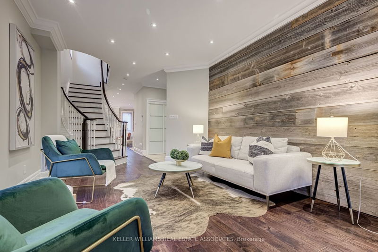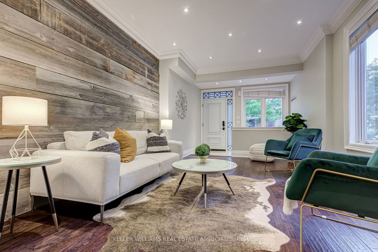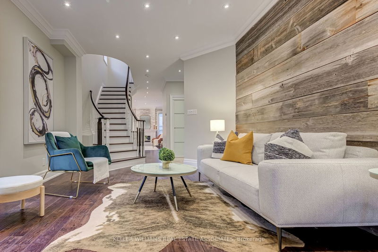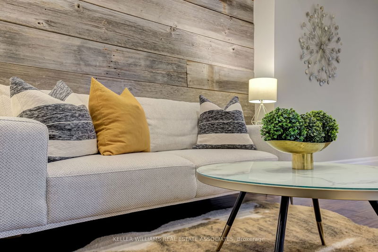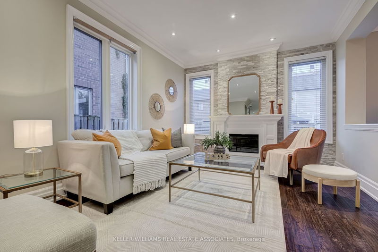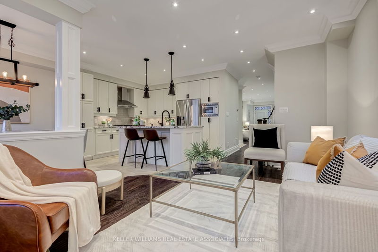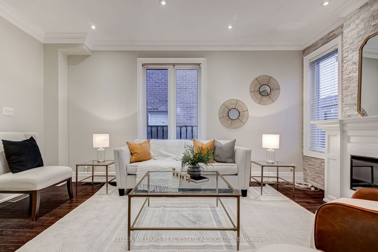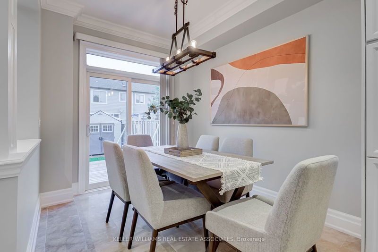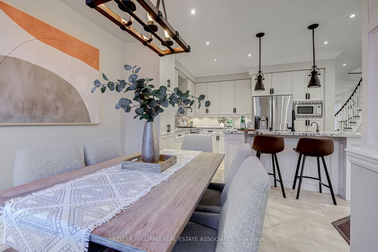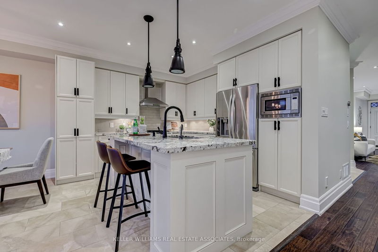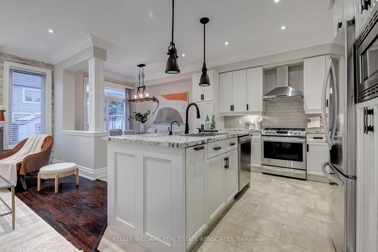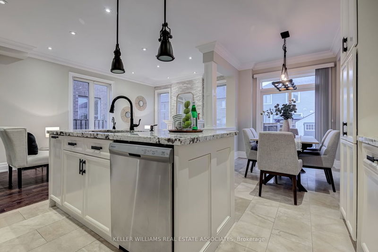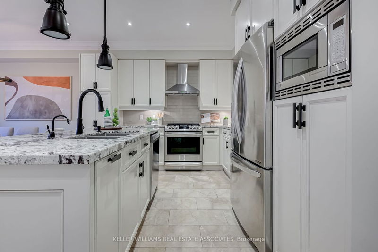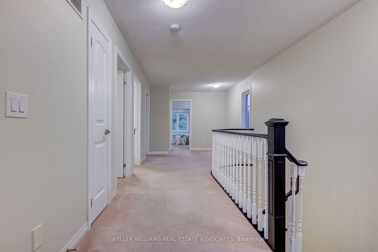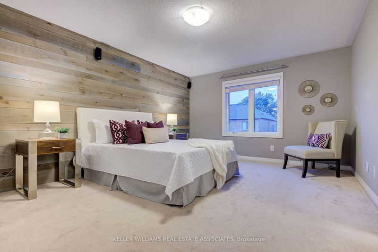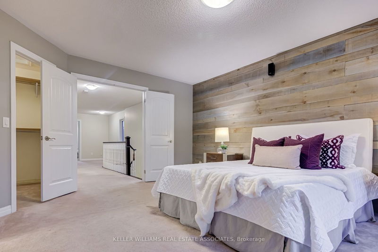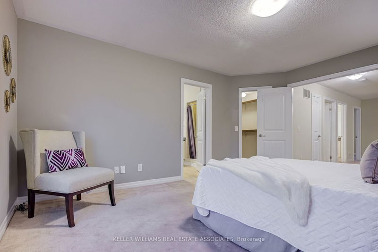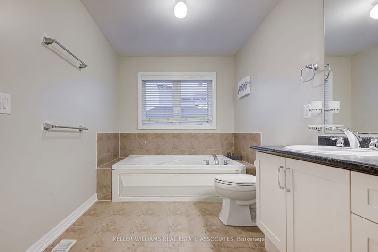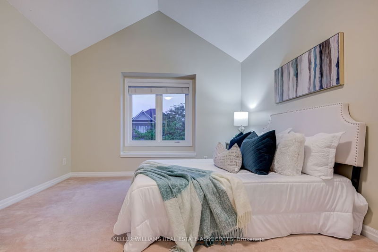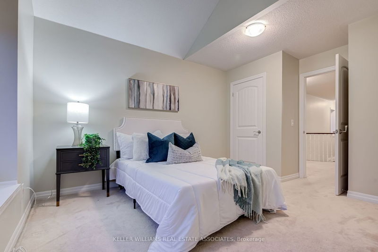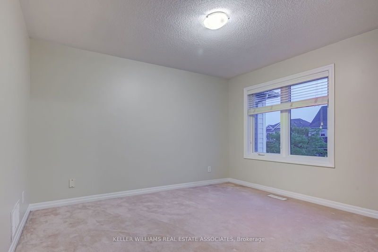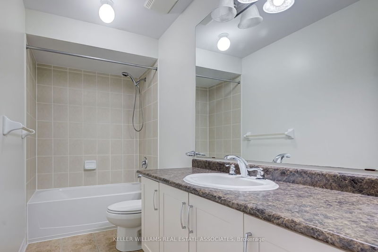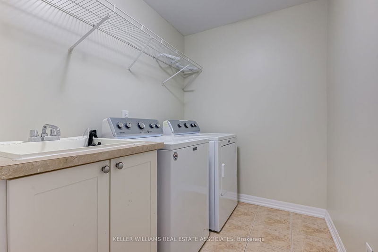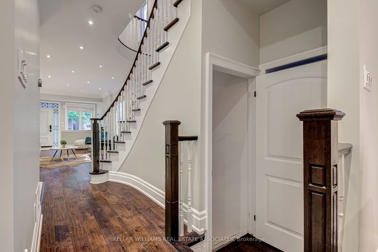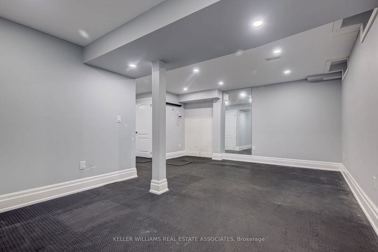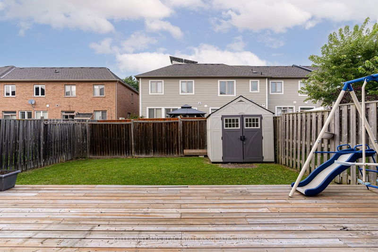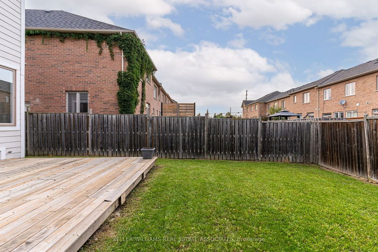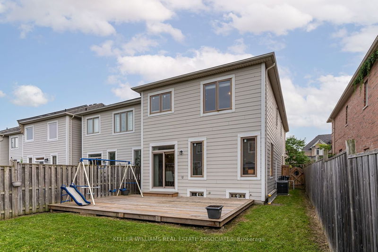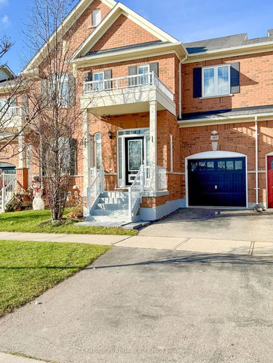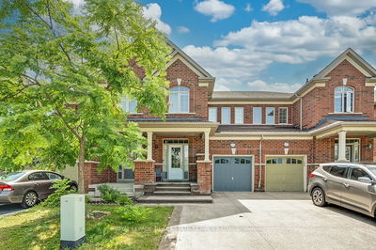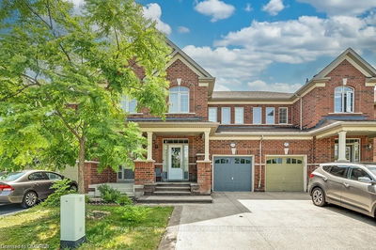A must see, absolutely stunning Heathwood townhome, only 10 minutes' walk from charming downtown Milton. Linked only at the garage & boasting 2000+ square feet of gorgeous renovated space, this feels like a detached home with tons of curb appeal! Extensively renovated by the owner (a contractor) for his own use with tasteful finishes like marble tiles & engineered hardwood, large granite island, white cabinetry & a stone backsplash, stone fireplace wall, crown moldings, reclaimed wood feature wall & pot lights. This sought after floor plan has a separate living room & family room on the main floor with every room flooded with natural light from the abundance of windows ($$$ spent on brand new windows just installed in August!). Enjoy the convenience of a large 2nd floor laundry room and open concept den. The finished basement has a large rec room and lots of storage with a separate side door entrance. Live on a lovely family friendly street with wonderful neighbours!
Property Features
- Date Listed: Thursday, August 10, 2023
- Virtual Tour: View Virtual Tour for 121 Holloway Terrace
- City: Milton
- Neighborhood: Scott
- Major Intersection: Scott/ Kendall
- Full Address: 121 Holloway Terrace, Milton, L9T 0R6, Ontario, Canada
- Living Room: Hardwood Floor, Crown Moulding, Pot Lights
- Family Room: Hardwood Floor, Pot Lights, Stone Fireplace
- Kitchen: Marble Floor, Centre Island, Backsplash
- Listing Brokerage: Keller Williams Real Estate Associates - Disclaimer: The information contained in this listing has not been verified by Keller Williams Real Estate Associates and should be verified by the buyer.

