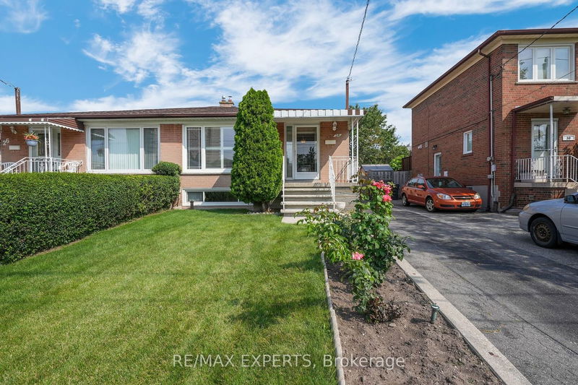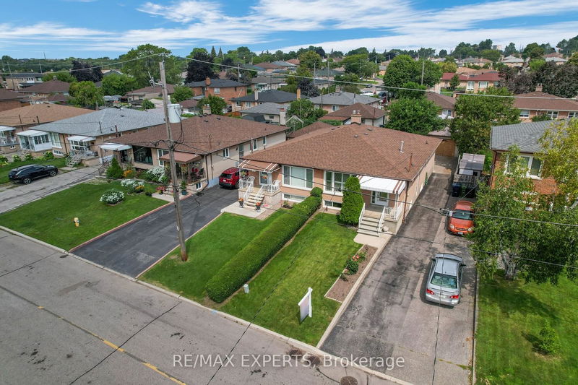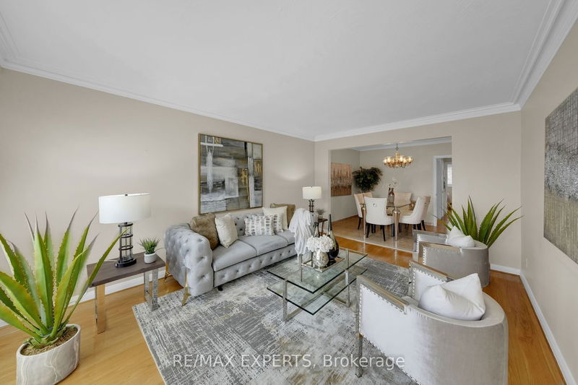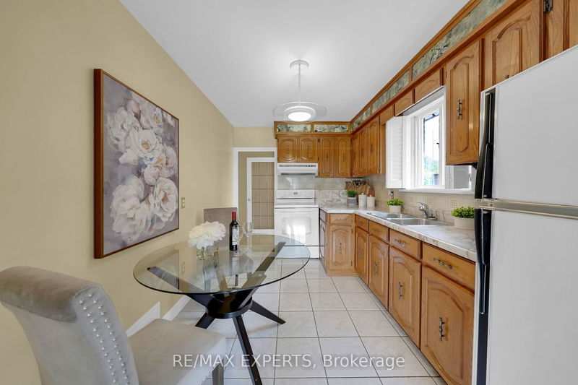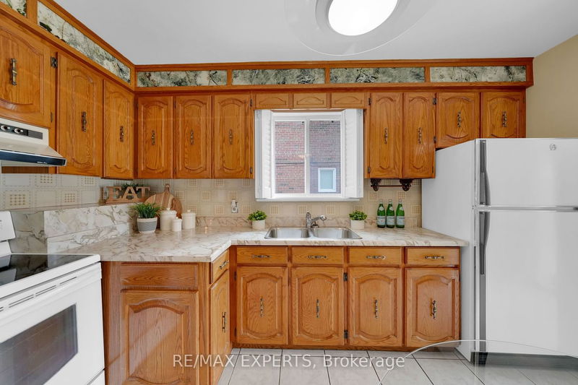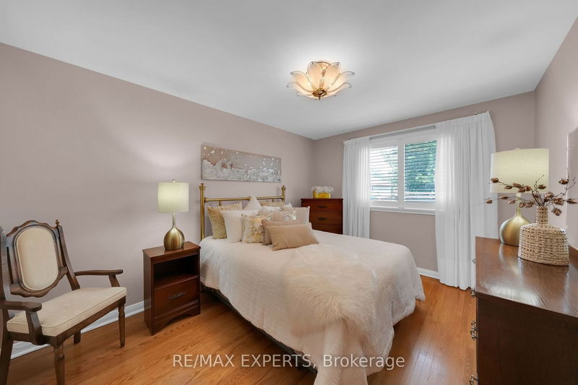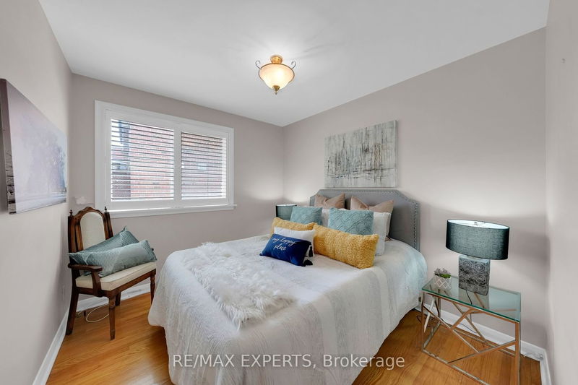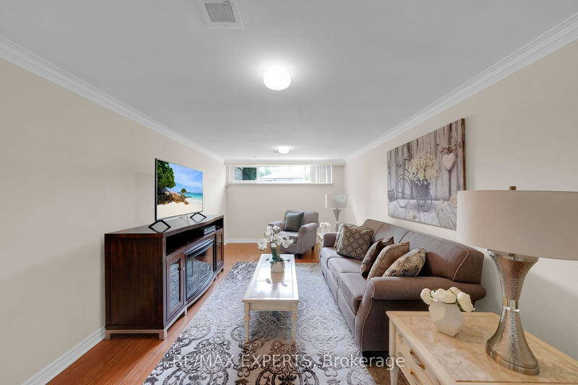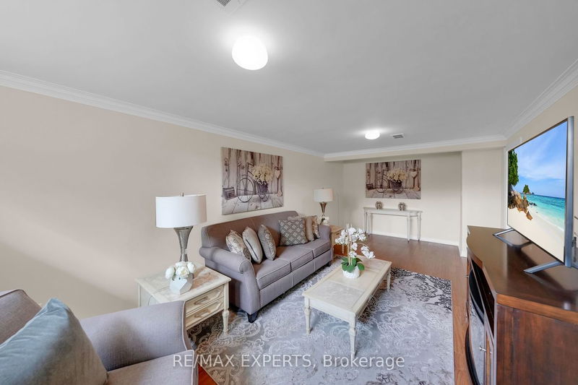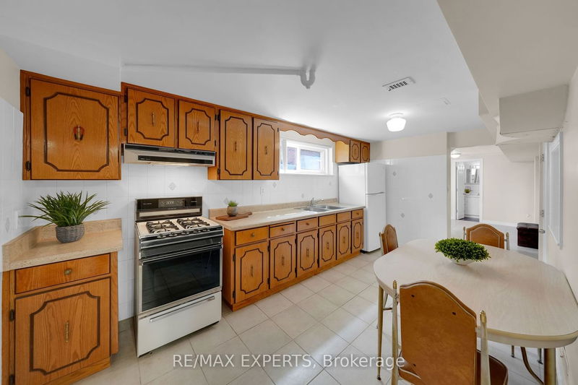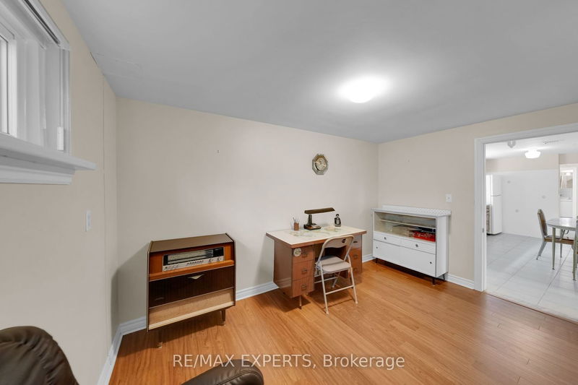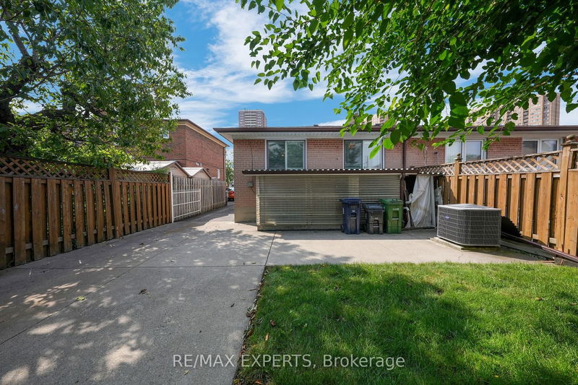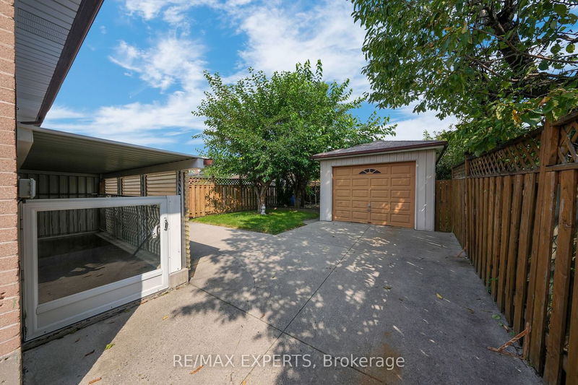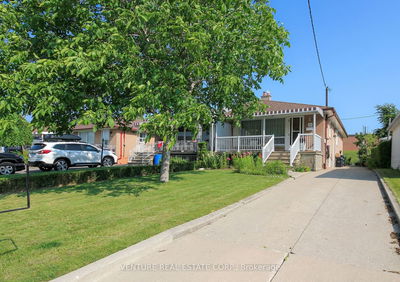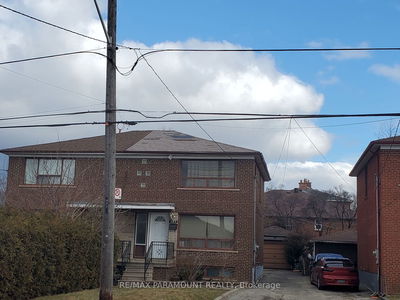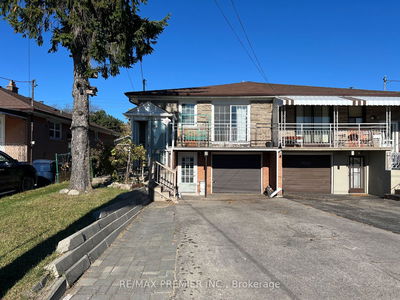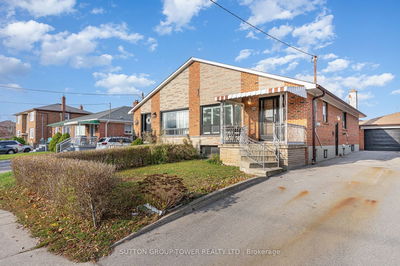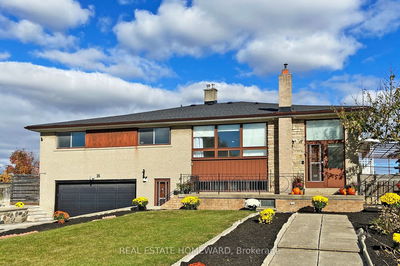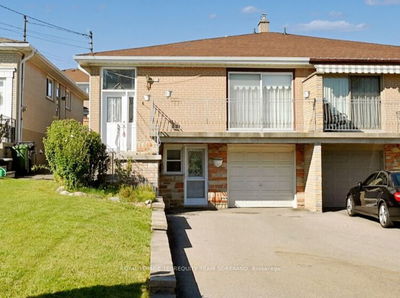Meticulously Maintained Semi-Detached Bungalow Located In A Prime North York Pocket Of Toronto! This Home Provides 1,136 Square Feet, Plus A Fully Finished Basement, Which Provides A Separate Entrance, Additional Kitchen & Bedroom, Plus A Living Space - Makes For A Perfect In-Law Suite, Or Provides The Potential To Generate Some Extra Income! Situated On A 30 x 125 FT Lot, & Includes A Single-Car Detached Garage! Spacious Driveway Provides Ample Parking! Approximately 2,200 Square Feet Of Total Living Space! This 3+1 Bedroom Home Also Includes A Main Floor Office Space, Hardwood Floors, 2 Kitchens, & A Living & Dining Space Perfect For Entertaining! Oversize Window In The Living Room Provides South Exposure, & Tons Of Natural Light! 3 Spacious Sun-Filled Bedrooms On The Main Level! In Addition-To The Separate Side Entrance, This Home Also Provides A Walk-Up From The Basement To The Backyard! Perfect For First-Time Buyers, Downsizers, & Investors! Situated On A Quiet Crescent!
Property Features
- Date Listed: Friday, August 11, 2023
- Virtual Tour: View Virtual Tour for 28 Marlington Crescent
- City: Toronto
- Neighborhood: Downsview-Roding-CFB
- Major Intersection: Jane / Wilson
- Kitchen: Ceramic Floor, Backsplash, Window
- Living Room: Combined W/Dining, Hardwood Floor, Large Window
- Kitchen: Ceramic Floor, Backsplash, Window
- Living Room: Window, Laminate
- Listing Brokerage: Re/Max Experts - Disclaimer: The information contained in this listing has not been verified by Re/Max Experts and should be verified by the buyer.

