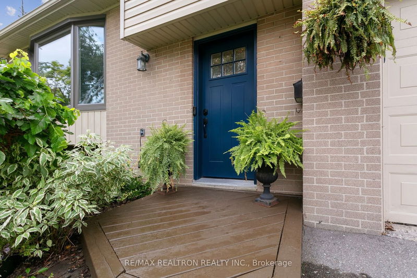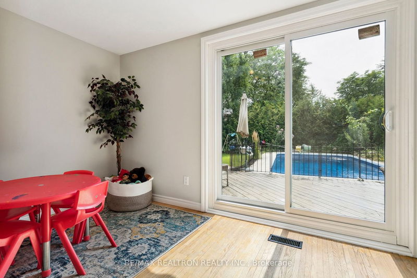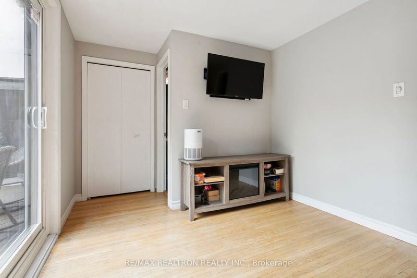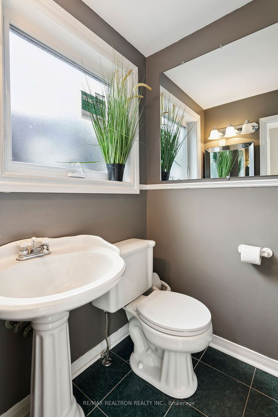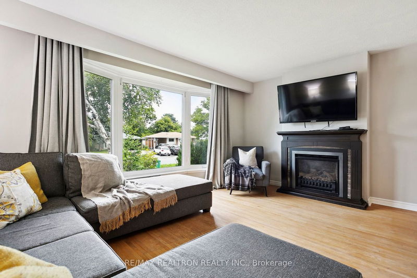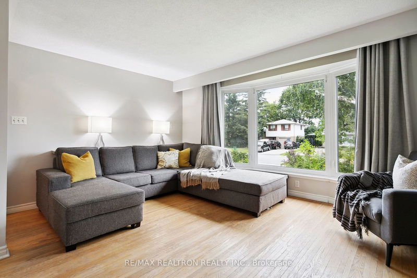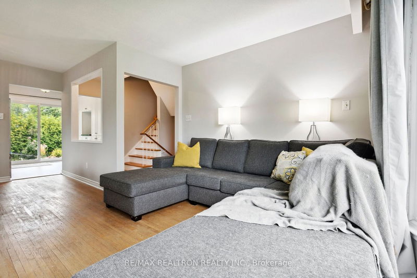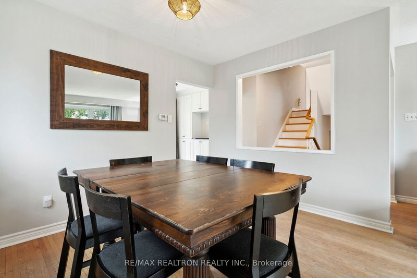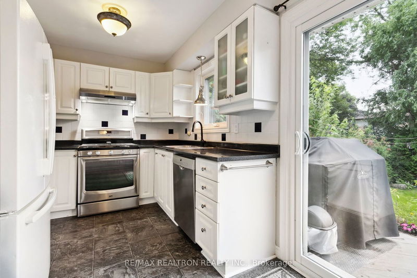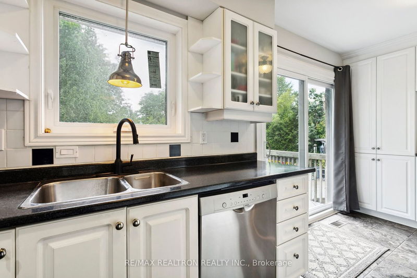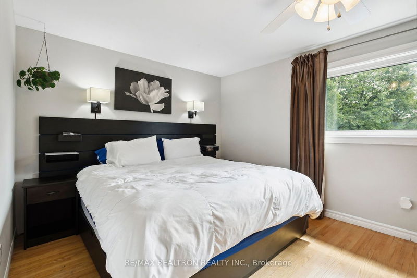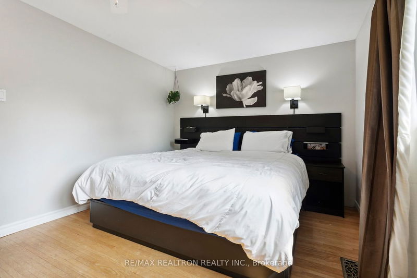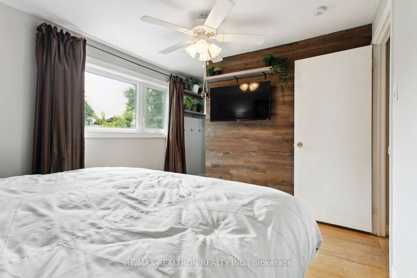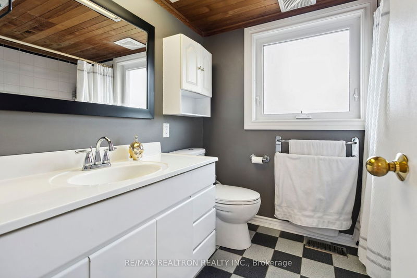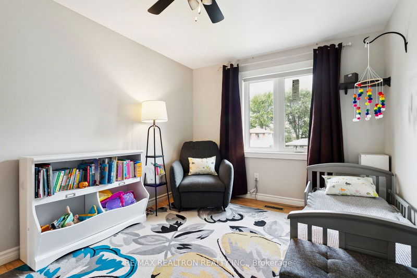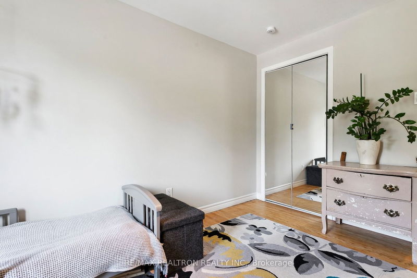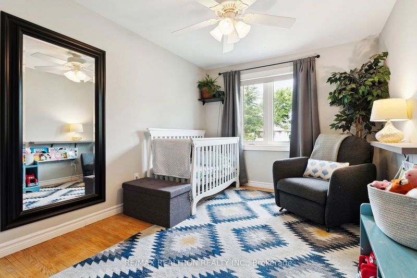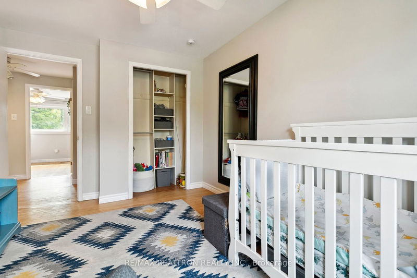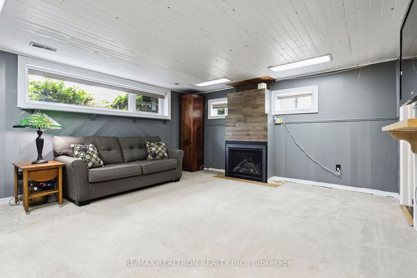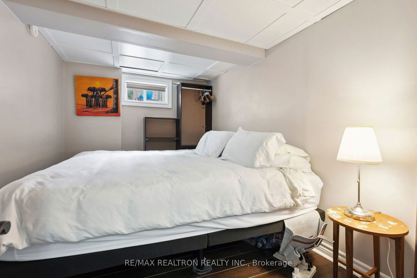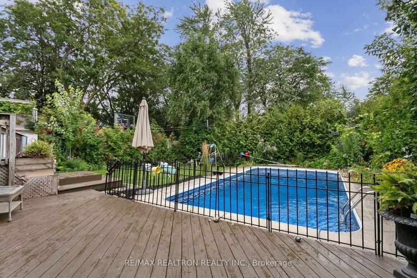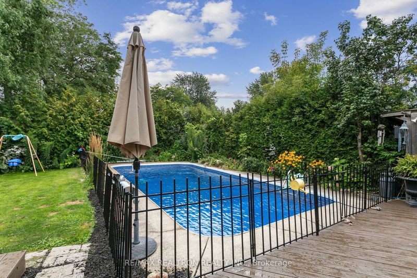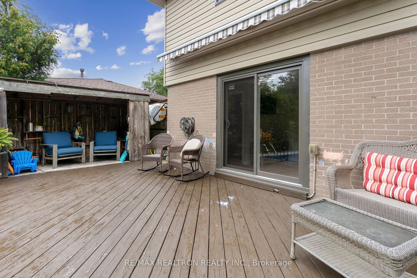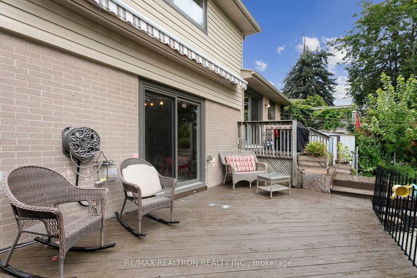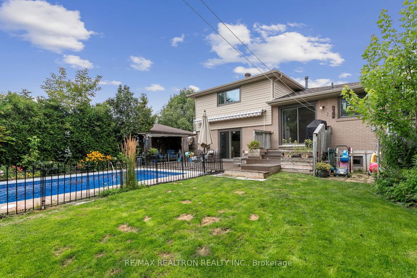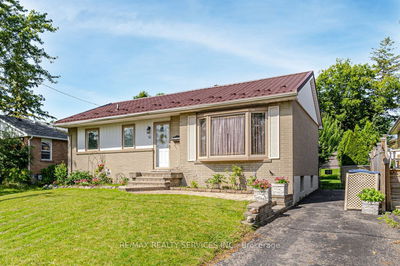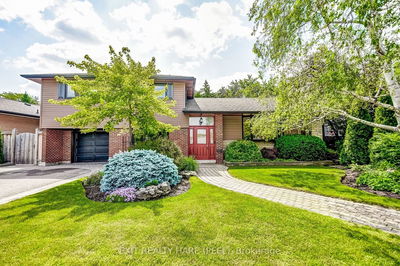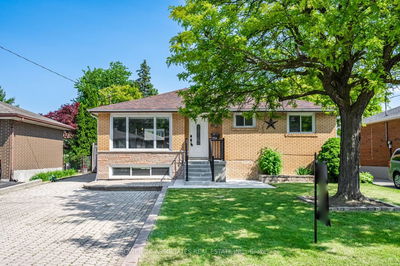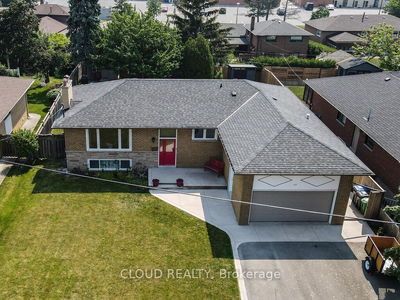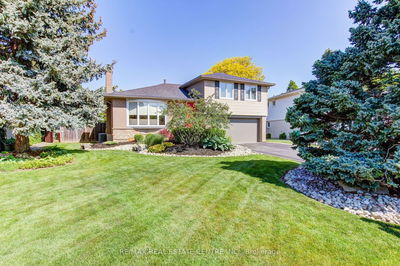Great location in the community of Peel Village. 4 level Sidesplit boasts lots of room for the entire family. 4 bedrooms, 1.5 bathrooms, finished basement. Kitchen has w/o to deck and backyard oasis. Bright Living room with large bay window and gas fireplace. Ground floor has the perfect space for an office with walk out to patio and pool area. Finished Basement With Rec Room, Gas Fireplace, Lots Of Natural Light and 4th bedroom. Multi-Level Deck, Rectangular Inground Pool with a Cabanna, lots of Lawn area For gardens and room for Kids to play. Fantastic yard for BBQ's and entertaining!
Property Features
- Date Listed: Friday, August 11, 2023
- Virtual Tour: View Virtual Tour for 267 Bartley Bull Pkwy
- City: Brampton
- Neighborhood: Brampton East
- Major Intersection: Kennedy/Tullamore
- Full Address: 267 Bartley Bull Pkwy, Brampton, L6W 2L2, Ontario, Canada
- Living Room: Hardwood Floor, Large Window, Gas Fireplace
- Kitchen: Vinyl Floor, W/O To Deck, Pantry
- Family Room: Hardwood Floor, 2 Pc Bath, W/O To Deck
- Listing Brokerage: Re/Max Realtron Realty Inc. - Disclaimer: The information contained in this listing has not been verified by Re/Max Realtron Realty Inc. and should be verified by the buyer.



