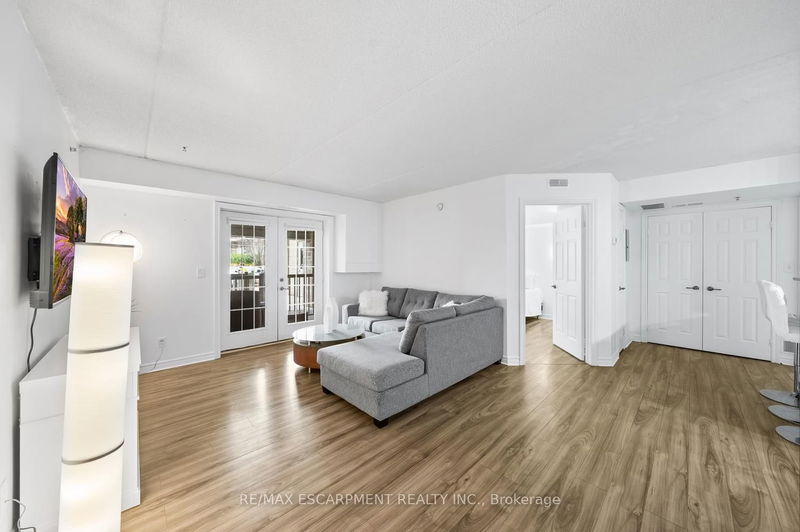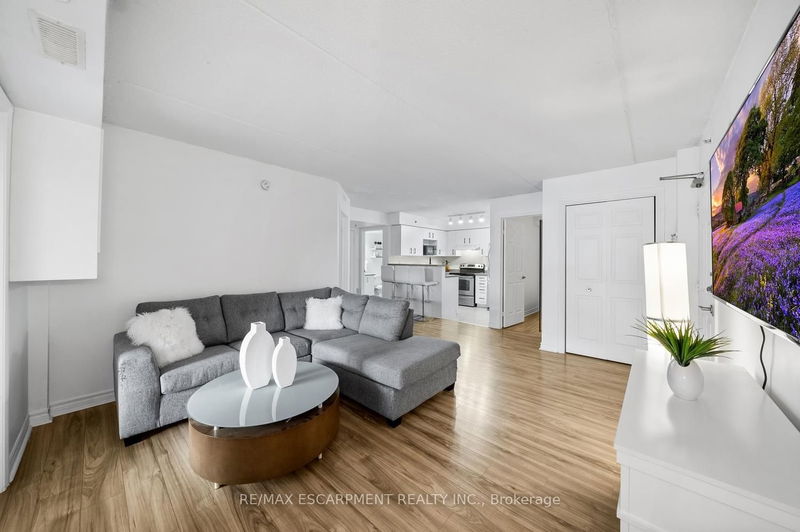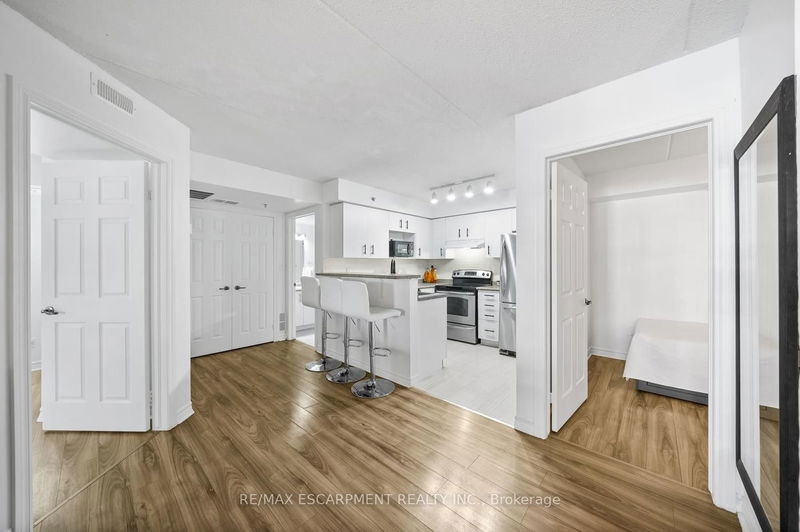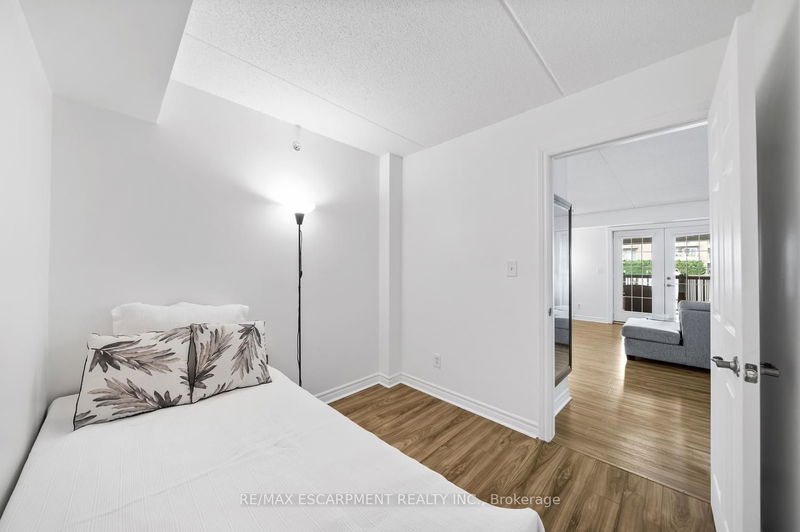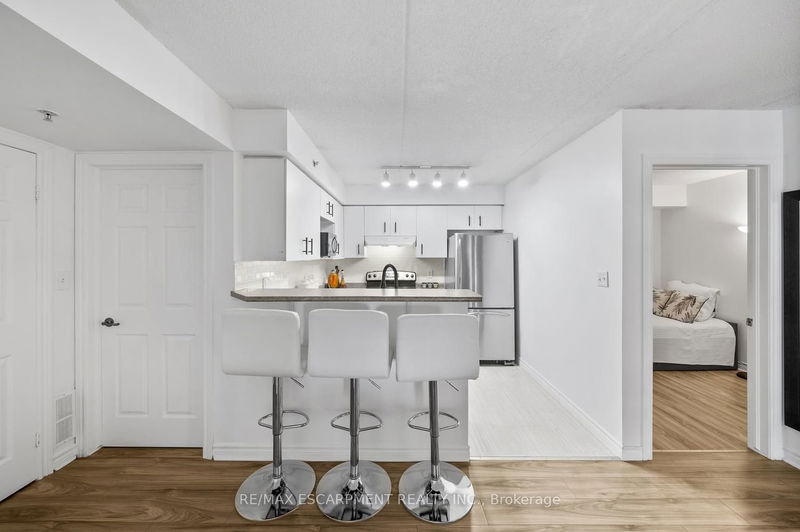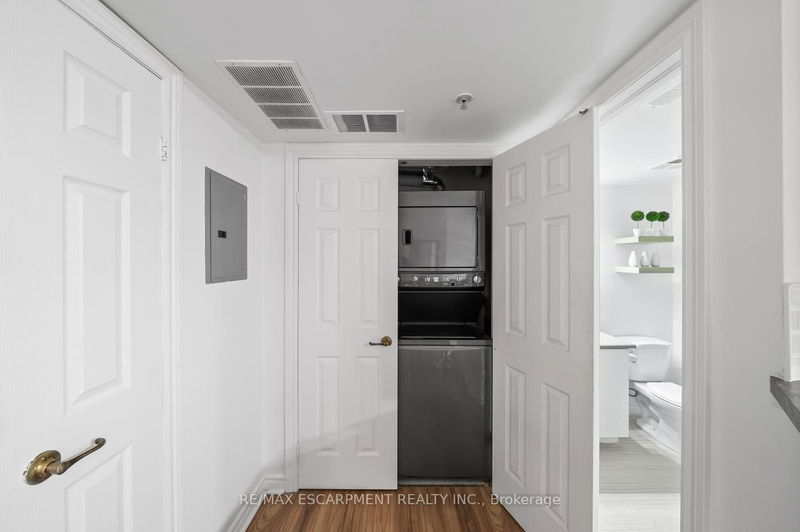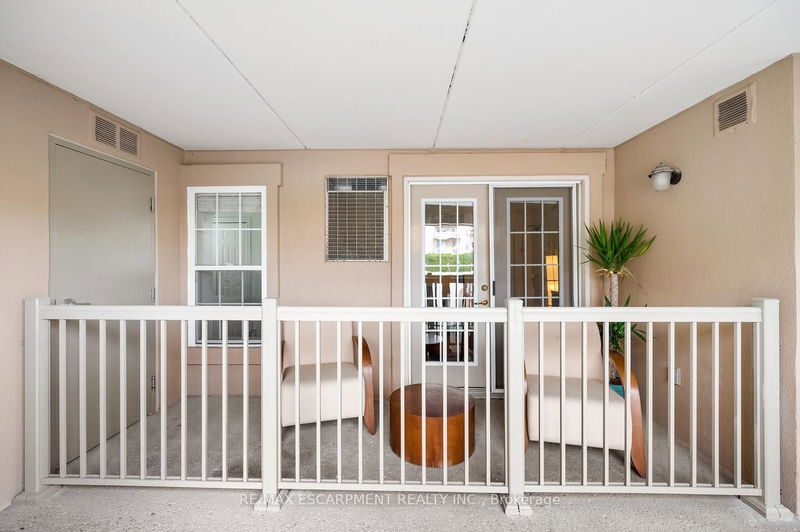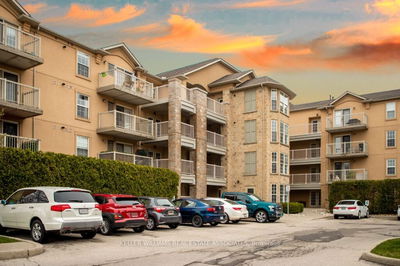Like new, one-bedroom plus den/2nd bedroom suite on the ground floor. Transit is practically at your door, the hospital is a 5-minute drive, and commuters have easy access to two major highways and the Bronte GO Train Station. This suite offers 711 sq. ft. living space, plus the covered terrace with a built-in storage locker. Wide-plank laminate flooring and upgraded floor tiles throughout. The kitchen boasts track lighting, plenty of white cabinetry with a built-in microwave shelf, tons of counter space, a raised breakfast bar, stainless steel appliances and stone-look floor tiles. Relax in the spacious living/dining area and step through the garden doors to the covered terrace. The primary bedroom offers a good-sized window overlooking the terrace. The large 4-piece bathroom with oversized stone-look floor tiles, white cabinetry, and a tub/shower combination. The in-suite laundry room is concealed behind double closet doors. Underground storage locker, and one surface parking space.
Property Features
- Date Listed: Friday, August 11, 2023
- Virtual Tour: View Virtual Tour for 106-1460 Bishops Gate
- City: Oakville
- Neighborhood: Glen Abbey
- Full Address: 106-1460 Bishops Gate, Oakville, L6M 4N5, Ontario, Canada
- Living Room: Main
- Kitchen: Main
- Listing Brokerage: Re/Max Escarpment Realty Inc. - Disclaimer: The information contained in this listing has not been verified by Re/Max Escarpment Realty Inc. and should be verified by the buyer.





