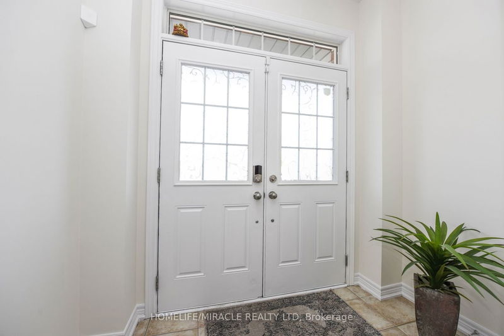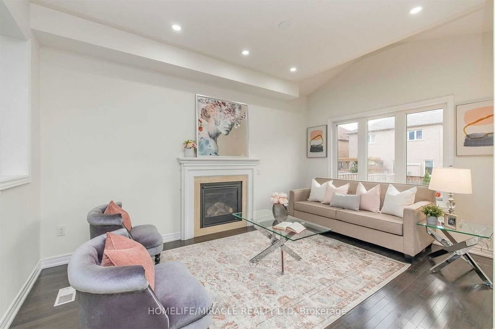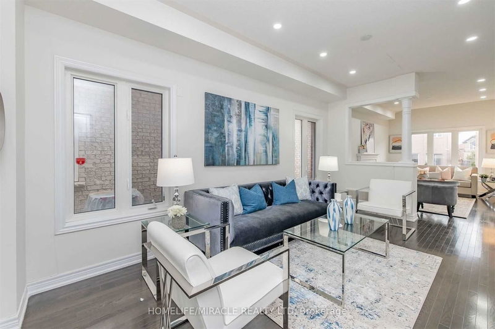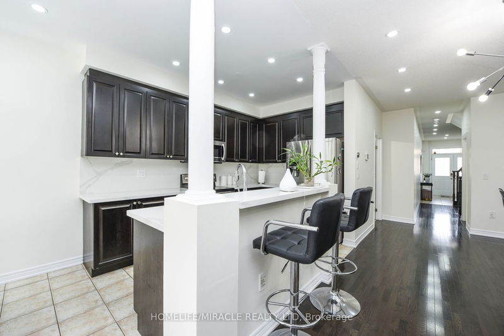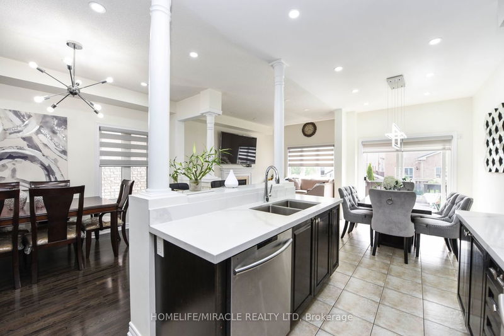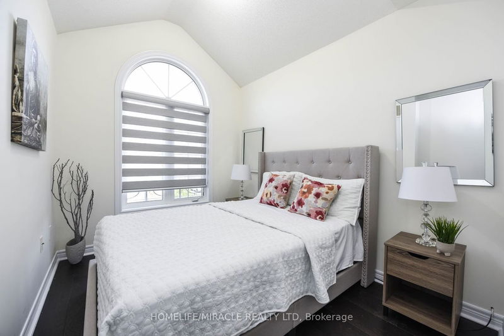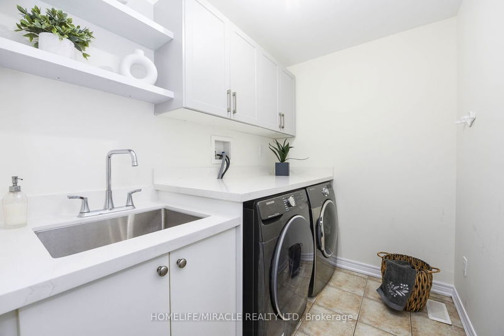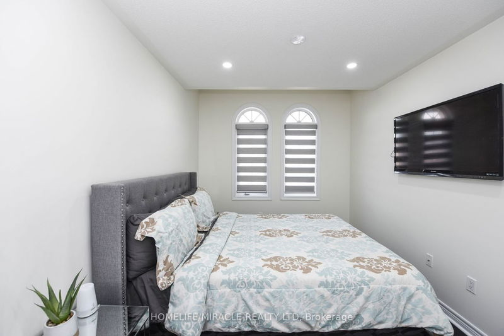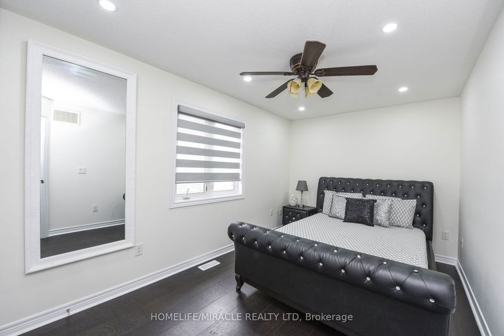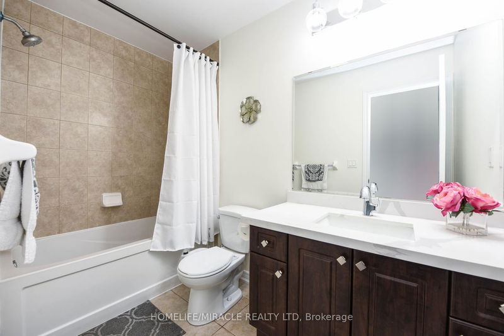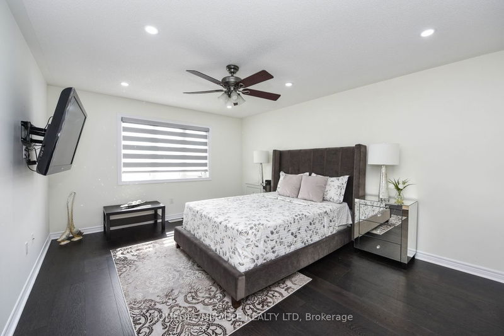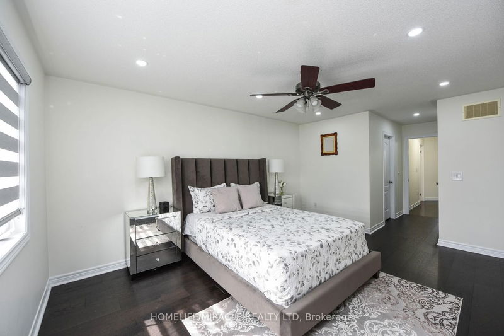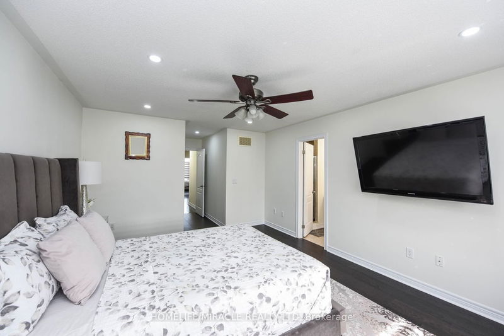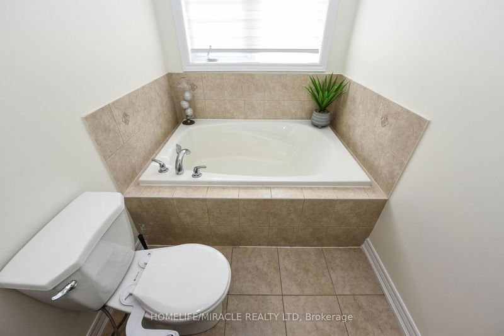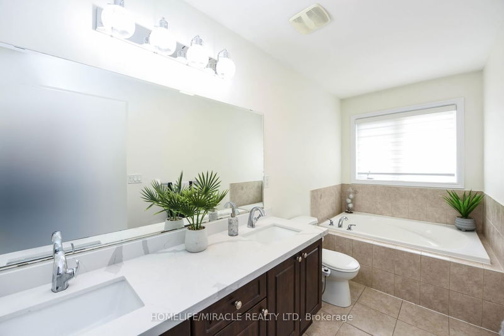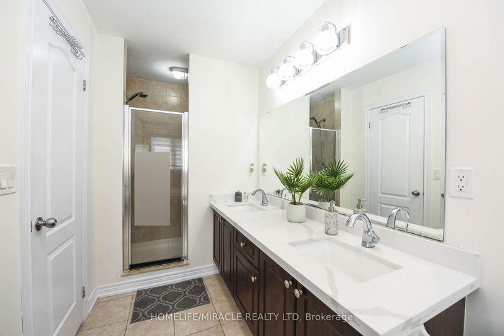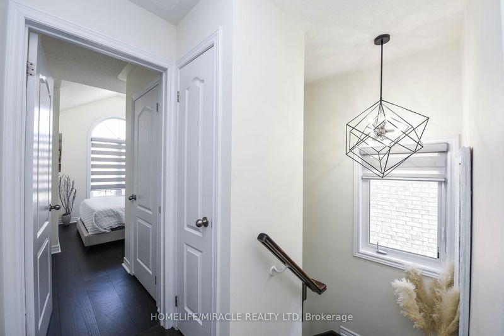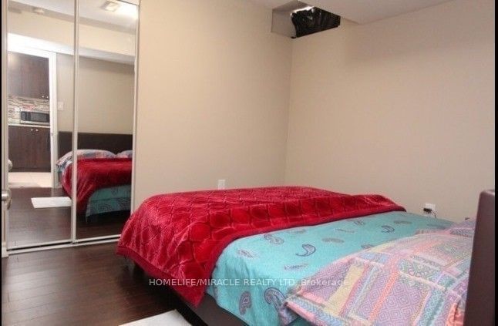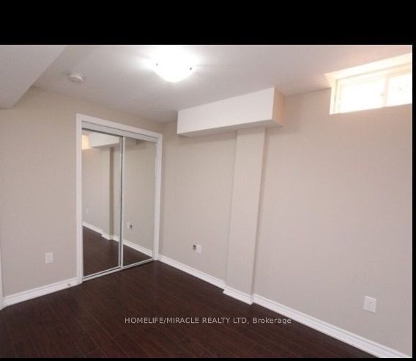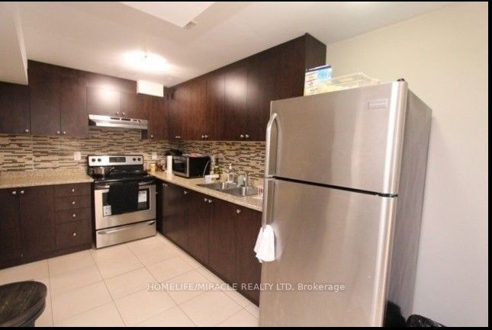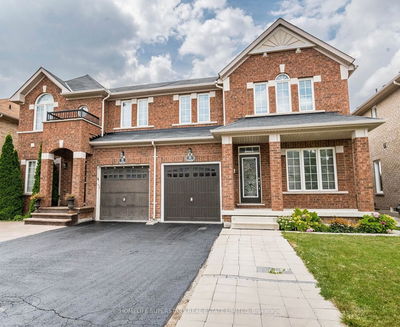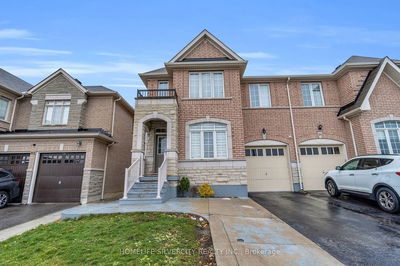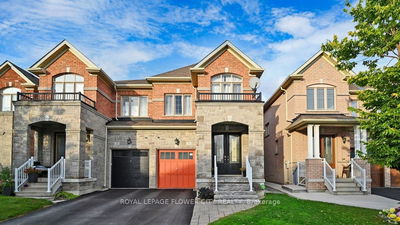Approx 1948 Sq Ft 4 Bdrm House Close To Brampton/Vaughan Border. Main floor offers Sep Living & Family Room. Hardwood Floors & Zebra Blinds throughout the main & 2nd Floor.4 Spacious Bedrooms on 2nd Floor with Upgraded Washrooms & Custom Closets. Upgraded Kitchen With Quartz Countertops and Backsplash. Pot Lights Throughout the House & Outside.2 Bedroom Finished Basement With Sep Entrance. Entry From Garage To House. Concrete Done In Backyard and Side. some of the pictures are old.
Property Features
- Date Listed: Friday, August 11, 2023
- City: Brampton
- Neighborhood: Bram East
- Major Intersection: Clarkway/Castle Oaks
- Full Address: 22 Long Branch Trail, Brampton, L6P 3V4, Ontario, Canada
- Living Room: Hardwood Floor
- Family Room: Hardwood Floor
- Kitchen: B/I Microwave, Stainless Steel Appl, Ceramic Floor
- Kitchen: Bsmt
- Listing Brokerage: Homelife/Miracle Realty Ltd - Disclaimer: The information contained in this listing has not been verified by Homelife/Miracle Realty Ltd and should be verified by the buyer.


