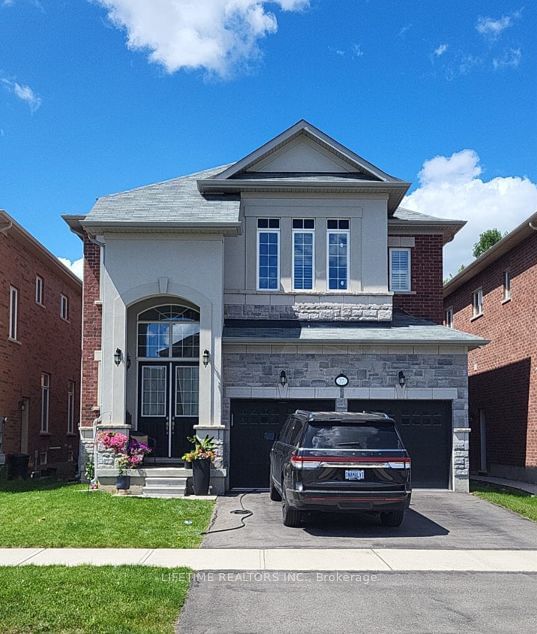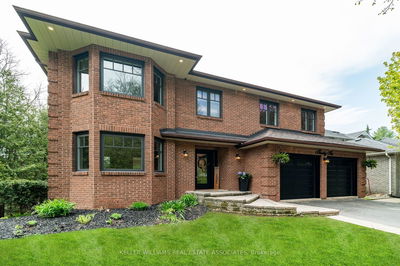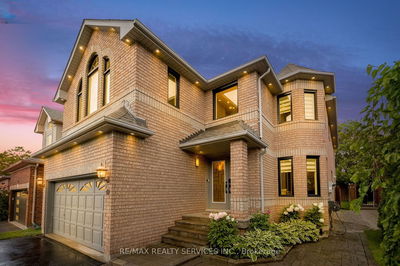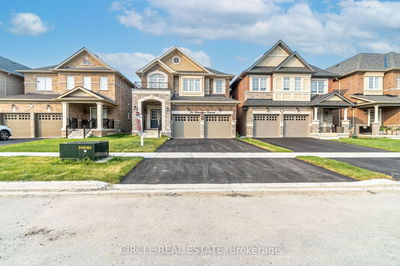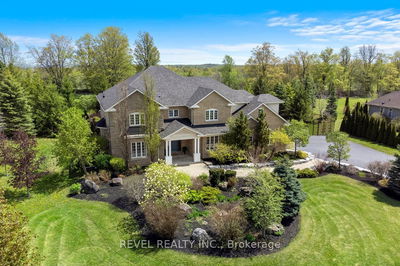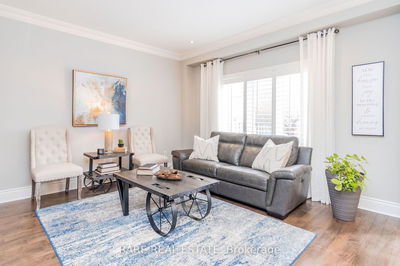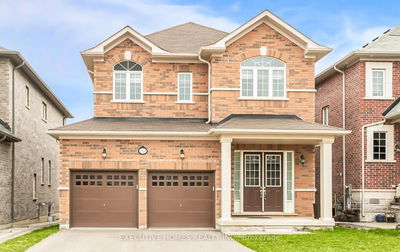Elev. C, Superior Architecturally Designed With Stucco, Stone, Metal Insulated Front Entry Door. 10 Ft Ceiling On Main 9 Ft. Ceiling On Sec. Floor Oak Staircase, Natural Gas Fire Place With White Lacquer Cabinet., Quality Custom Cabinetry, Breakfast, Bar And Island, Extra Height Kitchen Cabinets. Side Entrance. Premium Lot. S/T Appliances. Side Entrance. Large Deck. Over $100,000 spent in renovations. Freshly painted.Motivated seller, legal two bedroom basement permit completed.
Property Features
- Date Listed: Friday, August 11, 2023
- City: Halton Hills
- Neighborhood: Georgetown
- Major Intersection: Monarch/Danby Rd
- Kitchen: Ground
- Family Room: Ground
- Living Room: Ground
- Listing Brokerage: Lifetime Realtors Inc. - Disclaimer: The information contained in this listing has not been verified by Lifetime Realtors Inc. and should be verified by the buyer.

