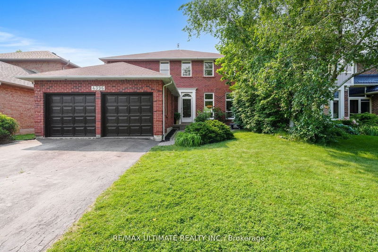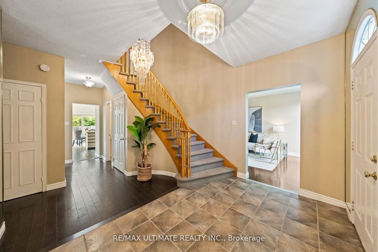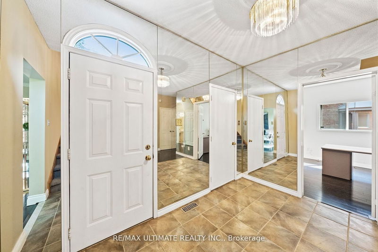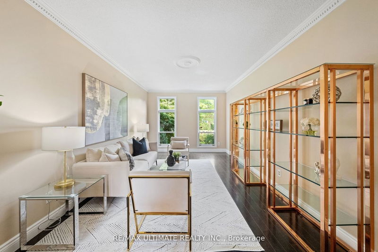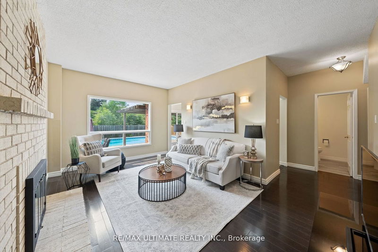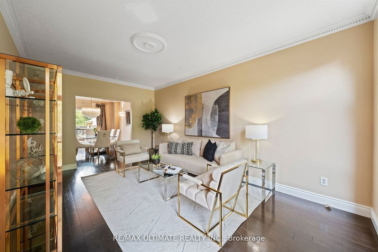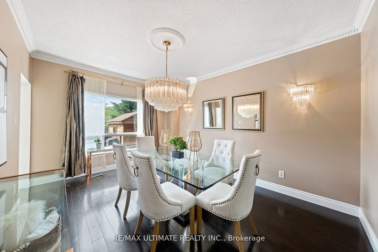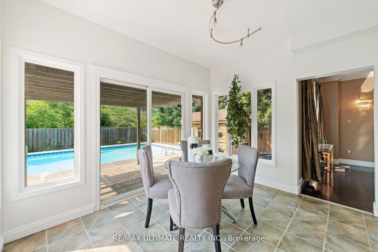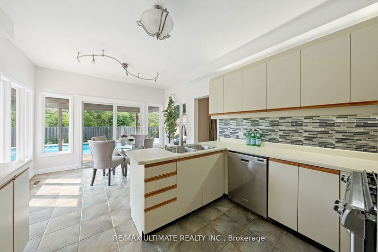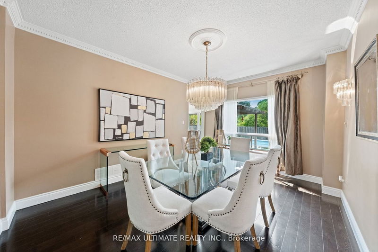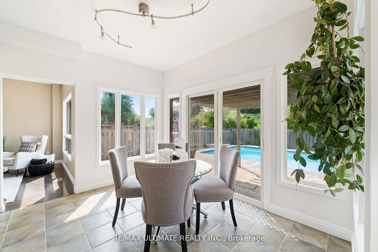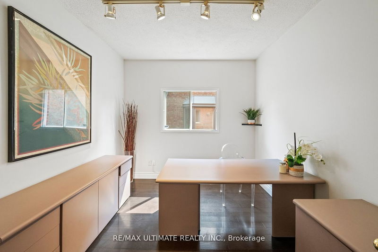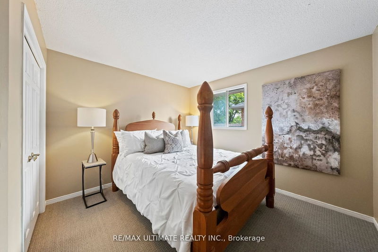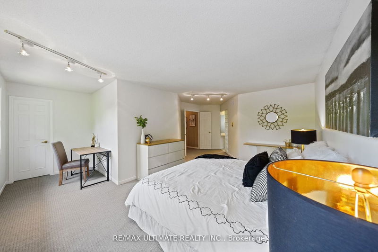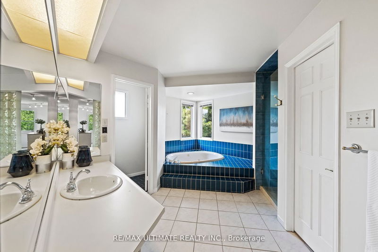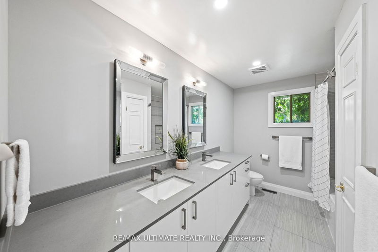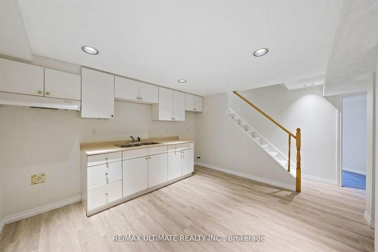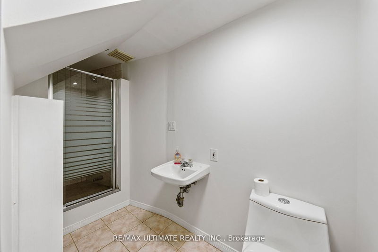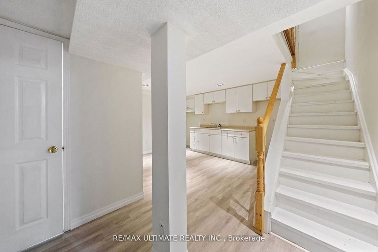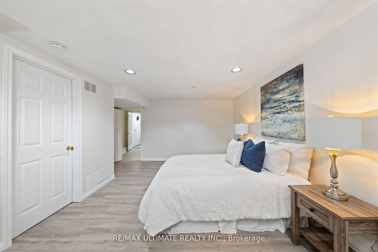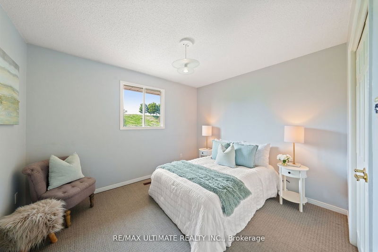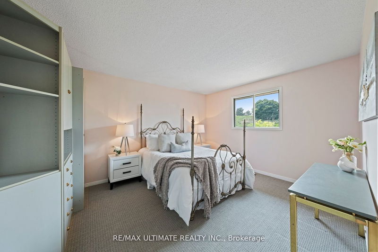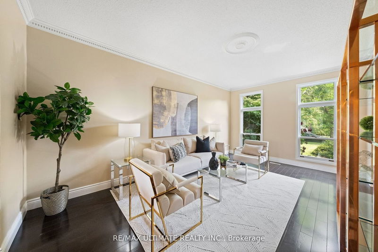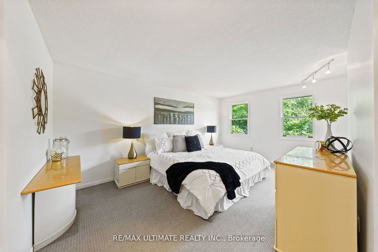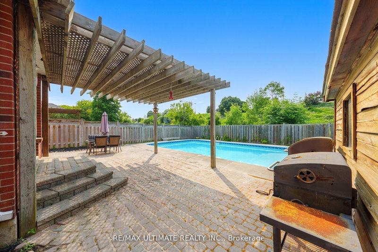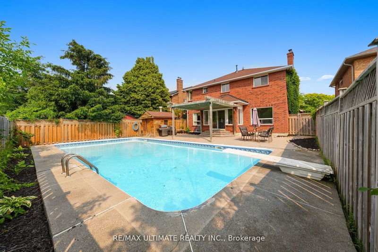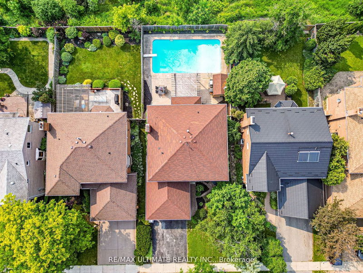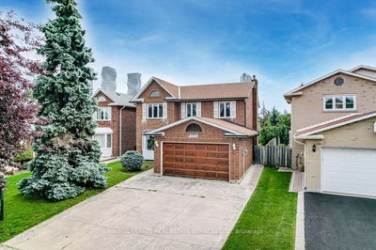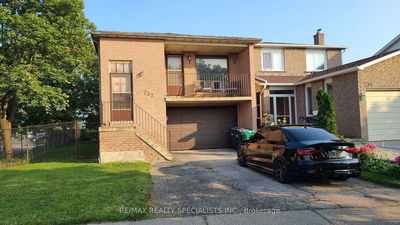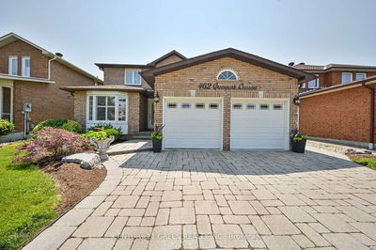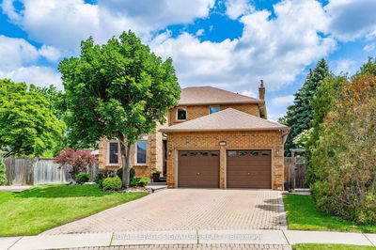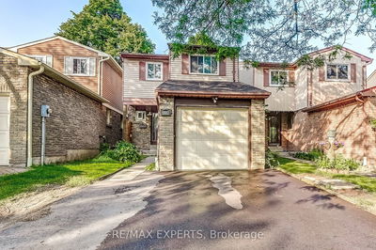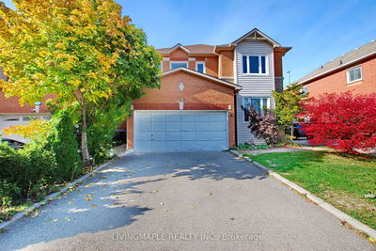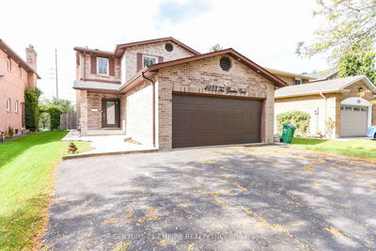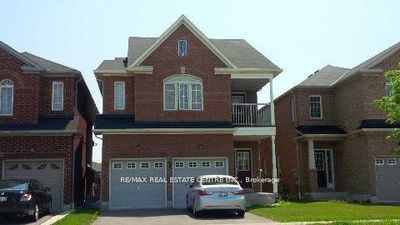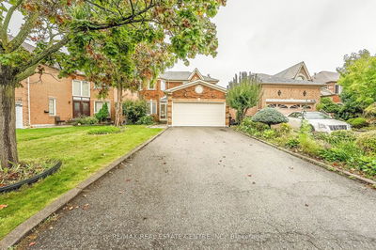Excellent opportunity to upsize! The kids will love you for the epic pool parties they will have! This four-bedroom, four bath home offers an exceptional combination of comfort, style, and privacy, making it the perfect retreat for you and your family. 9 foot ceilings with large sun lit rooms and main floor office. The kitchen awaits your personal touch and overlooks the backyard and pool. Upstairs, you'll find the large primary suite, complete with a walk-in closet and a private ensuite bathroom. Three additional bedrooms offer comfort and versatility, accommodating a growing family or providing ample space for a 2nd home office or gym.The low maintenance backyard is a true sanctuary, boasting a large in-ground pool with absolutley no neighbours behind, you'll enjoy complete privacy and unobstructed views. A fully finished basement with seperate entrance, living area, kitchen, 3-pc bath, and two additional bedrooms for in-law/rental potential! Don't miss this one
Property Features
- Date Listed: Tuesday, August 08, 2023
- Virtual Tour: View Virtual Tour for 4396 Beacon Lane
- City: Mississauga
- Neighborhood: Creditview
- Major Intersection: Rathburn Rd. & Regency Dr.
- Full Address: 4396 Beacon Lane, Mississauga, L5C 4J7, Ontario, Canada
- Living Room: O/Looks Living, Large Window, Hardwood Floor
- Kitchen: Eat-In Kitchen, Overlook Patio, O/Looks Pool
- Family Room: Fireplace, Overlook Patio, Hardwood Floor
- Listing Brokerage: Re/Max Ultimate Realty Inc. - Disclaimer: The information contained in this listing has not been verified by Re/Max Ultimate Realty Inc. and should be verified by the buyer.

