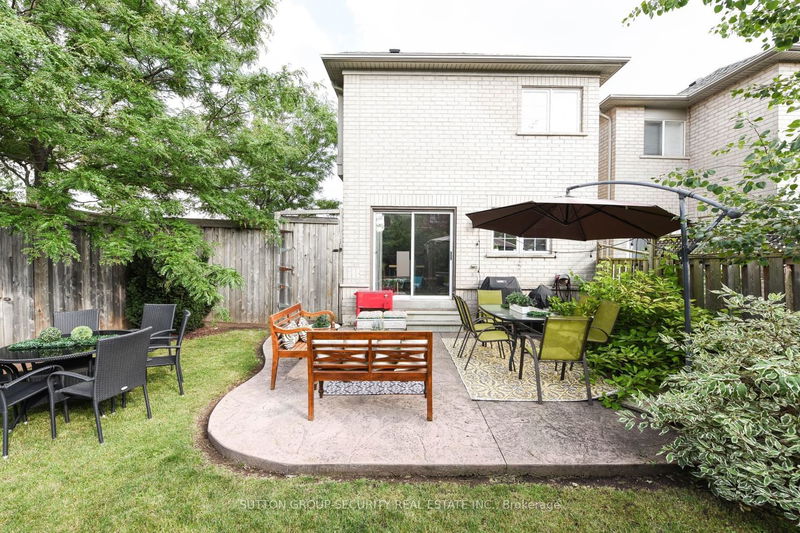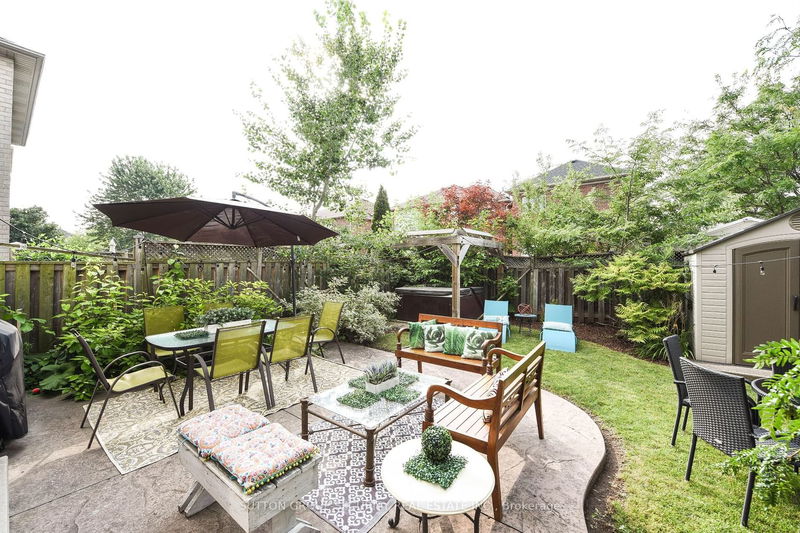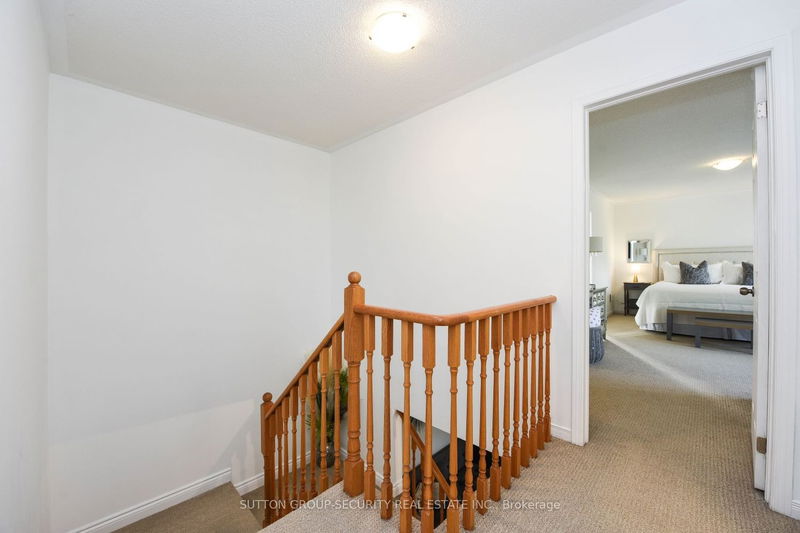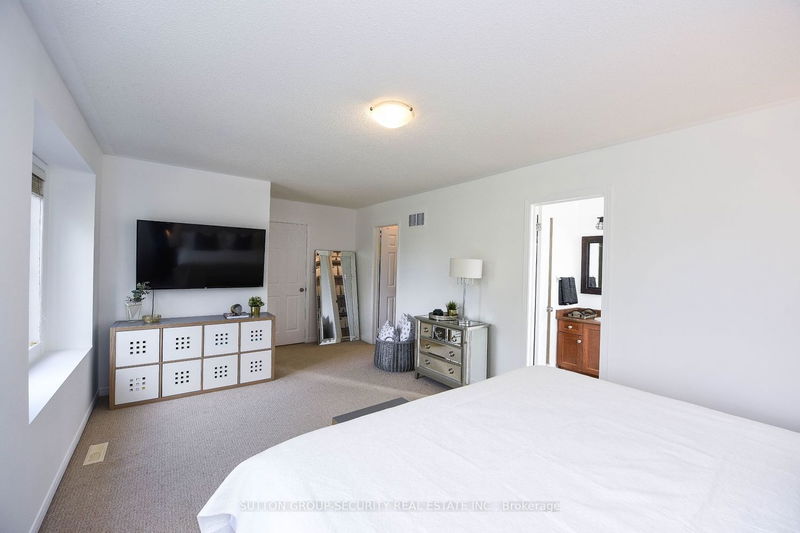Beautiful 3 bedroom end unit freehold townhome. Located in south Burlington on a child-friendly Crescent. French door entrance welcome you to a large foyer, a separate den & a 2 pc bathroom. Spacious open concept floor plan with a gorgeous kitchen w/ granite, backsplash & stainless steel apps. 2nd floor features a large master w/ walk-in & 4pc en-suite, 2 other rooms & a share 4 pc bathroom. Finished basement with recitational room. Large backyard w/ concrete patio. Long driveway w/ parking for 3 cars plus garage w/ inside entry. Steps from theatre, shops, parks & lake.
Property Features
- Date Listed: Friday, August 11, 2023
- Virtual Tour: View Virtual Tour for 5655 Barbara Crescent
- City: Burlington
- Neighborhood: Appleby
- Full Address: 5655 Barbara Crescent, Burlington, L7L 6X3, Ontario, Canada
- Living Room: Laminate, Combined W/Dining, Open Concept
- Kitchen: Ceramic Floor, Stainless Steel Appl, Granite Counter
- Listing Brokerage: Sutton Group-Security Real Estate Inc. - Disclaimer: The information contained in this listing has not been verified by Sutton Group-Security Real Estate Inc. and should be verified by the buyer.


















































