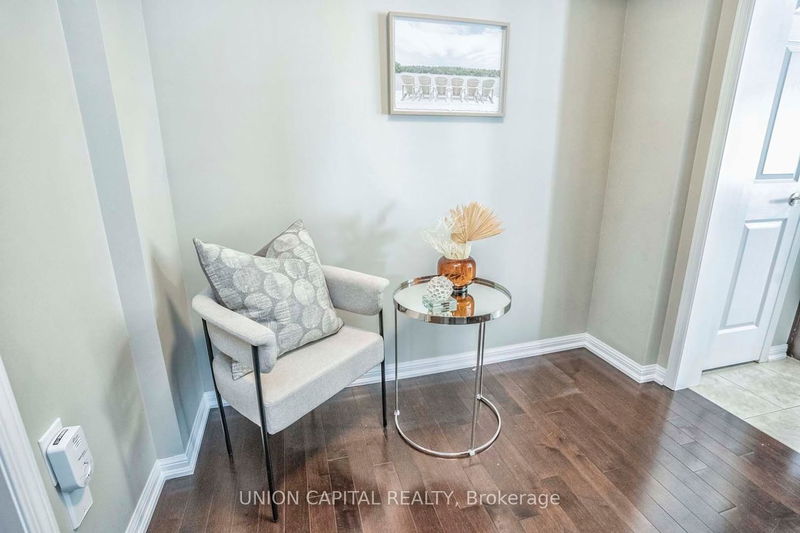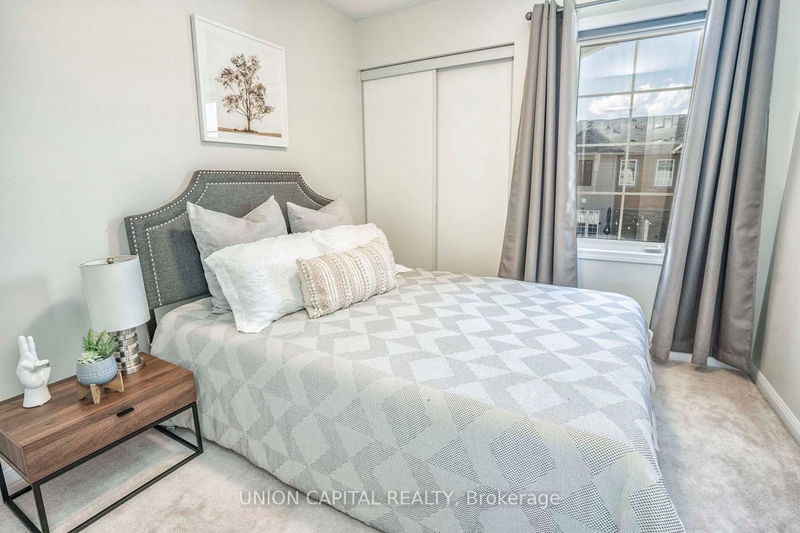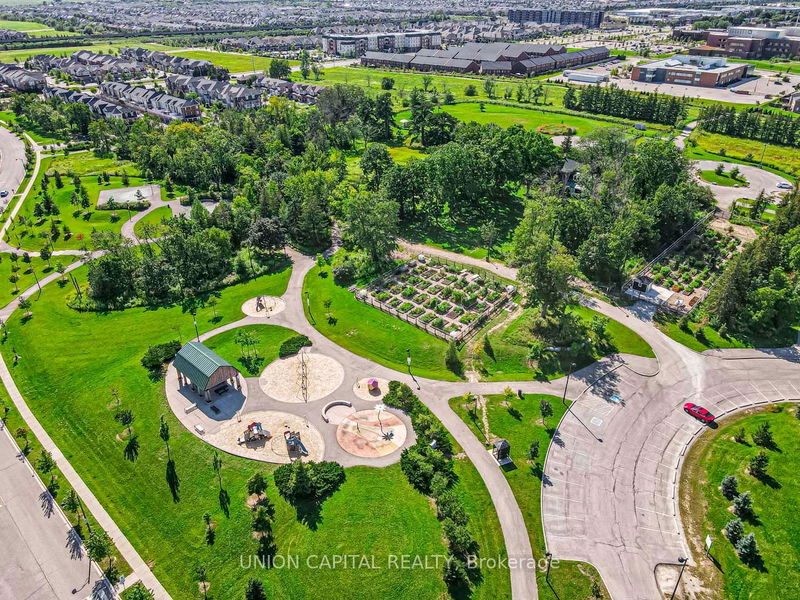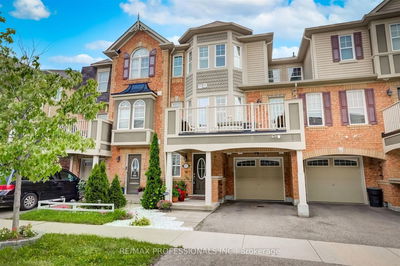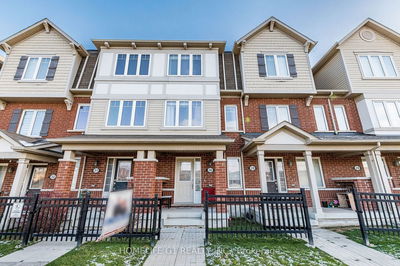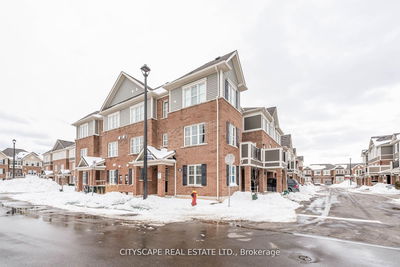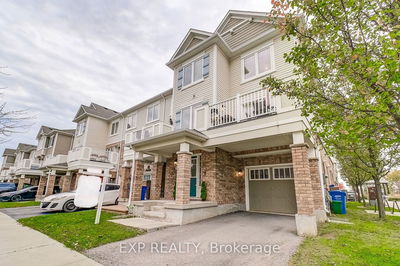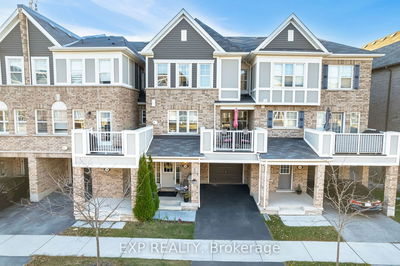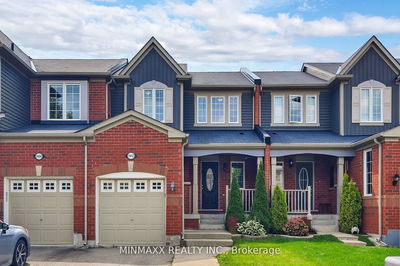3-bedroom freehold family home, nestled within the picturesque setting of Milton's finest park setting. A rare find with a double car garage. Enjoy a modern open layout, elegant hardwood, and a sunlit eat-in kitchen with a large island and rich maple cabinets. Imagine starting your day on the extra-large terrace as you relish spring mornings and bask in the sunny delights of summer. Just seconds from Sunny Mount Park, you'll find endless opportunities to connect with nature, whether it's a leisurely stroll or an afternoon picnic. Offering unparalleled convenience with easy access to close to schools and amenities. Commuting is a breeze with easy access to highways and the GO train.
Property Features
- Date Listed: Monday, August 14, 2023
- Virtual Tour: View Virtual Tour for 128 Onley Lane
- City: Milton
- Neighborhood: Willmott
- Major Intersection: Bronte/Derry
- Full Address: 128 Onley Lane, Milton, L9T 8E3, Ontario, Canada
- Family Room: Hardwood Floor, Large Window
- Living Room: Hardwood Floor, Window, Open Concept
- Kitchen: W/O To Sundeck, Ceramic Floor, Open Concept
- Listing Brokerage: Union Capital Realty - Disclaimer: The information contained in this listing has not been verified by Union Capital Realty and should be verified by the buyer.











