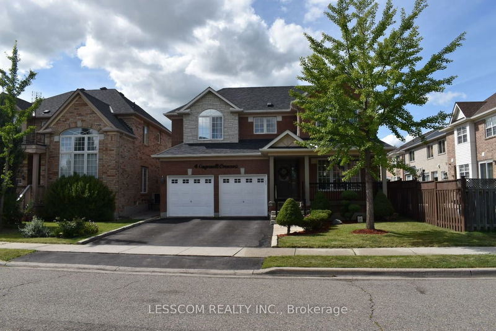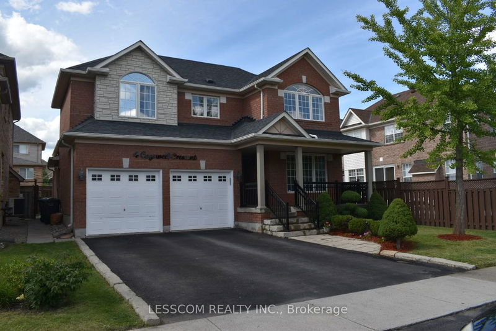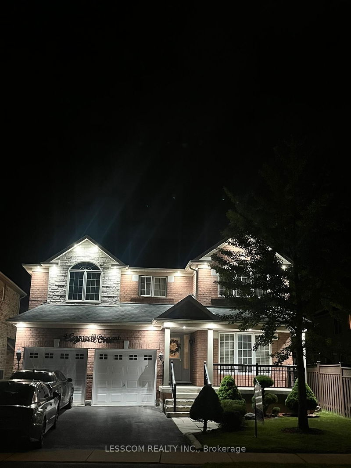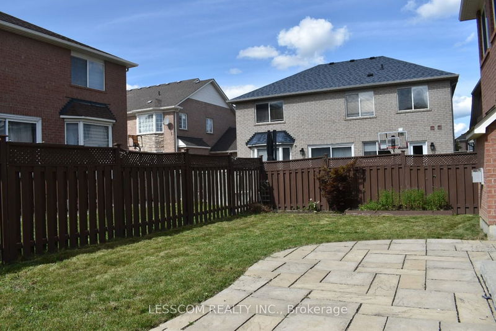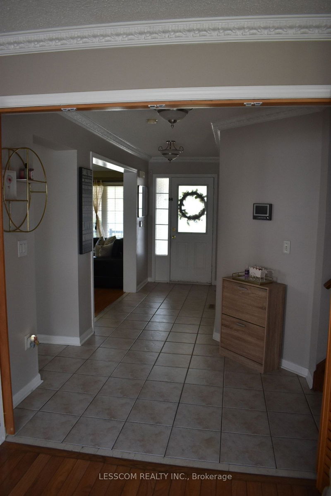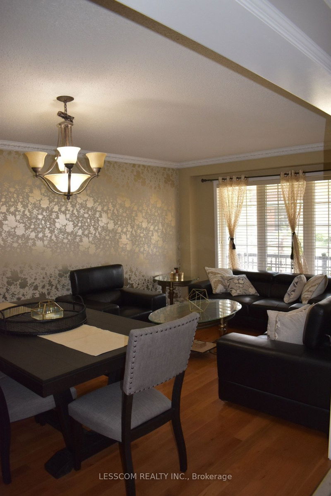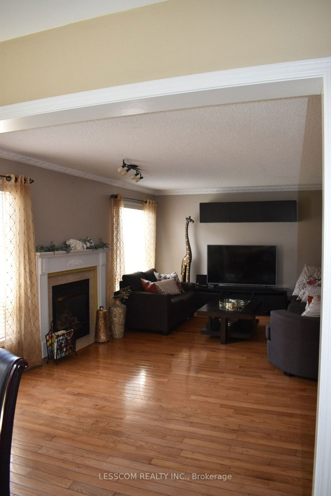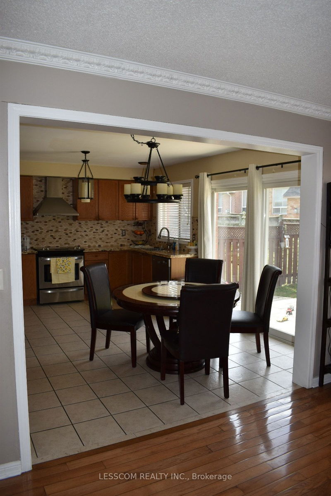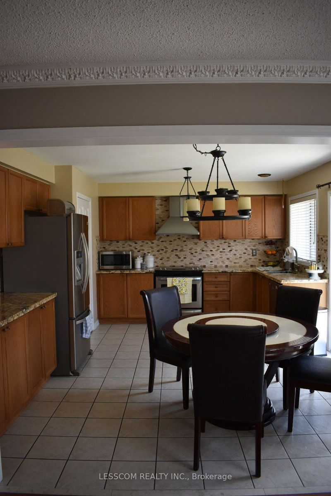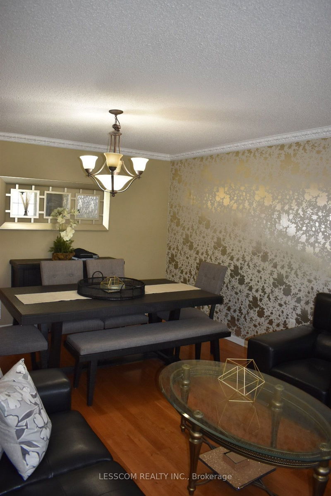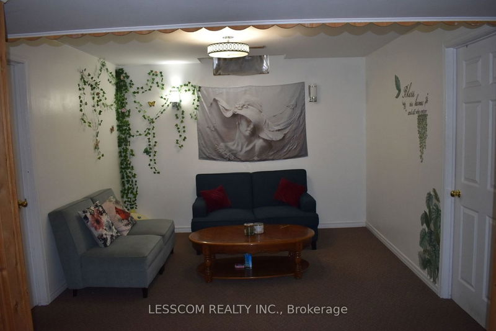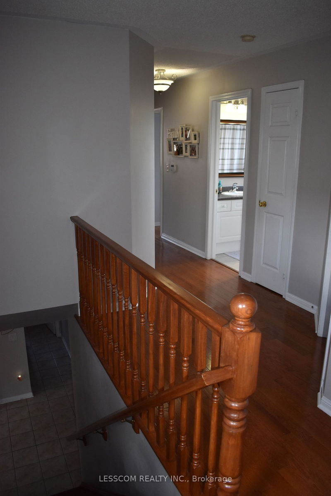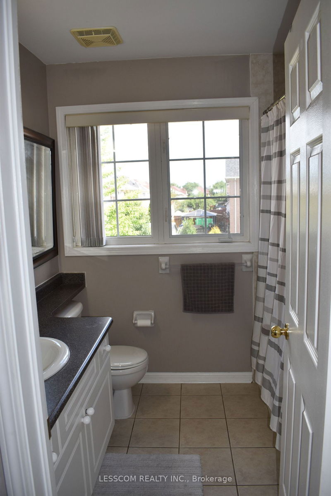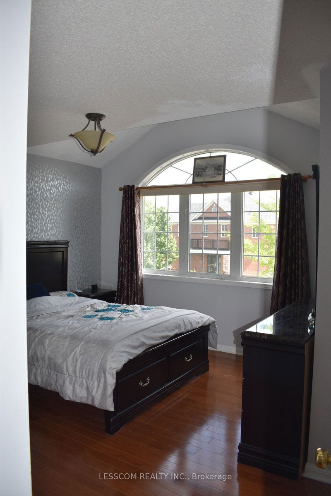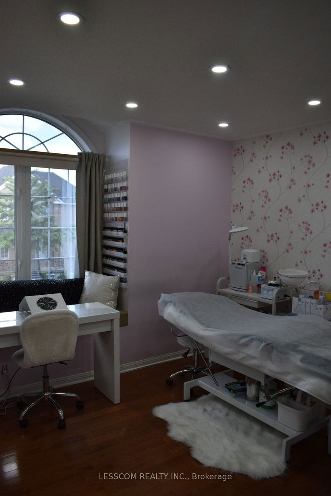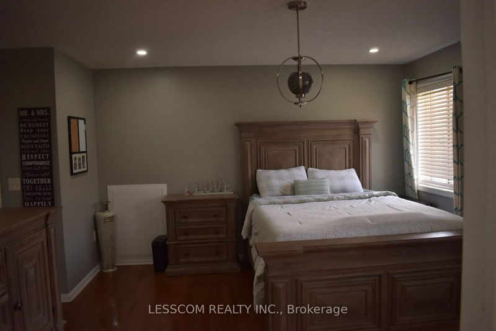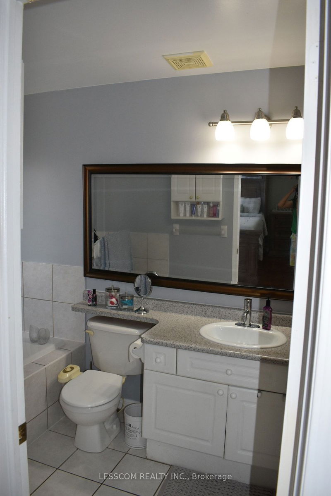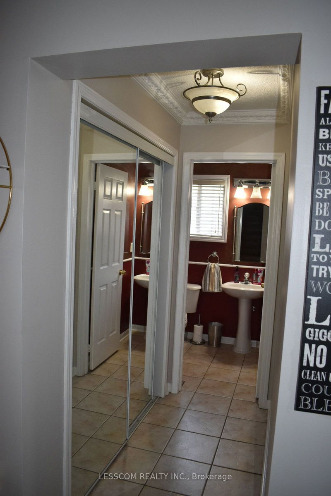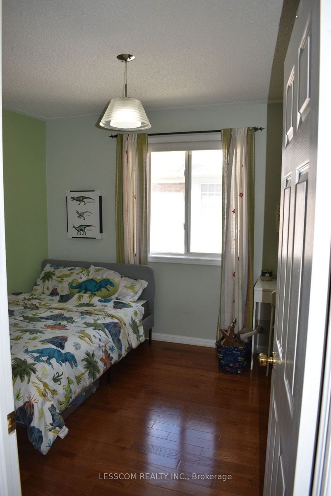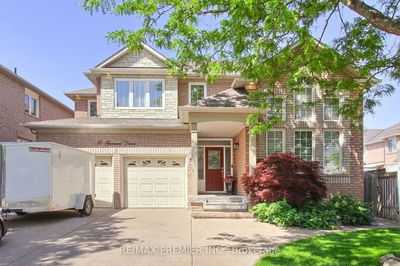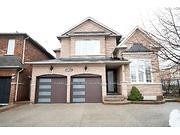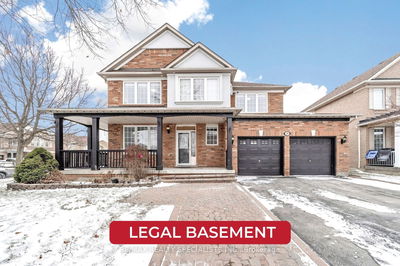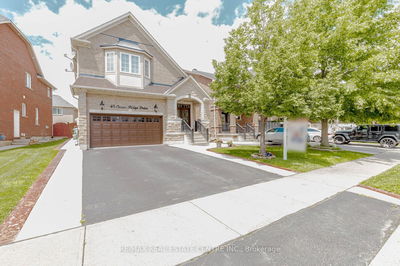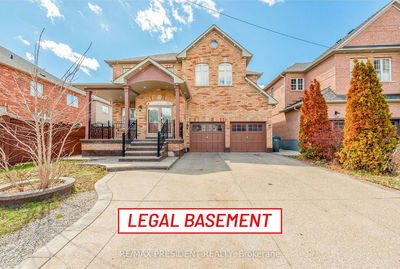Detached home with finished 2 bedroom basement apartment & separate private entrance in the sought-after Vales of castlemore area. Well-maintained & bright home boasts exterior flagstone work and curb appeal with a gorgeous landscaped end lot & front porch. Floorplan has a separate family & living room with dining area to entertain. The kitchen has an eat-in breakfast area & walkout to private fenced backyard with flagstone pavers, stainless steel appliances and granite kitchen countertops. Potlights, Oak stairs & hardwood flooring throughout the home. Vaulted ceiling in upstairs bedroom. Tons of storage in the home. Close to all amenities, highways, public transportation, parks, schools and shopping in this prime location. Crown molding on main floor, keypad entry from garage into home.
Property Features
- Date Listed: Monday, August 14, 2023
- City: Brampton
- Neighborhood: Vales of Castlemore
- Major Intersection: Airport Rd. & Brock Dr.
- Full Address: 4 Cogswell Crescent, Brampton, L6P 1A4, Ontario, Canada
- Living Room: Hardwood Floor, Combined W/Dining, Window
- Family Room: Hardwood Floor, Fireplace, Window
- Kitchen: Ceramic Floor, Granite Counter, Stainless Steel Appl
- Kitchen: Bsmt
- Listing Brokerage: Lesscom Realty Inc. - Disclaimer: The information contained in this listing has not been verified by Lesscom Realty Inc. and should be verified by the buyer.

