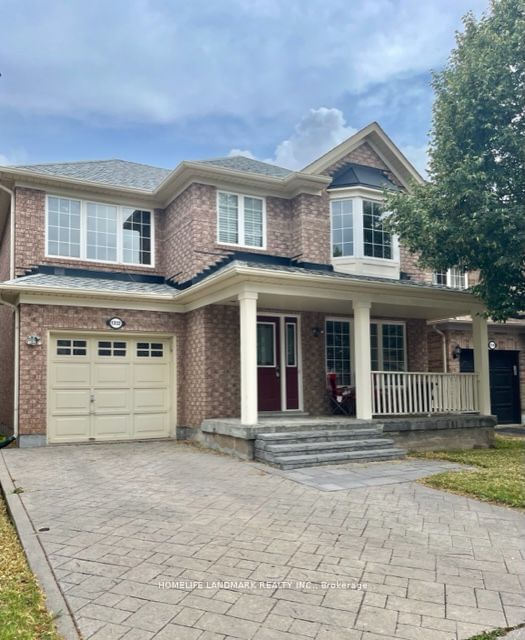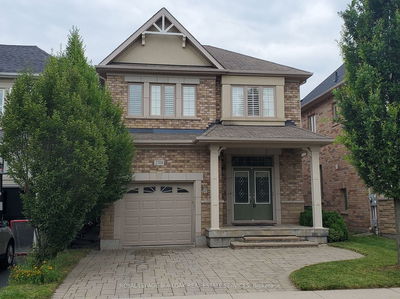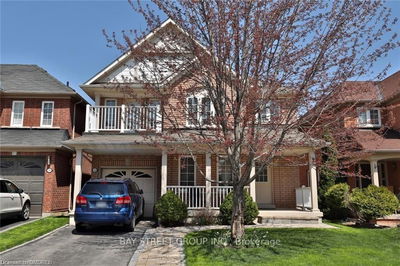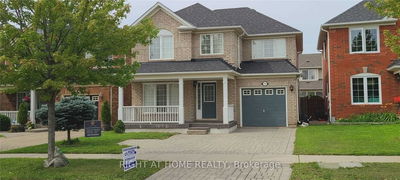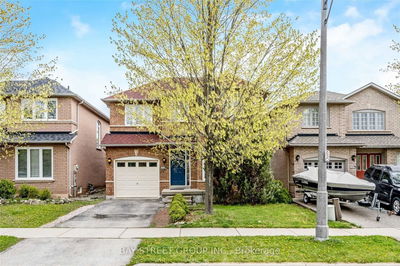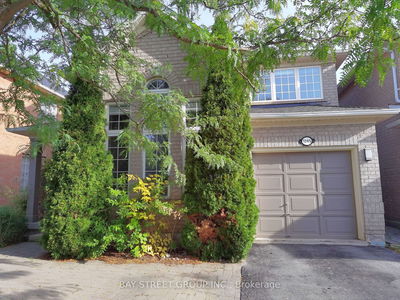3+1Bedrm Home On A Quiet Street. Approx 1900 Sqfts Wonderful Open Concept & Newly Renovated. Custom Kitchen W/ Stainless Steel Appls, Quartz Countertop W/Large Central Island. Gland Master Bdrm W/ Modern Sleek 5pc Ensuite & W/I Closet. Brand New Hardwood Floor In Hallway & Den On Second Floor. ( The Den Could Be Used As A Nice Study Space). Bright Look Out Basemnt W/2 Large Look-Out Windows.Brand New Furnace, Air Conditioner & Tankless Water Heater(Owned).New Attic Insulation. No Sidewalk, 2 Parking Spots On Driveway. Walk Distance To Highly Rated Schools,New Oakville Hospital, Trails/Public Transit, Shopping Mall & Oakville Soccer Club Field; Close To Go Train, Sports Centre, Restaurants, Supermarkets,QEW,403,407 & Carpool.
Property Features
- Date Listed: Tuesday, August 15, 2023
- City: Oakville
- Neighborhood: West Oak Trails
- Major Intersection: Dundas / Proudfoot
- Living Room: Hardwood Floor, Combined W/Dining
- Family Room: Hardwood Floor, Combined W/Kitchen, Bay Window
- Kitchen: Hardwood Floor, Centre Island
- Listing Brokerage: Homelife Landmark Realty Inc. - Disclaimer: The information contained in this listing has not been verified by Homelife Landmark Realty Inc. and should be verified by the buyer.

