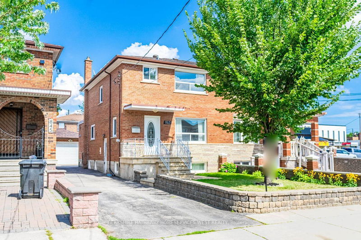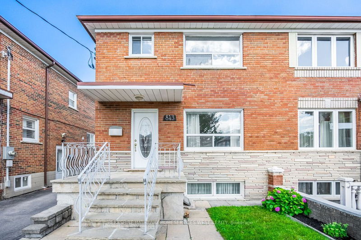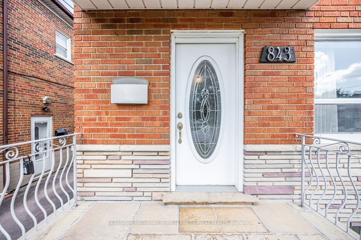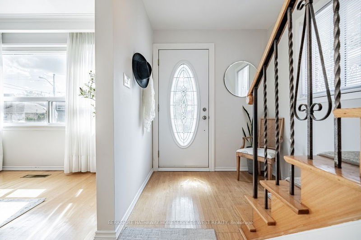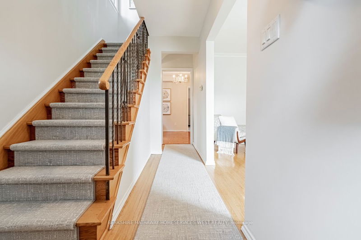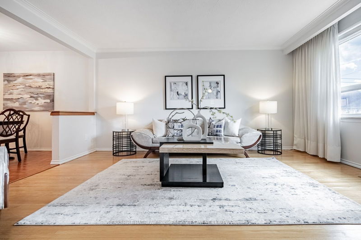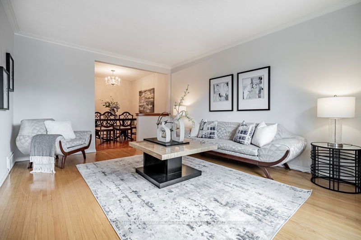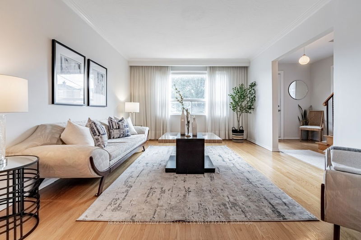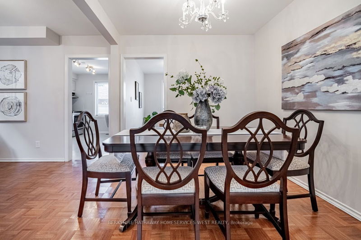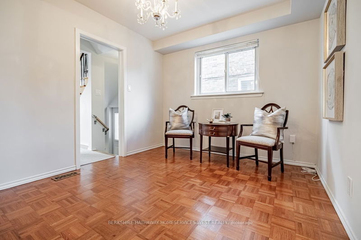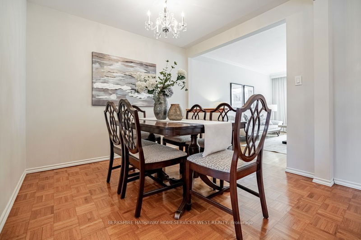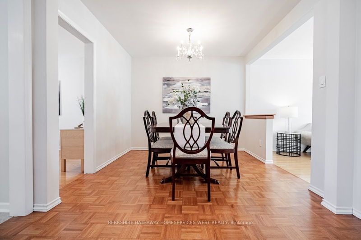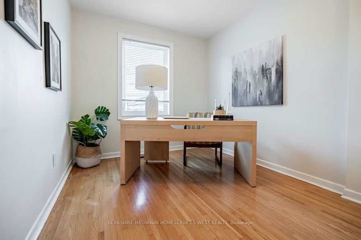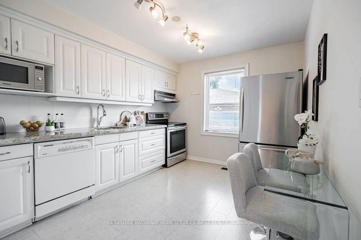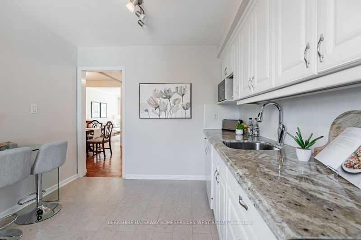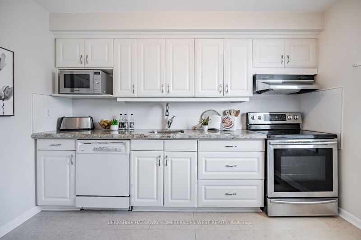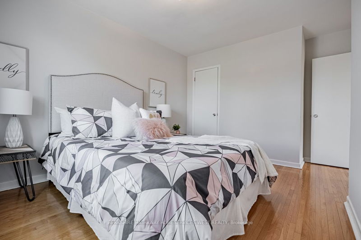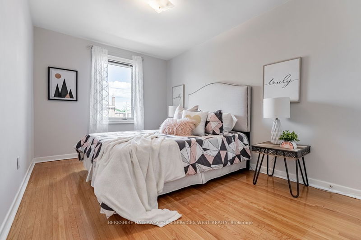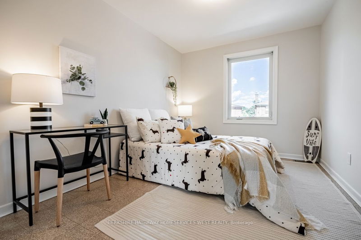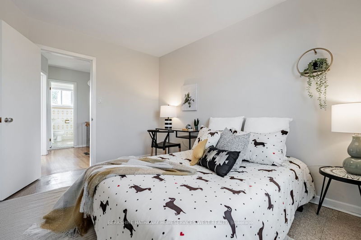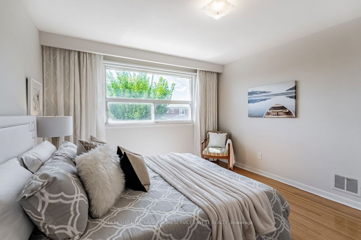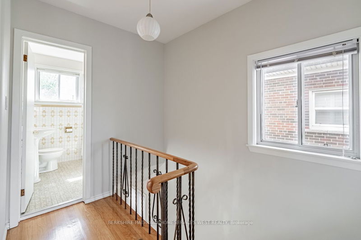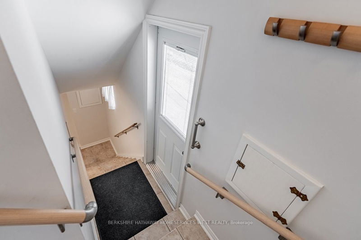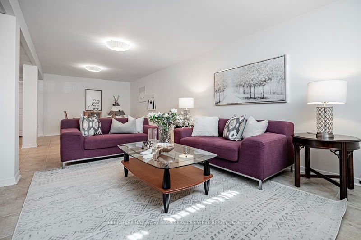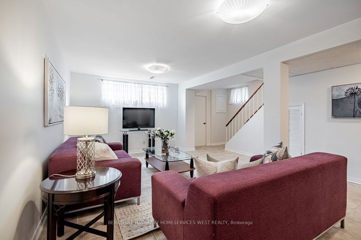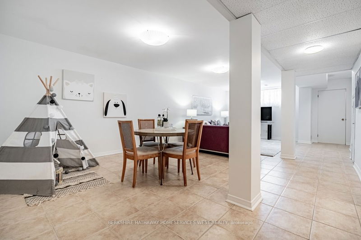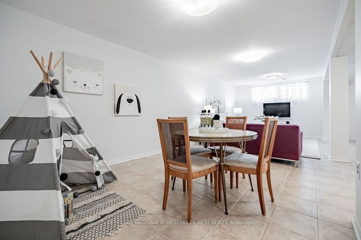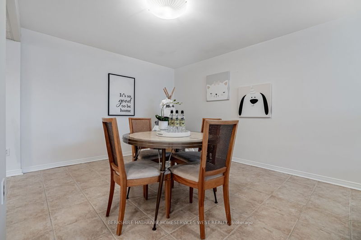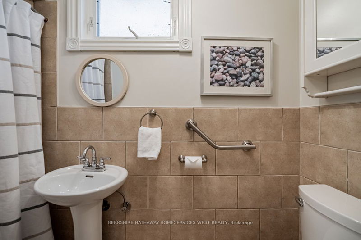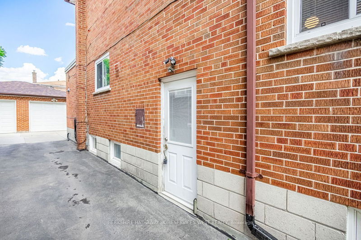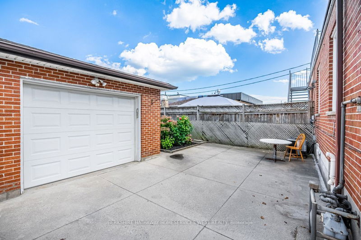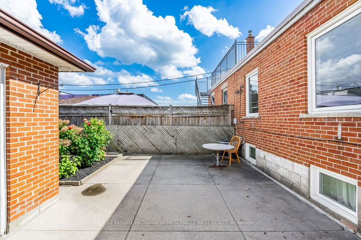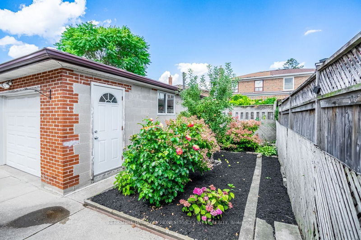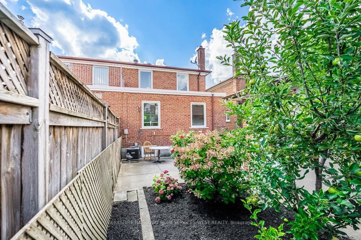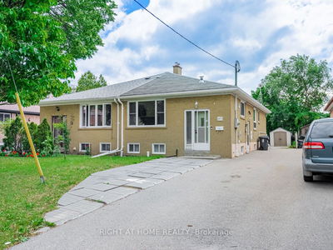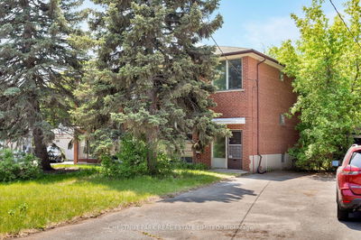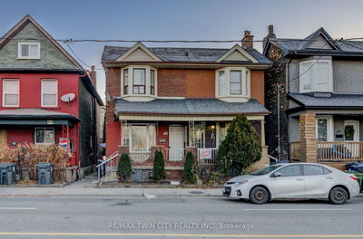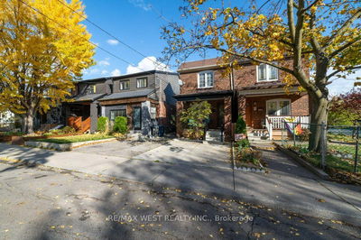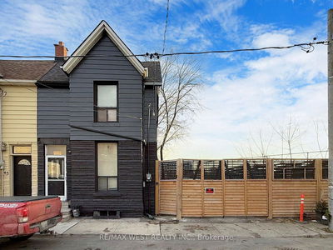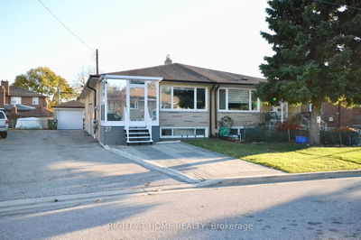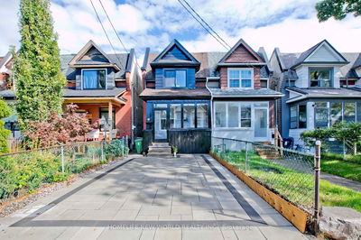Experience Urban living just North of the Junction. This semi-detached home is ready for a family or couple wanting to be close to all amenities. Lots of space with 3 Bdrms/2 Baths. Lots of natural Light with large West Facing Windows. Backyard includes a Vegetable/Flower Garden with space to Relax and Entertain. Work remotely with Family Rm/Flex Workspace on the main Fl. Easy 3-minute Walk to Henrietta, Gaffney and Runnymede Parks. Excellent nearby Schools, Restaurants, and Shops including Stockyards shopping plaza which includes a Walmart Supercentre and Starbucks. Basement Side Entrance allows for potential conversion to separate rental unit to help offset mortgage costs or generate investment income. 1 min walk to local TTC which connects to Runnymede Subway Station for easy access to Toronto Downtown.
Property Features
- Date Listed: Tuesday, August 15, 2023
- Virtual Tour: View Virtual Tour for 843-843 Runnymede Road
- City: Toronto
- Neighborhood: Rockcliffe-Smythe
- Major Intersection: St Clair & Runnymede
- Full Address: 843-843 Runnymede Road, Toronto, M6N 3W1, Ontario, Canada
- Living Room: Hardwood Floor, Large Window, West View
- Family Room: Hardwood Floor, Combined W/Office, O/Looks Garden
- Kitchen: B/I Dishwasher, Vinyl Floor, Eat-In Kitchen
- Listing Brokerage: Berkshire Hathaway Homeservices West Realty - Disclaimer: The information contained in this listing has not been verified by Berkshire Hathaway Homeservices West Realty and should be verified by the buyer.

