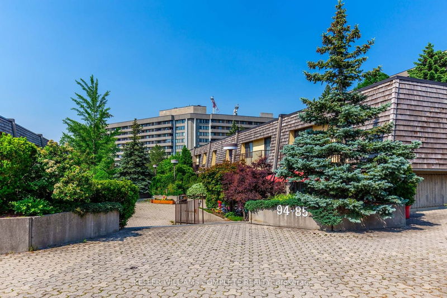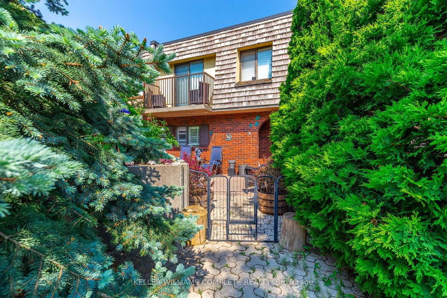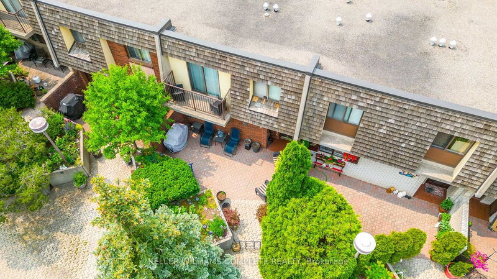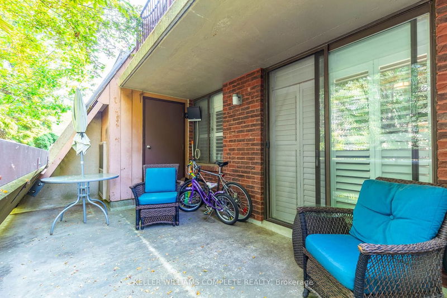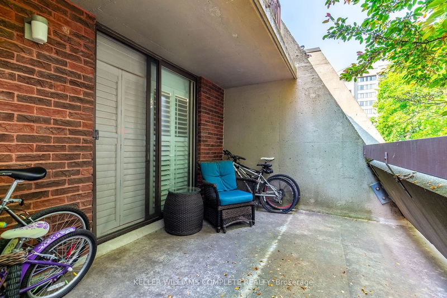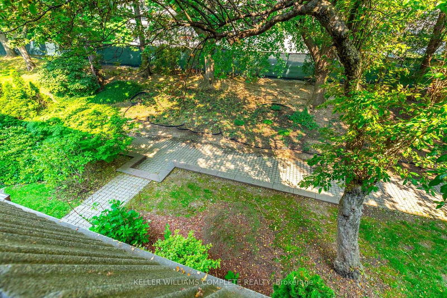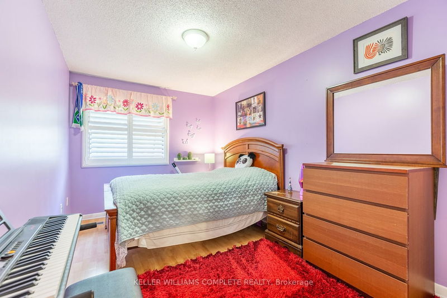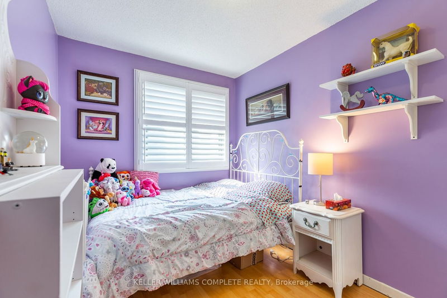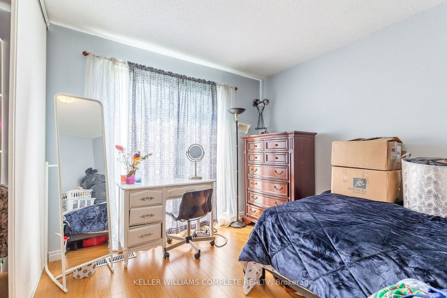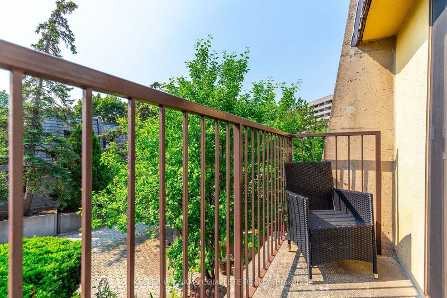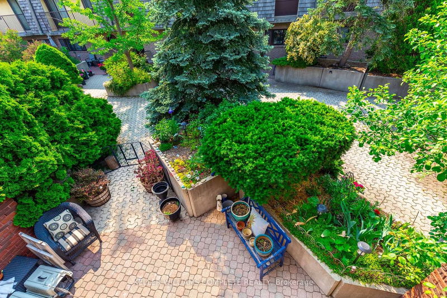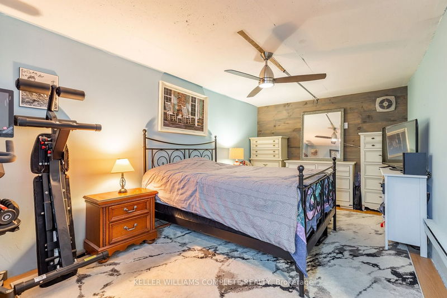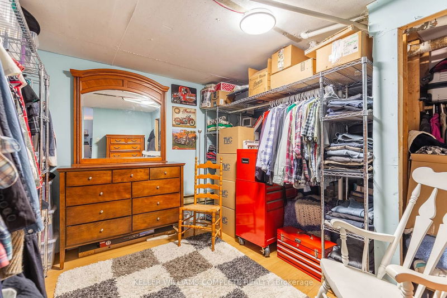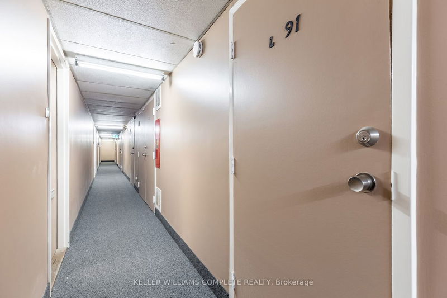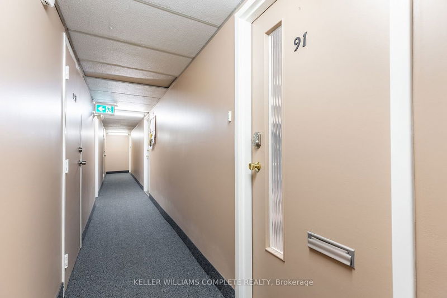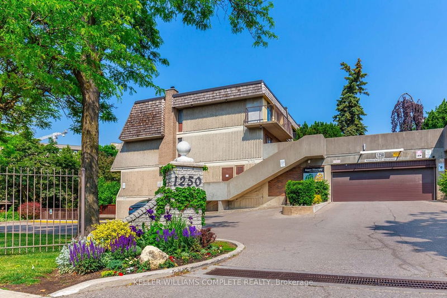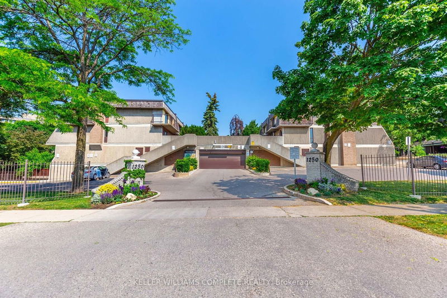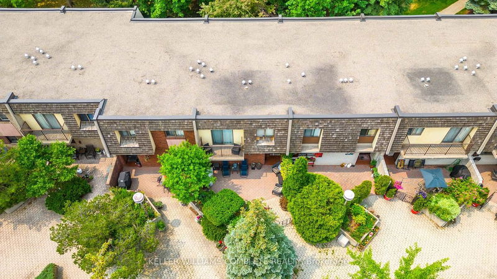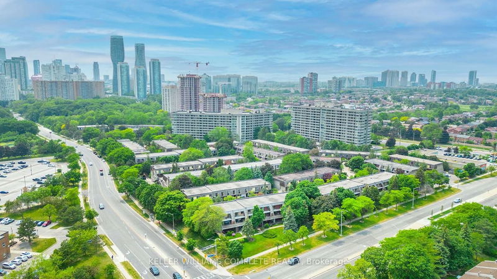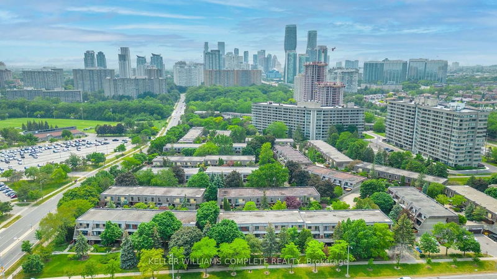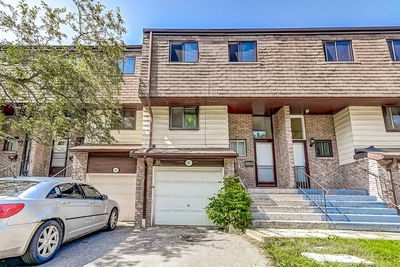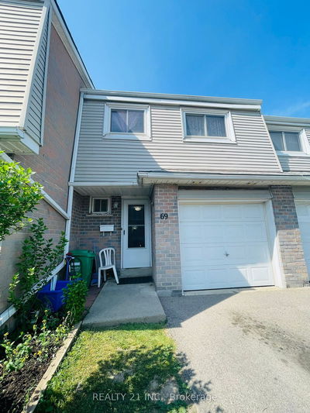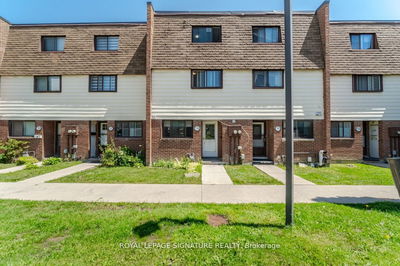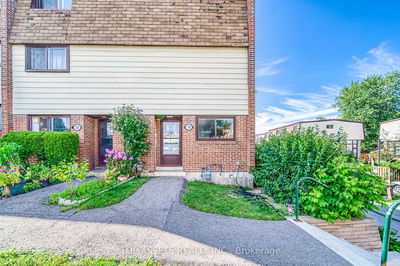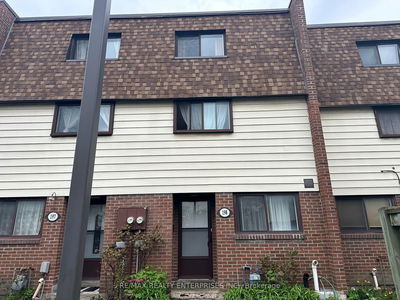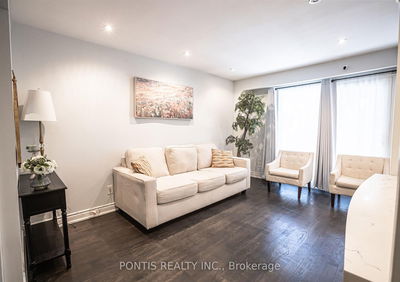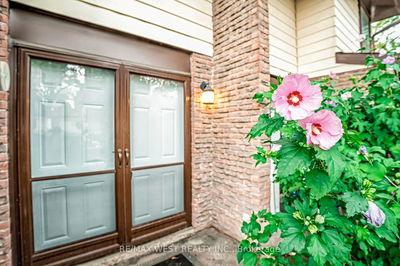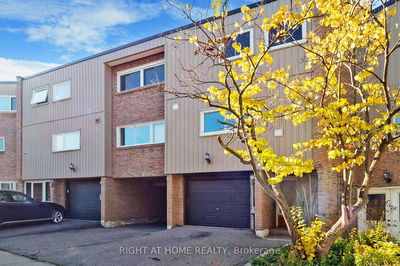Welcome to unit 91 at 1250 Mississauga Valley Blvd. This spacious stacked townhouse offers 4 bedrooms, 1.5 bathrooms with over 1,700 sqft of beautifully designed living space, immaculate landscaping & a private courtyard right outside your front door. The gourmet galley kitchen is an entertainer's delight, boasting stainless steel appliances, stylish two-tone cabinetry with chrome hardware & the added bonus of convenient laundry access. Continue into the open concept dining area & living room, complete with an entertainment wall featuring built-in cabinets, a stone mantel & an electric fireplace. The main level is complete with access to the tranquil balcony and a 2-pc bathroom. Venture upstairs and discover an updated 4-pc bathroom and 4 generous-sized bedrooms, all with ample closet space, and 2 private balconies. The finished basement offers a versatile rec room and a den; currently being utilized as a 5th bedroom & walk-in closet.
Property Features
- Date Listed: Tuesday, August 15, 2023
- Virtual Tour: View Virtual Tour for 91-1250 Mississauga Valley Boulevard
- City: Mississauga
- Neighborhood: Mississauga Valleys
- Full Address: 91-1250 Mississauga Valley Boulevard, Mississauga, L5A 3R6, Ontario, Canada
- Kitchen: Main
- Living Room: Fireplace
- Listing Brokerage: Keller Williams Complete Realty - Disclaimer: The information contained in this listing has not been verified by Keller Williams Complete Realty and should be verified by the buyer.

