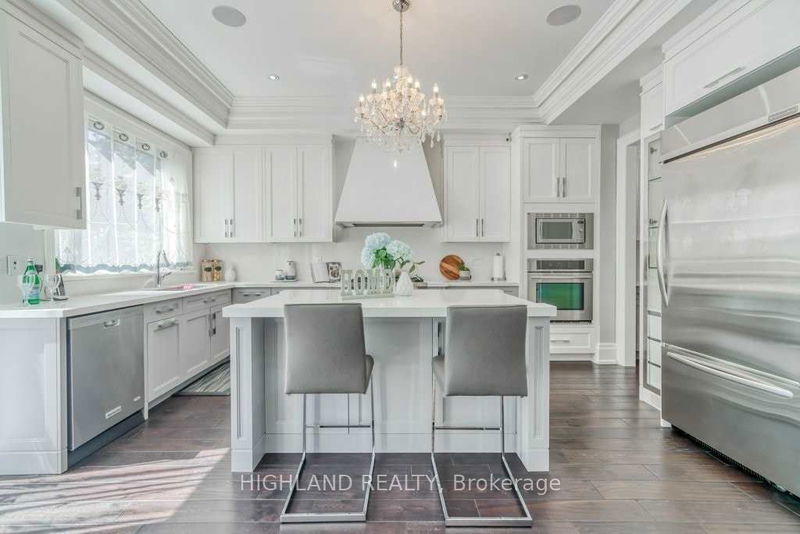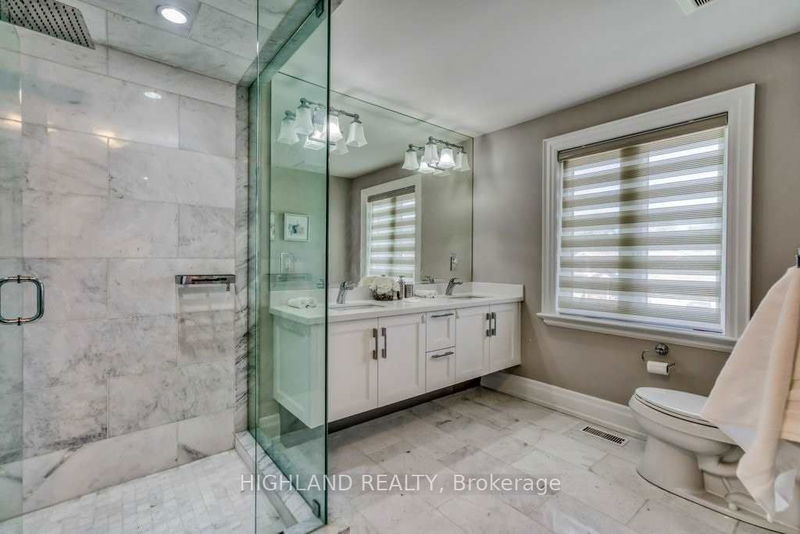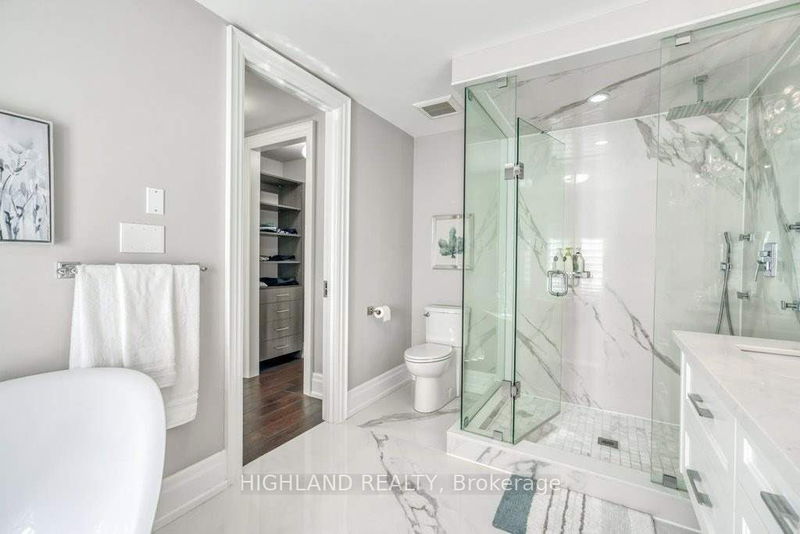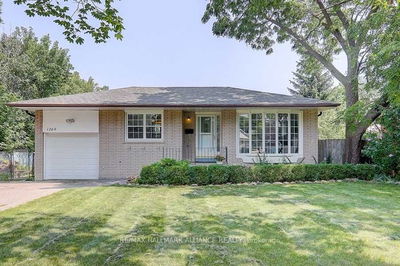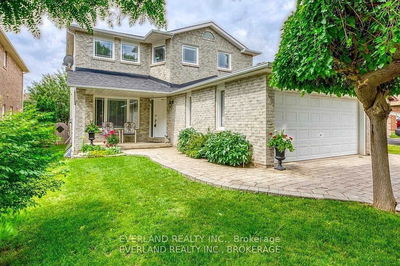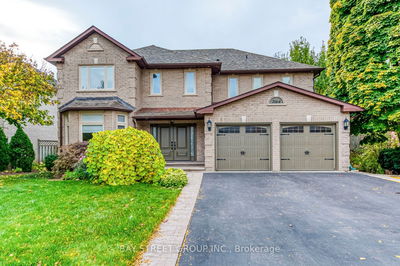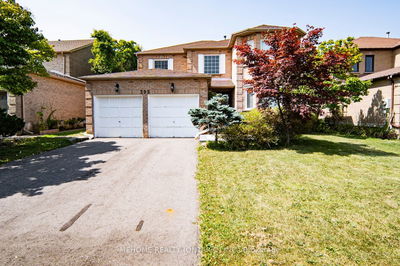Lux-Custom-Built Detach *4200 Sq.Ft Living Area * Walkout Basement W/ Private Kitchen And Full Bath * 4 Beds / 5 Washrooms / Stucco & Stone Home Features Open Concept Layout, Hardwood Flooring Throughout The Entire Home * Modern Skylight & Laundry Room On 2nd Floor * White Kitchen Complete W/ Granite Countertops * Stainless Steel Appliances & Breakfast Island Large Enough To Fit A Full Family. 4 Generous Size Bdrms W/ W/I Closets & Ensuite Baths * This Home Truly Cater To The Family That Appreciates Craftsmanship & Attention To Detail. Must See Home That Captures True Luxury Living.
Property Features
- Date Listed: Tuesday, August 15, 2023
- City: Oakville
- Neighborhood: College Park
- Major Intersection: Upper Middle Road & Oxford Ave
- Full Address: 150 Oliver Place, Oakville, L6H 1K8, Ontario, Canada
- Living Room: Hardwood Floor, Combined W/Dining
- Family Room: Hardwood Floor, Fireplace
- Kitchen: Hardwood Floor, Centre Island
- Kitchen: Hardwood Floor, Undermount Sink
- Listing Brokerage: Highland Realty - Disclaimer: The information contained in this listing has not been verified by Highland Realty and should be verified by the buyer.









