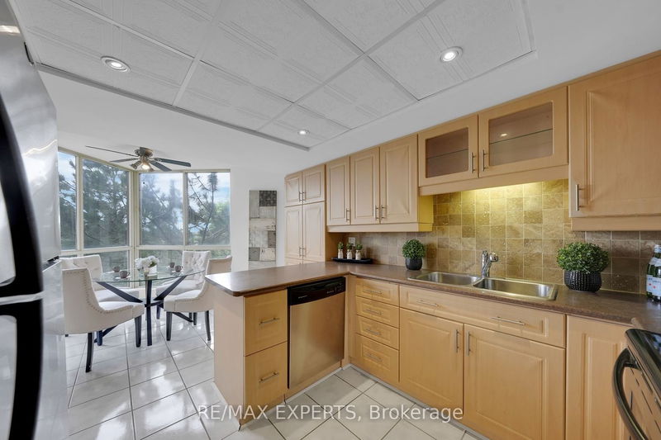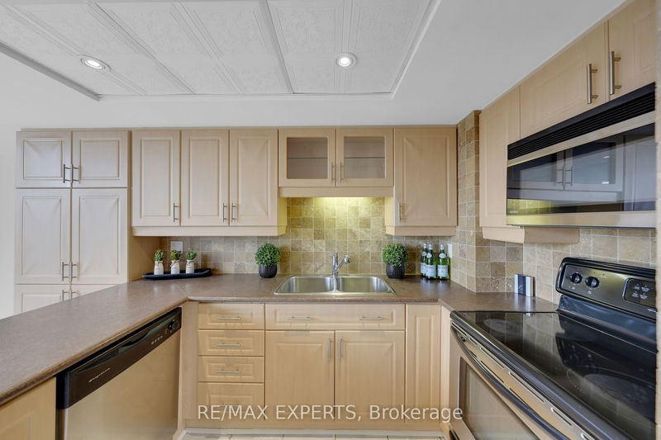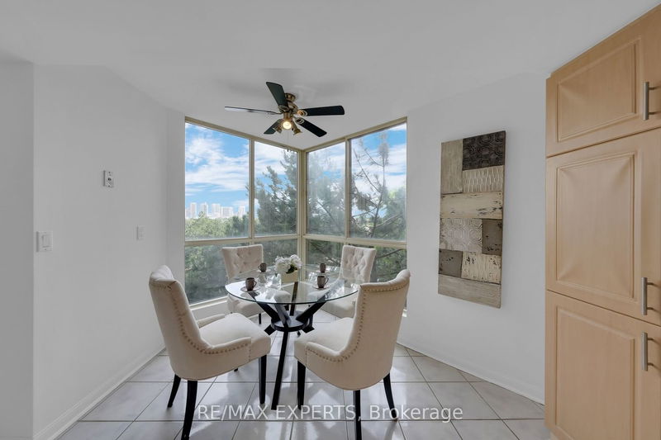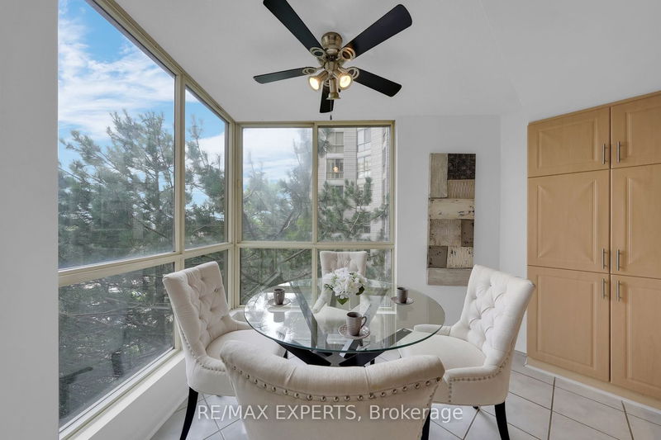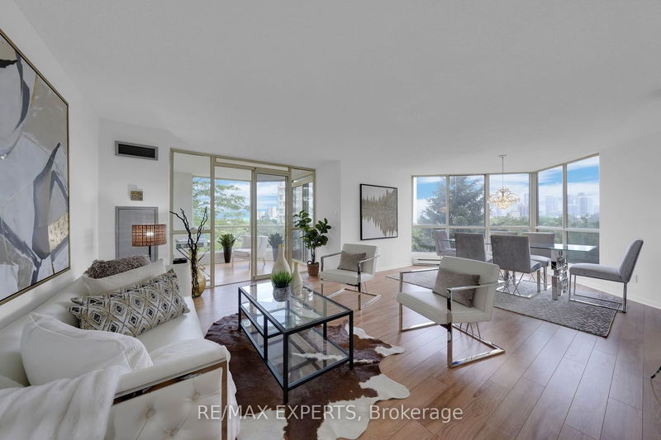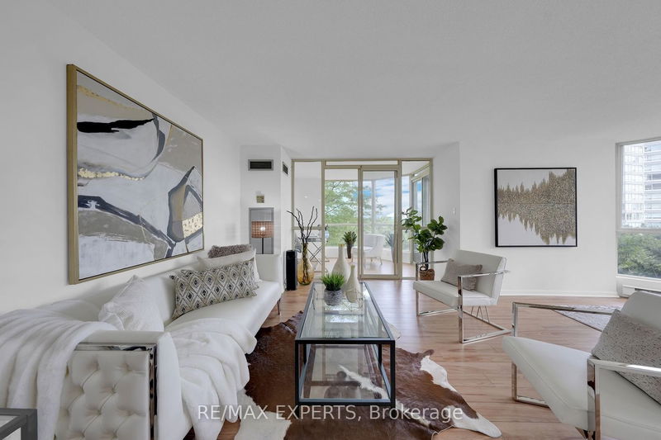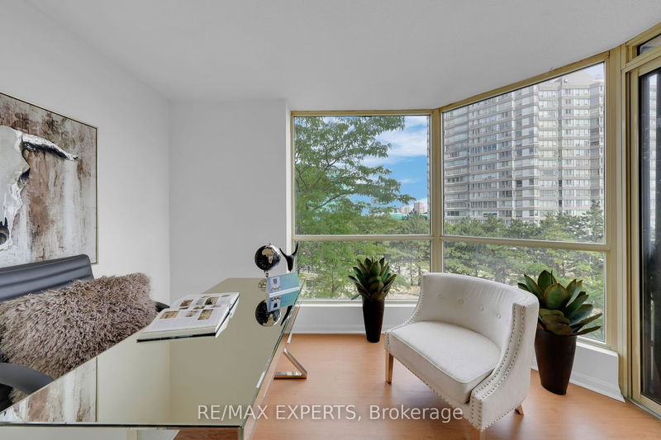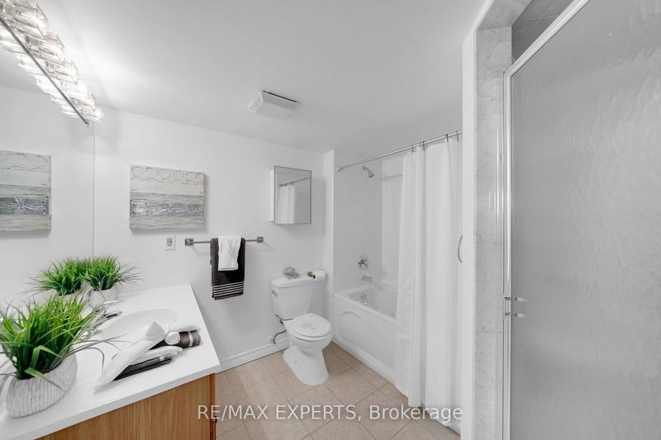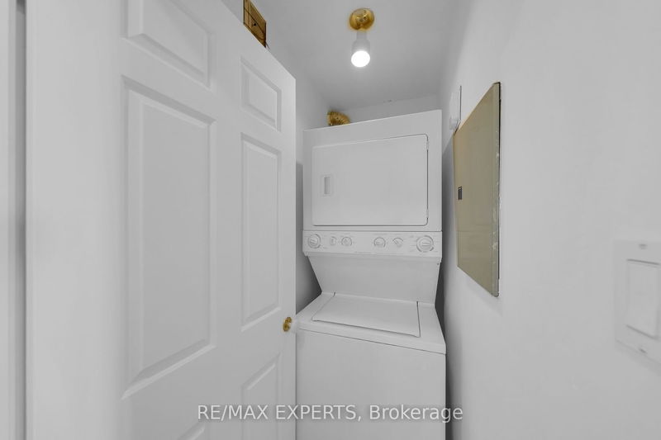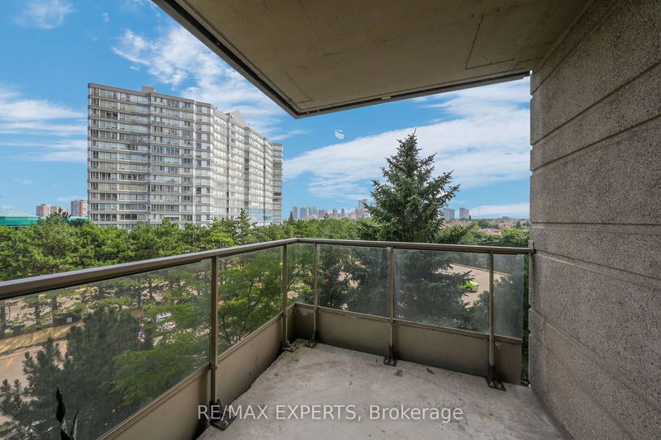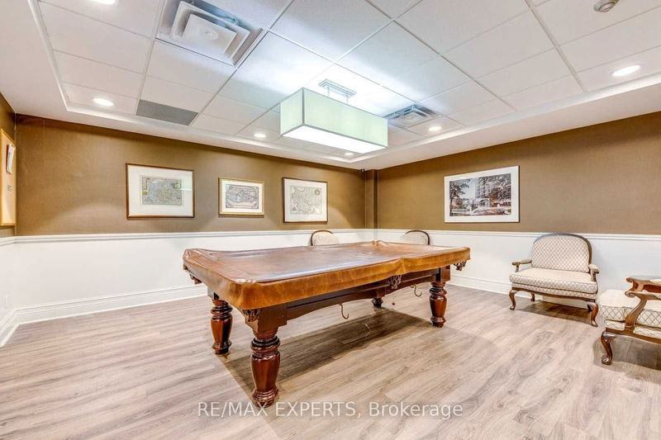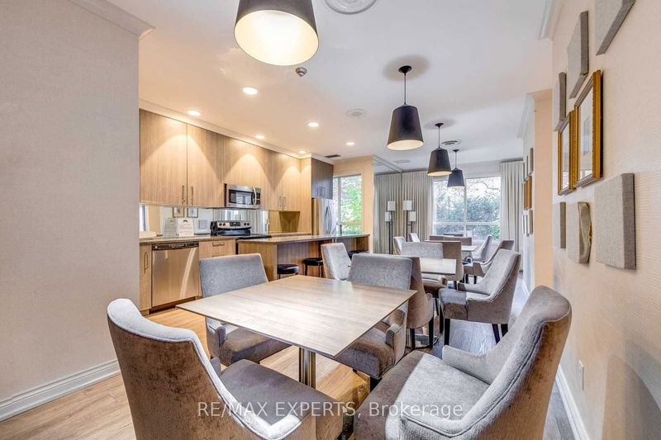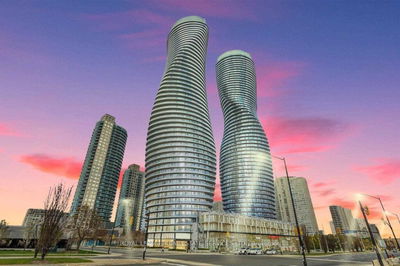Welcome To Suite 409 Located Within The Upscale Mansion Condominiums Situated In The Heart Of Mississauga! This 2 Bedroom Plus Solarium / 2 Bathroom Unit Provides 1,333 Square Feet, Plus A Private Balcony! Offering Two Side-By-Side Parking Spaces, Plus A Storage Locker! This Open Concept Layout Provides A Spacious Combined Living & Dining Area, Which Makes Entertaining A Breeze! The Sun-Filled Eat-In Kitchen Provides Ample Cabinet Space, Stainless Steel Appliances, & Large Windows! Two Spacious Bedrooms Including The Oversize Primary Bedroom, Which Boasts A Walk-In Closet, & 4-Piece Ensuite Bathroom! The Solarium Provides Tons Of Natural Light, & Makes A Great Space For A Home Office, Or The Perfect Spot To Enjoy Your Morning Coffee - The Choice Is Yours! ***Maintenance Fees Include All Utilities - Hydro, Water, Heat, A/C, Parking, Building Insurance, Use Of The Common Elements, Cable TV, & High Speed Internet Are All Included Within Your Monthly Maintenance Fees!***
Property Features
- Date Listed: Wednesday, August 16, 2023
- Virtual Tour: View Virtual Tour for 409-55 Kingsbridge Garden Circle
- City: Mississauga
- Neighborhood: Hurontario
- Full Address: 409-55 Kingsbridge Garden Circle, Mississauga, L5R 1Y1, Ontario, Canada
- Kitchen: Eat-In Kitchen, Backsplash, Ceramic Floor
- Living Room: Combined W/Dining, Laminate, W/O To Sunroom
- Listing Brokerage: Re/Max Experts - Disclaimer: The information contained in this listing has not been verified by Re/Max Experts and should be verified by the buyer.









