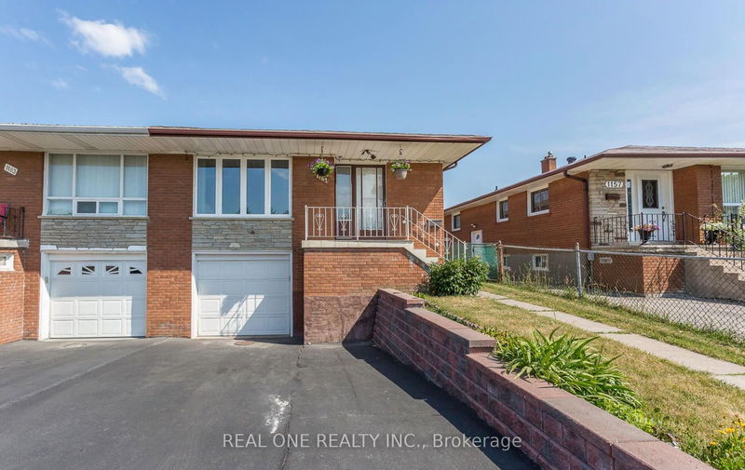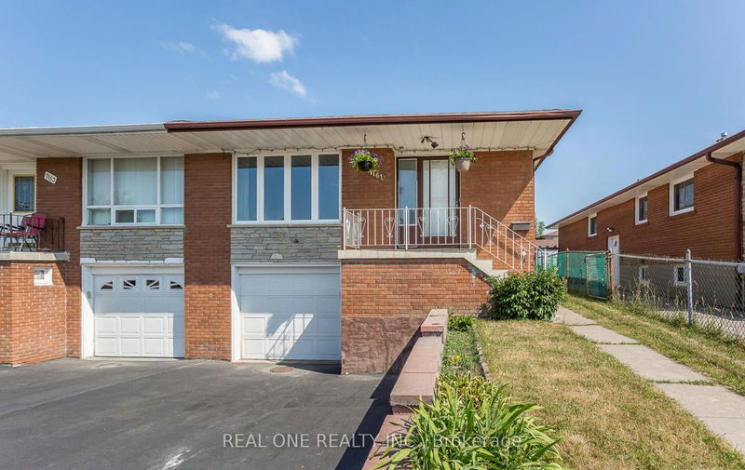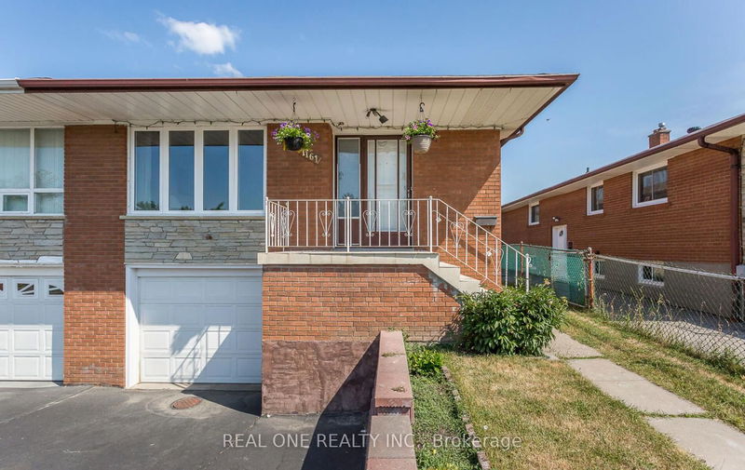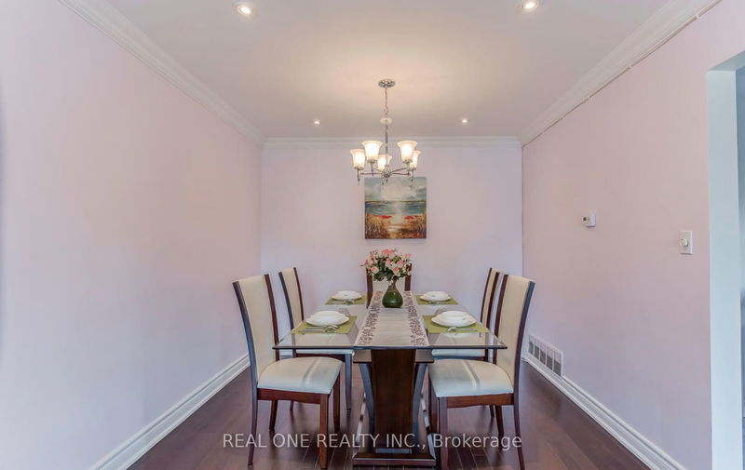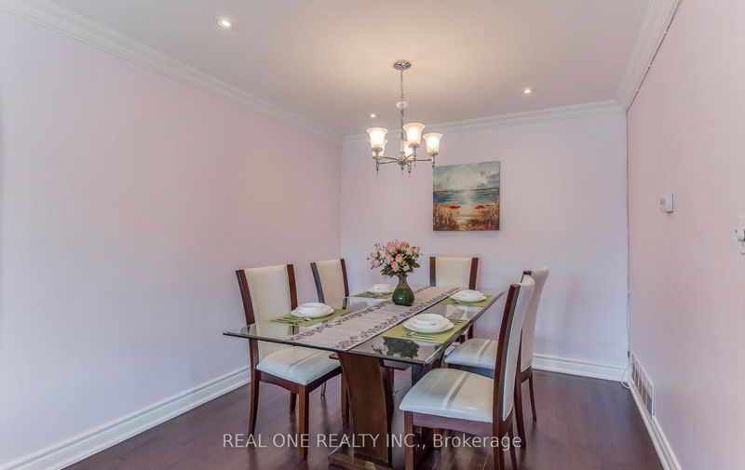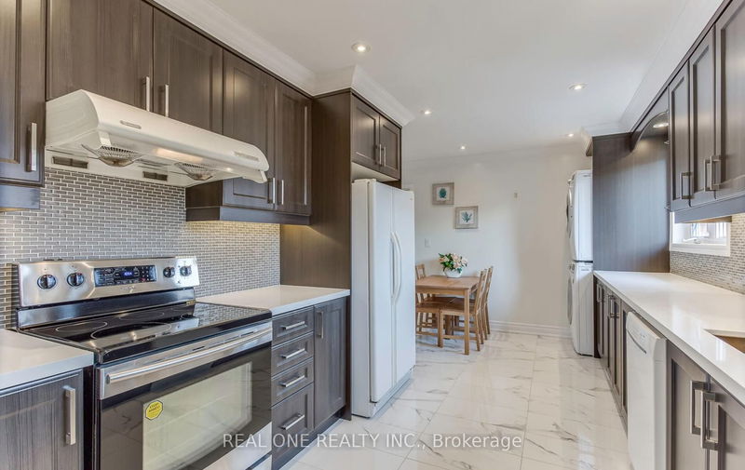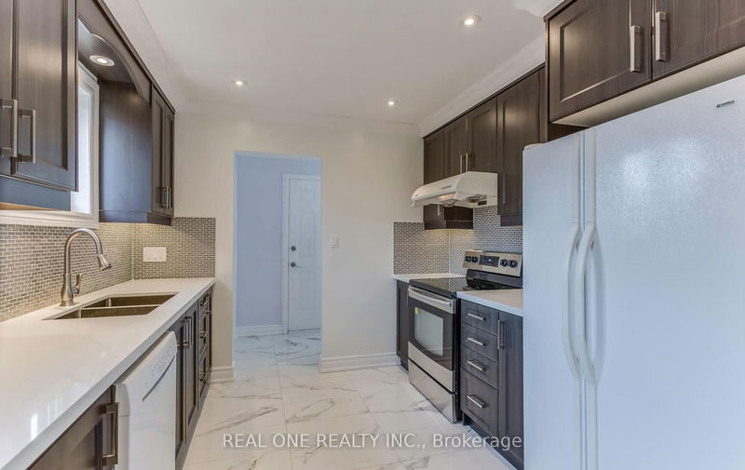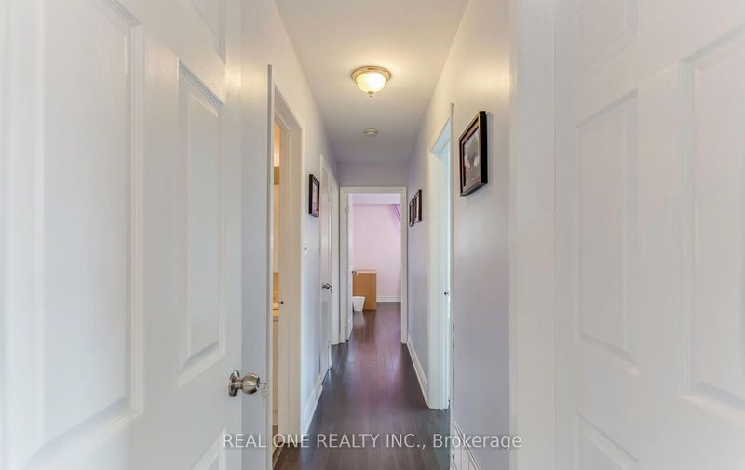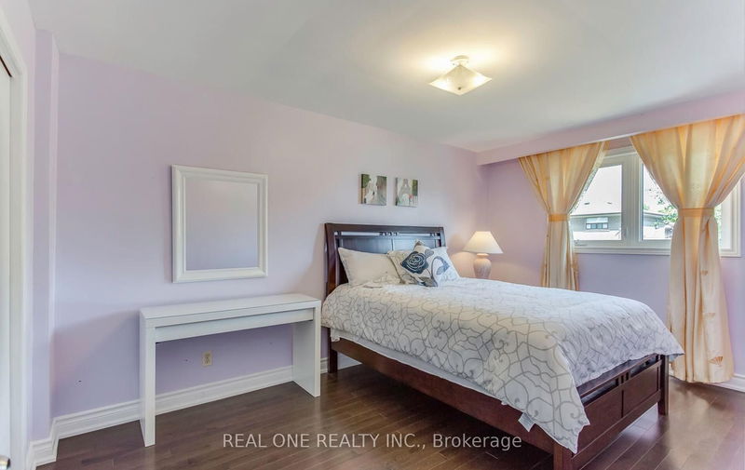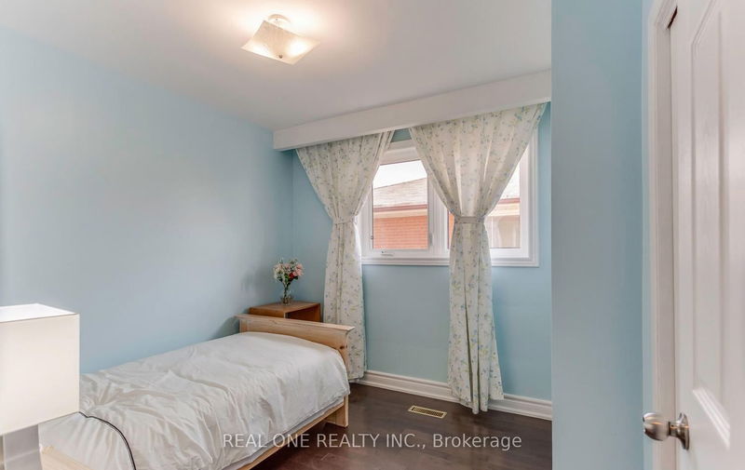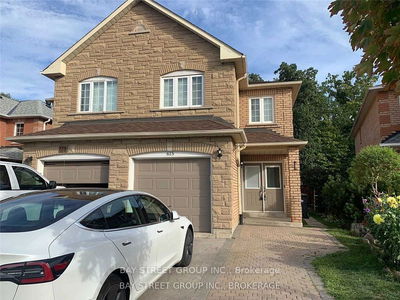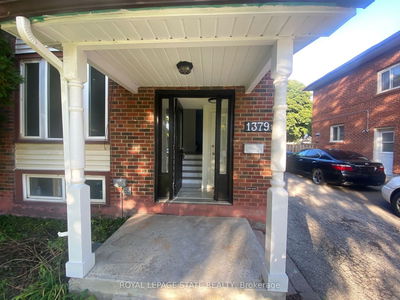Renovated 3 Bedroom main Floor Apartment. This Suite Boats Spacious Living Space with Modern Kitchen with Quartz Counter top & Porcelain Floor. Hardwood Floor Throughout . Spacious Living Room Combined with Dinning Room, Pot Light & Crown Molding throughout Kitchen and Living/Dinning Room. Step to The Woodlands School, French Immersion School, Library, Park, Swimming Pool, Playground and Bus Stop. Minutes to UTM, Go Station, Grocery Stores, Shopping Mall and Highway403/QEW. One Bus to Square One Shopping Center. Great Neighborhood. Tenant Use Washer/Dryer Exclusive. Tenant Pays 60% of Utilities (Water, Hydro, and Heat). One Parking on Driveway. Garage Parking Negotiable. Free From Smoking, Marijuana and Pets. Tenant Response to Snow Removal & Full Lawn Care. Photo are previous
Property Features
- Date Listed: Wednesday, August 16, 2023
- Virtual Tour: View Virtual Tour for 1161 Shadeland-Up Level Drive
- City: Mississauga
- Neighborhood: Erindale
- Full Address: 1161 Shadeland-Up Level Drive, Mississauga, L5C 1P2, Ontario, Canada
- Living Room: Picture Window, Hardwood Floor, Pot Lights
- Kitchen: Modern Kitchen, Porcelain Floor, Quartz Counter
- Listing Brokerage: Real One Realty Inc. - Disclaimer: The information contained in this listing has not been verified by Real One Realty Inc. and should be verified by the buyer.

