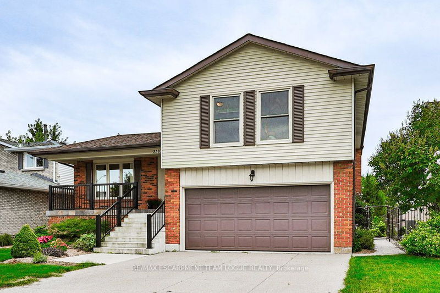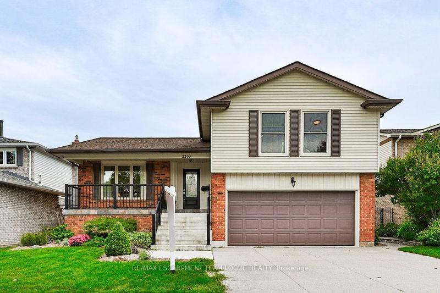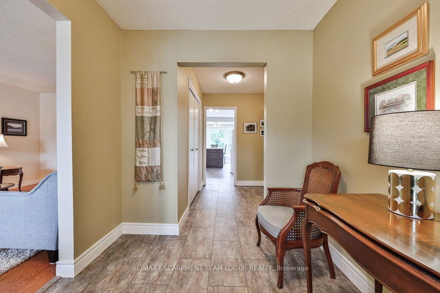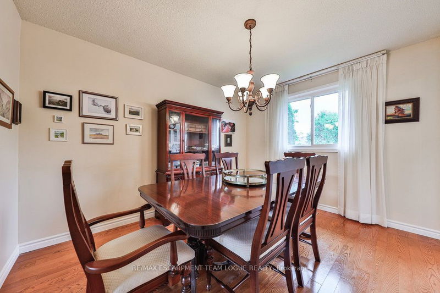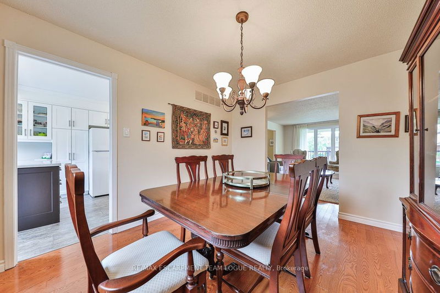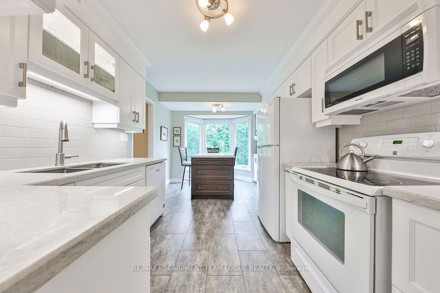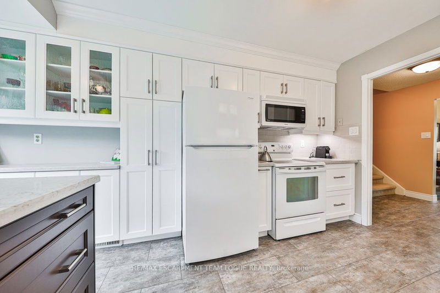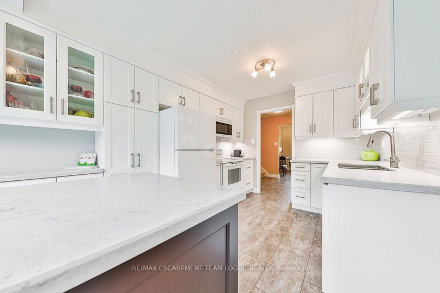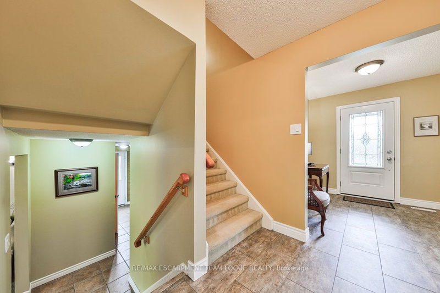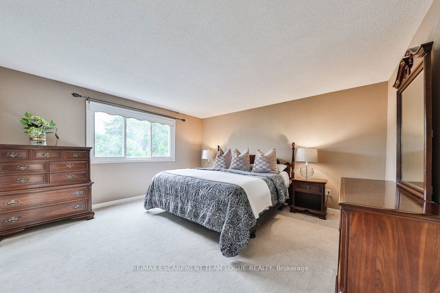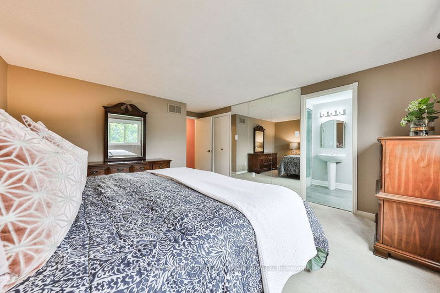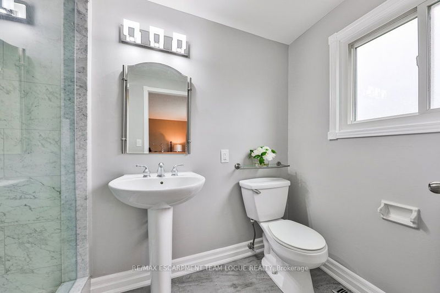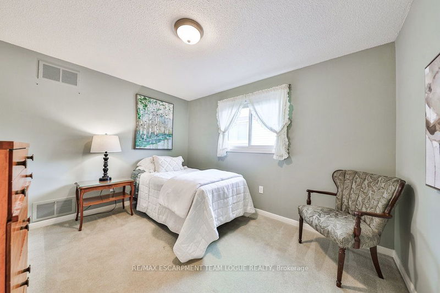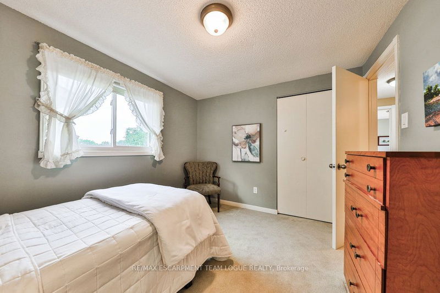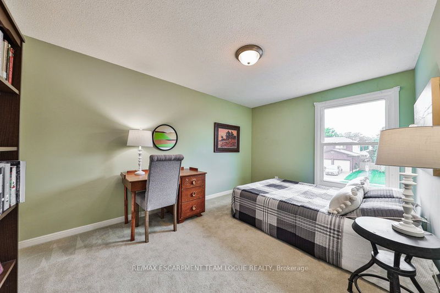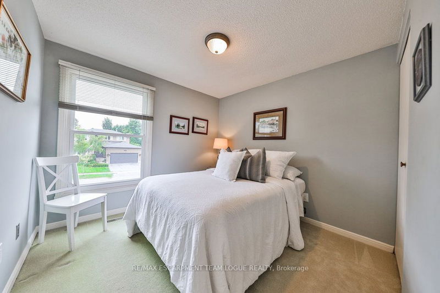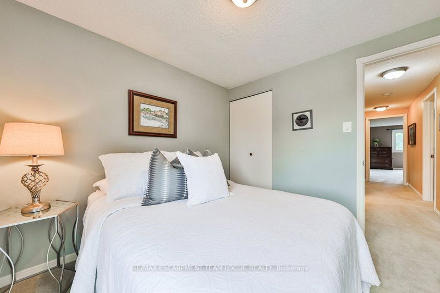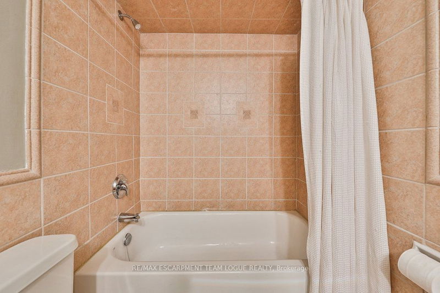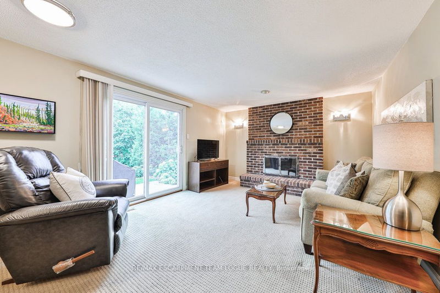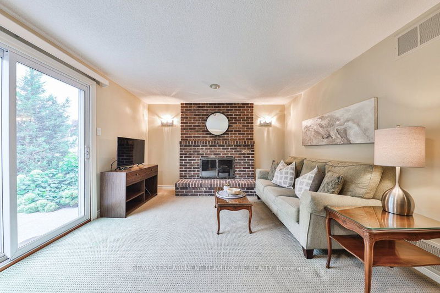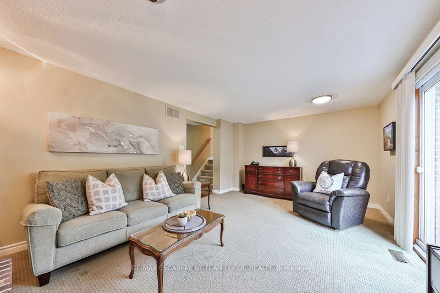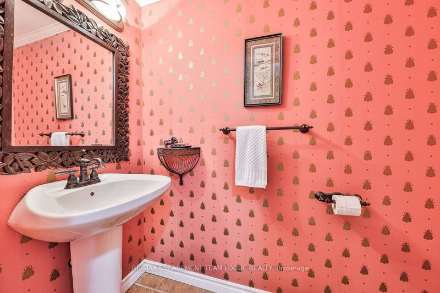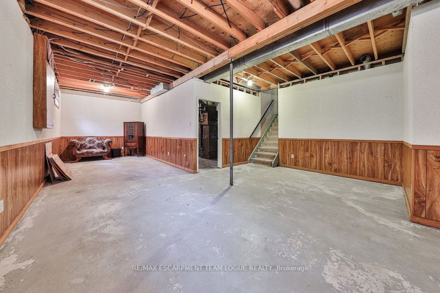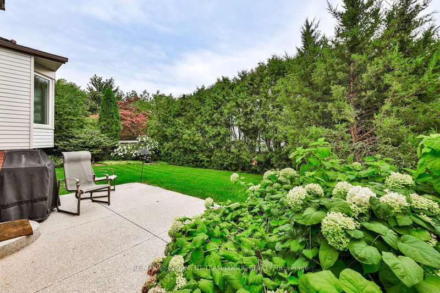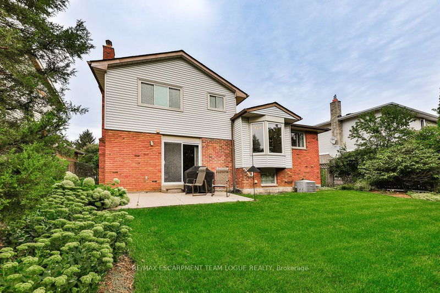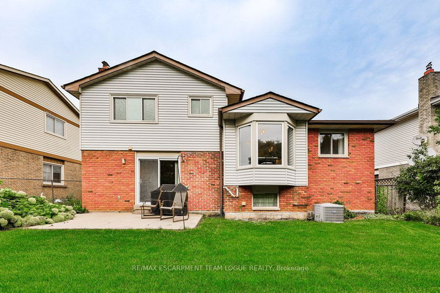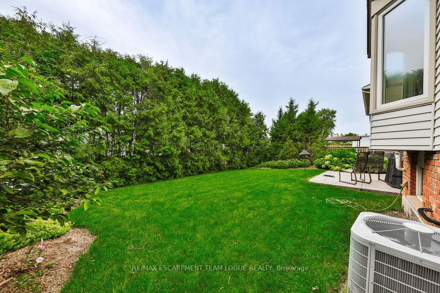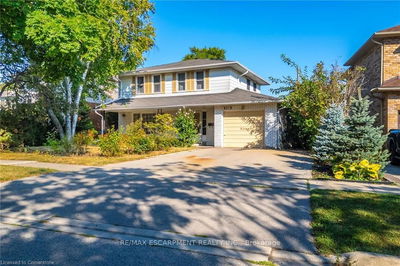Beautiful 4lvl backsplit w/4bdrms 2.5 baths, priv bckyrd, side entrance, dbl car garage & especially high lwr lvl ceilings at over 9' offering loads of potential uses. Spacious, remodelled eat-in kitchen w/quartz counters & lrg island in front of a bright bay window. Ample living space w/ livrm, formal dinrm & a cozy famrm that opens up to the priv bckyrd. Upgrd ensuite bath w/custom W-I shower. Upgrd furnace (2015), A/C (2019), roof (2016) w/15yr warranty, newer doors & windows. Side door offers potential for in-law setup in the lwr lvl.
Property Features
- Date Listed: Wednesday, August 16, 2023
- Virtual Tour: View Virtual Tour for 3310 Palmer Drive
- City: Burlington
- Neighborhood: Palmer
- Major Intersection: Headon Rd To Palmer
- Full Address: 3310 Palmer Drive, Burlington, L7M 1X3, Ontario, Canada
- Living Room: Main
- Kitchen: Main
- Family Room: Lower
- Listing Brokerage: Re/Max Escarpment Team Logue Realty - Disclaimer: The information contained in this listing has not been verified by Re/Max Escarpment Team Logue Realty and should be verified by the buyer.

