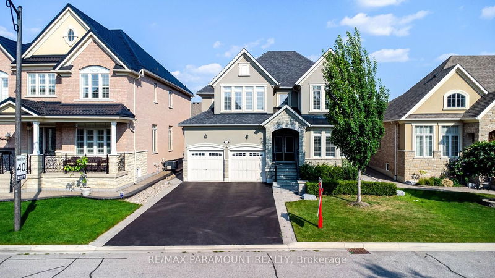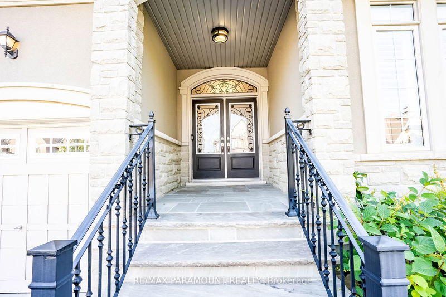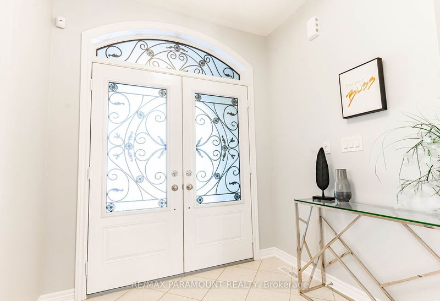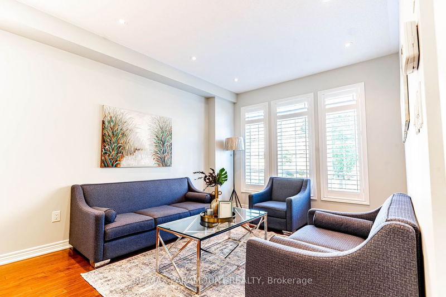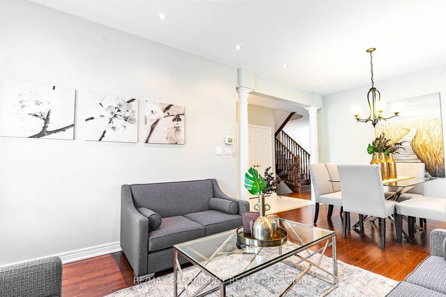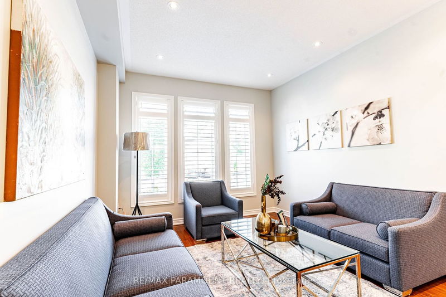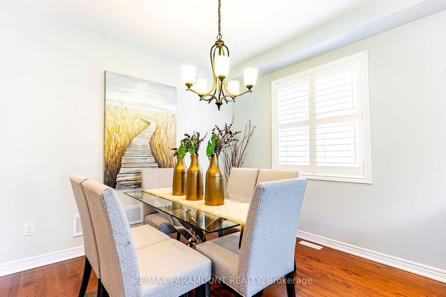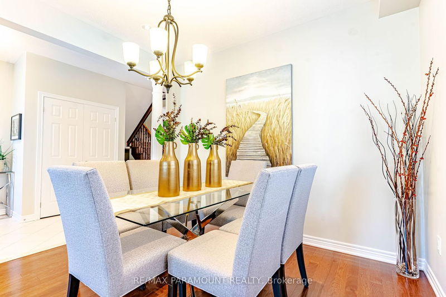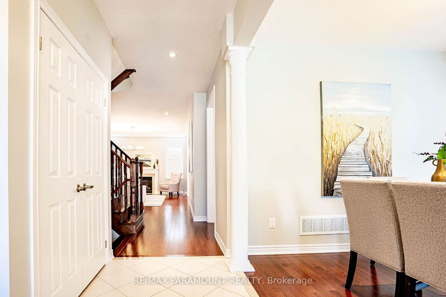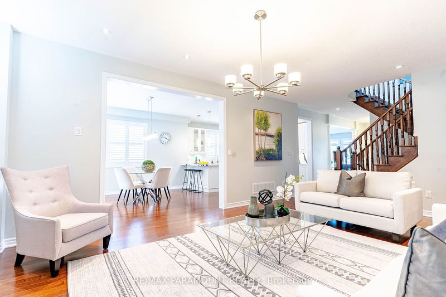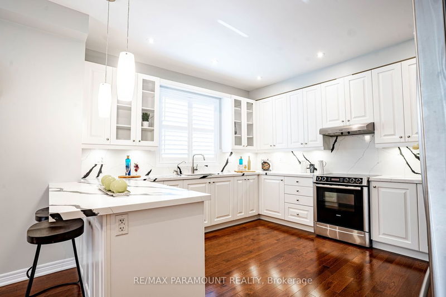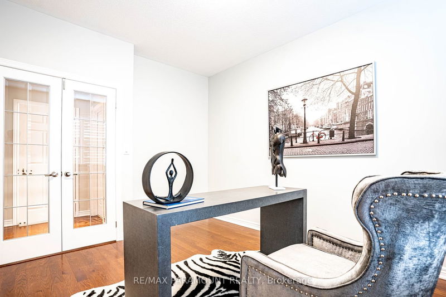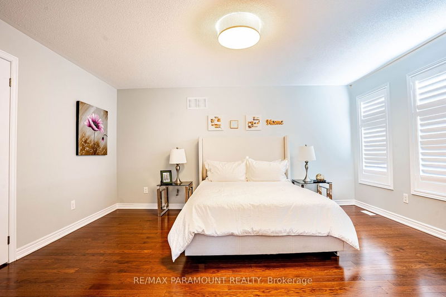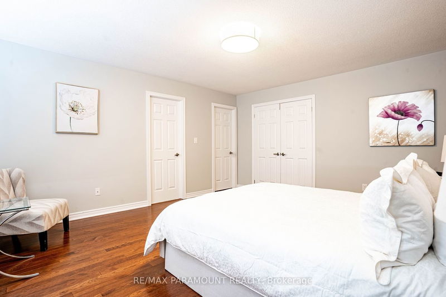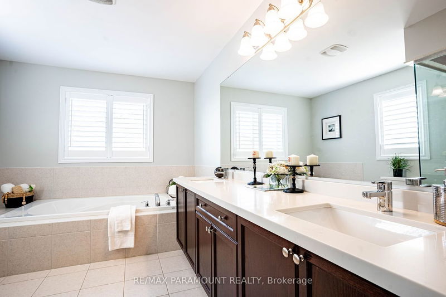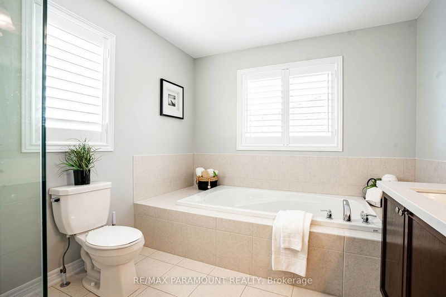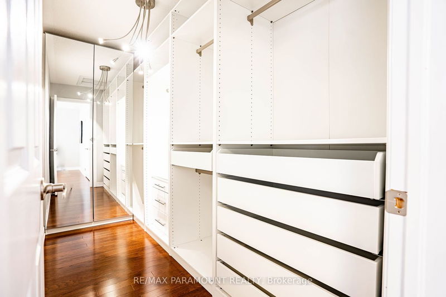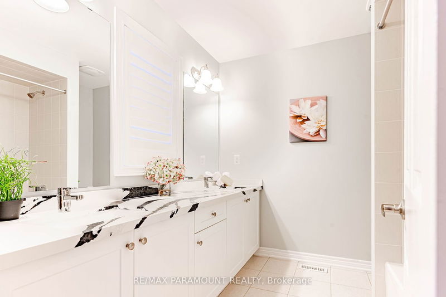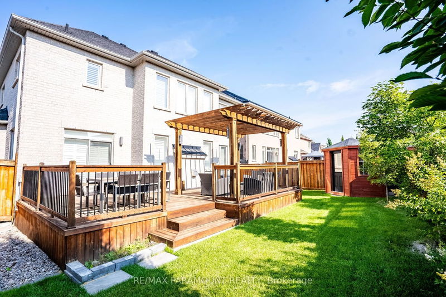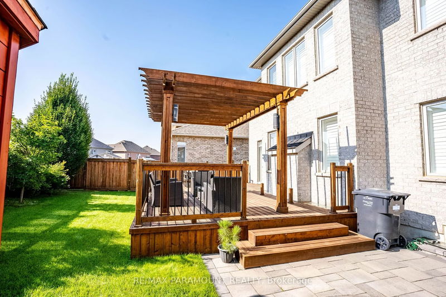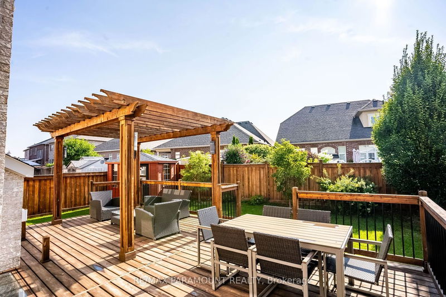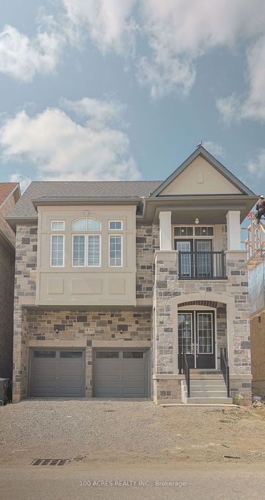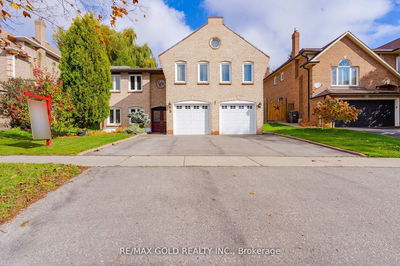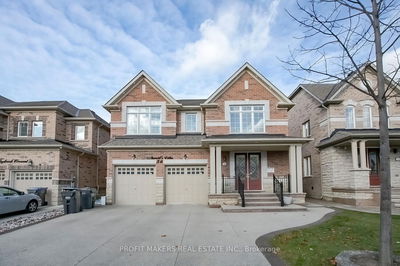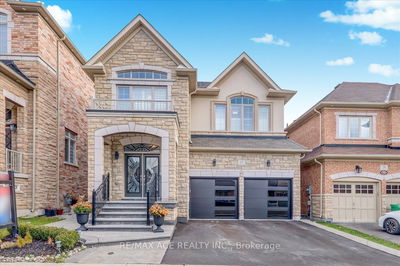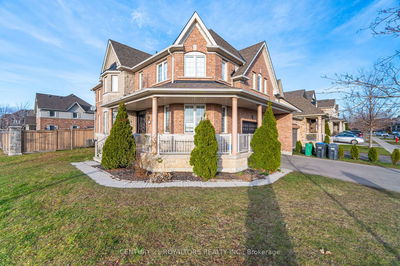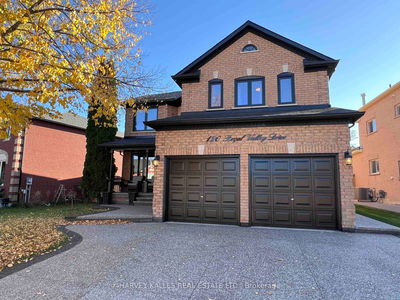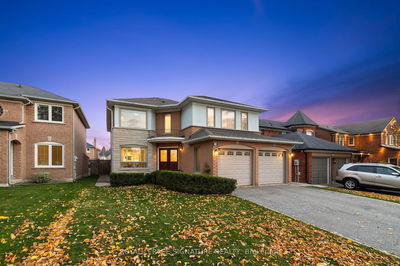Immaculate Home In Caledon Fernbrook Built On A Premium Lot ,No Sidewalk,5 Bedrm With 4 Washrms, Stone Work In Front Porch,D/D Entry, ,Large Foyer,Spacious Living , Dining & U/G Hardwood Throughout. Main Floor Den .U/G Chef's Dream Kitchen Custom Cabinets, Pantry Quartz Countertop & Bookmatch Custom Backsplash.Huge Breakfast Area ,Walk Out To Custom Cedar Deck & Pergola In Backyards . Loaded with pot Lights Interior and Exterior. All Washrooms U/G With Under-mount Sink & Quartz Countertop,A Master Bedroom With Walk In Closets And 6 Pc. En-Suite. Walk In Closets, Semi En-Suite For 4th/5th Br, U/G 9 Ft Ceiling large window U/G 200 AMP In Basement and Water Softener System . Lot More !!!!!!Your Buyer Will Love It.
Property Features
- Date Listed: Thursday, August 17, 2023
- Virtual Tour: View Virtual Tour for 55 Gentle Fox Drive
- City: Caledon
- Neighborhood: Rural Caledon
- Major Intersection: Kennedy Rd / Mayfield Rd
- Full Address: 55 Gentle Fox Drive, Caledon, L7C 3T1, Ontario, Canada
- Living Room: Hardwood Floor, Combined W/Dining, O/Looks Frontyard
- Family Room: Hardwood Floor, Gas Fireplace, Open Concept
- Kitchen: Ceramic Floor, Centre Island, B/I Dishwasher
- Listing Brokerage: Re/Max Paramount Realty - Disclaimer: The information contained in this listing has not been verified by Re/Max Paramount Realty and should be verified by the buyer.


