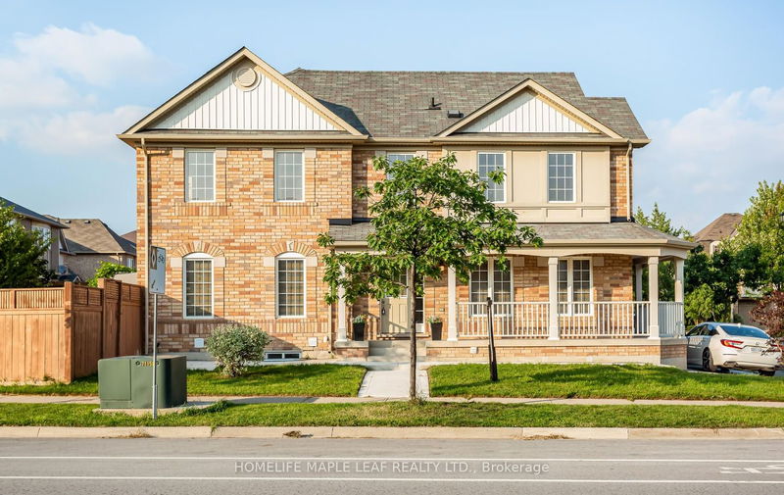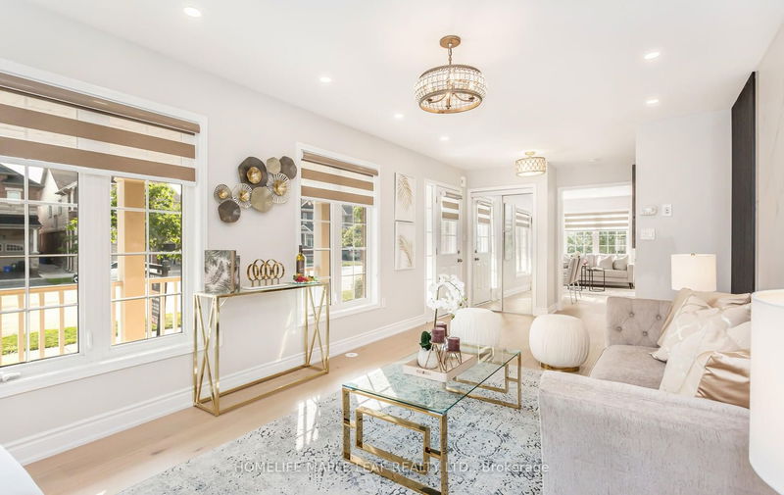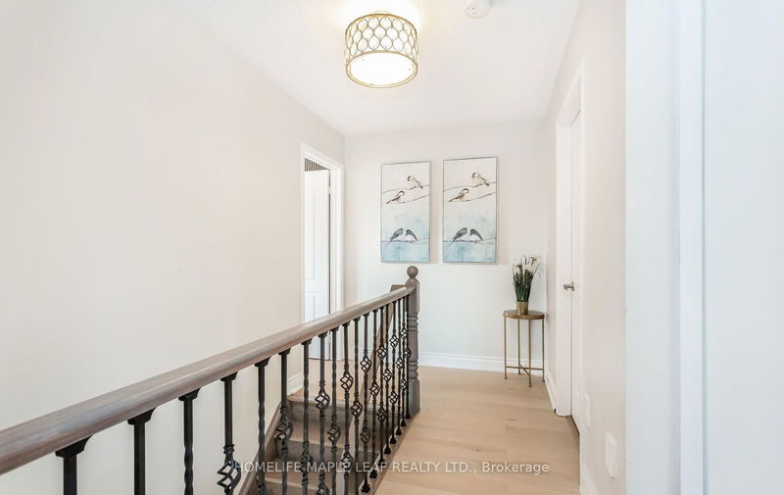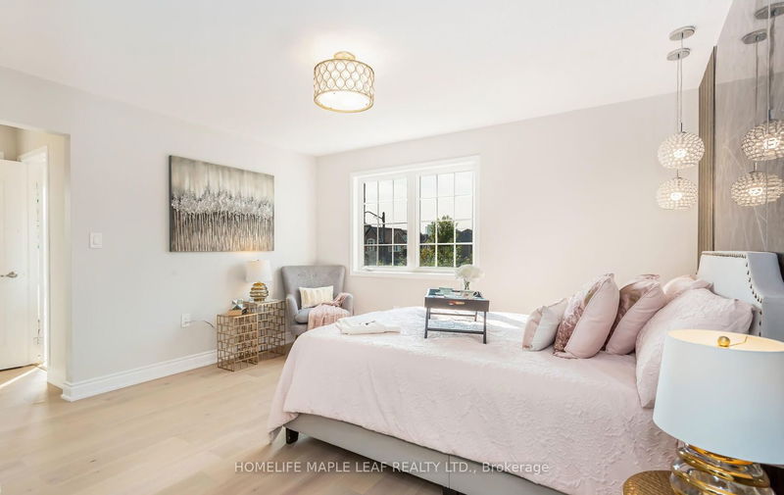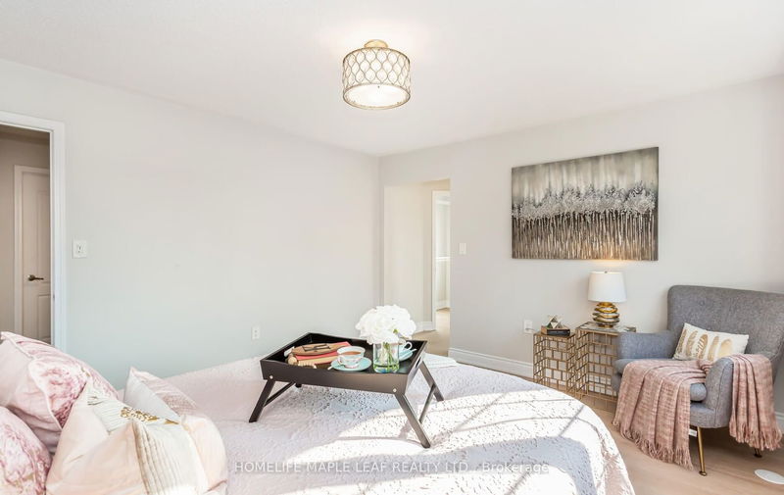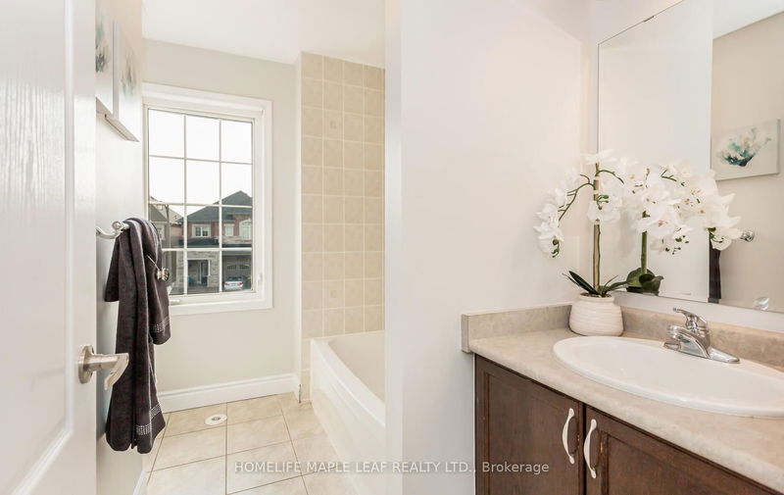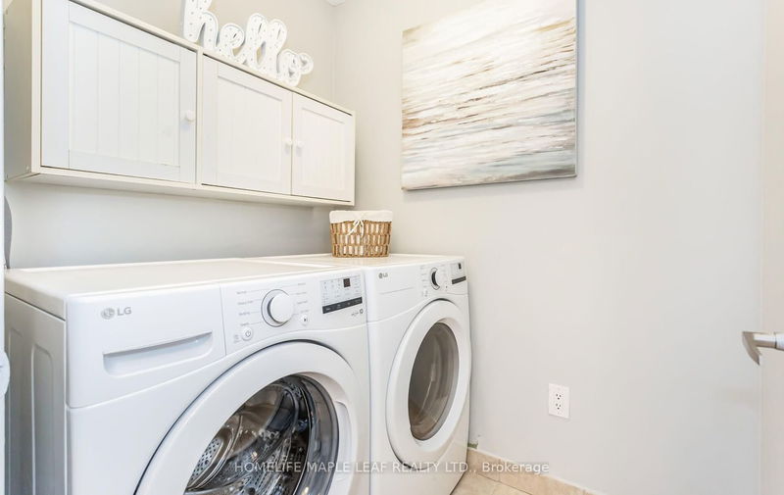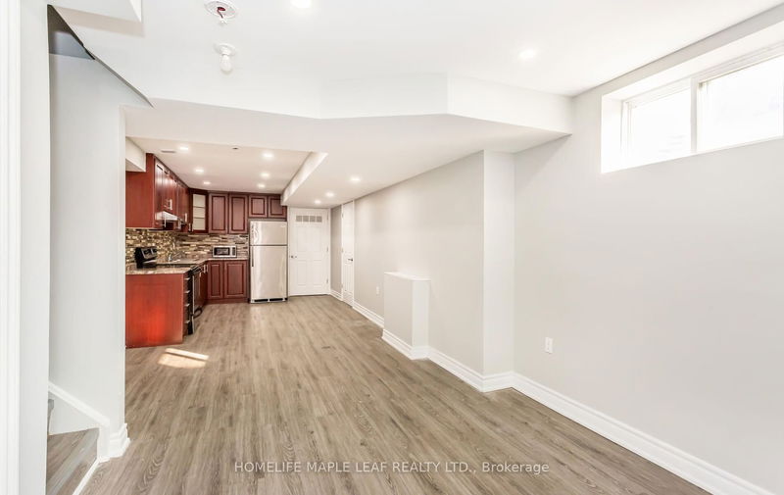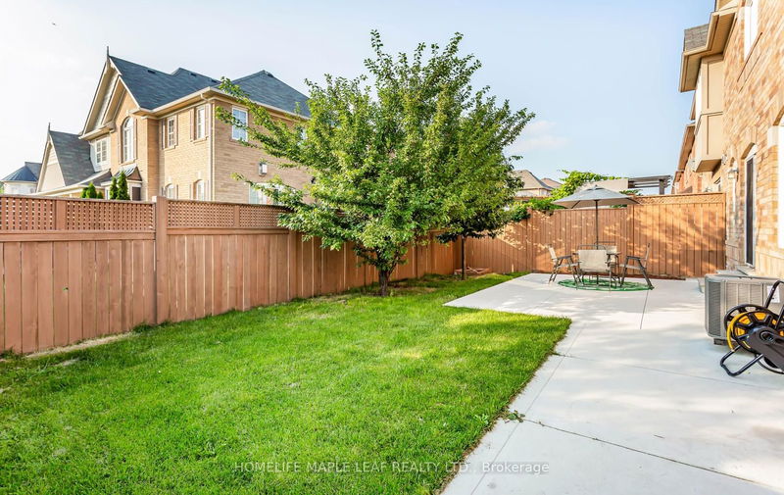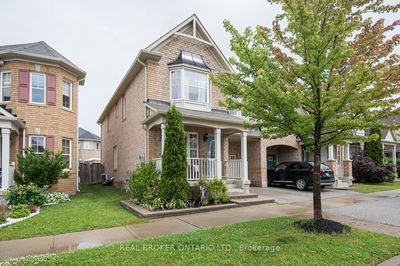Do not miss this Lovely house in the most desired location of Milton. This Mattamy Honey dale model is a corner House with 4+1 Br, 4 WR & has a finished Basement. The total living space is over 2500 Sqft and there is a spacious Backyard with patio. House has New Engineered Hardwood Flooring & Quartz Kitchen Counter Tops. It has a large wrap around porch which is ideal to sit and watch kids playing outside. The basement has a separate entrance through garage and has 2 parking spots outside also. Zebra blinds, Wrought Iron stairs, Immaculate light fixtures, New Appliances, Brand New AC and the inside Feature Walls are a must see as seeing is believing so don't wait, book your showing today. Also It is very close to Schools & Parks and many other attractions the Taxes are Approx 3600/Yr.
Property Features
- Date Listed: Thursday, August 17, 2023
- Virtual Tour: View Virtual Tour for 689 Ambroise Crescent N
- City: Milton
- Neighborhood: Coates
- Major Intersection: Yates/Ambroise
- Full Address: 689 Ambroise Crescent N, Milton, L9T 0M4, Ontario, Canada
- Living Room: Combined W/Dining
- Kitchen: Eat-In Kitchen
- Family Room: Hardwood Floor
- Listing Brokerage: Homelife Maple Leaf Realty Ltd. - Disclaimer: The information contained in this listing has not been verified by Homelife Maple Leaf Realty Ltd. and should be verified by the buyer.



