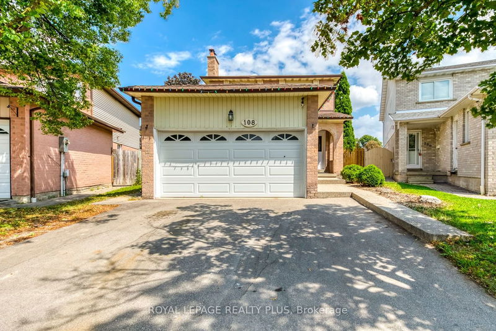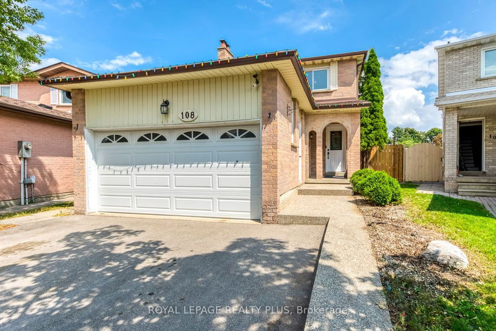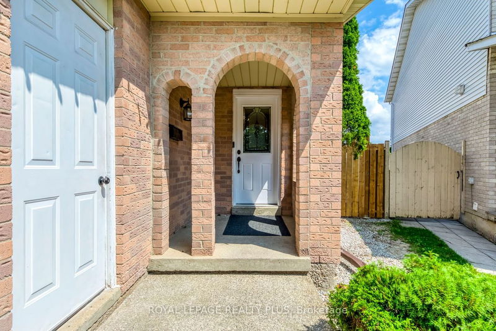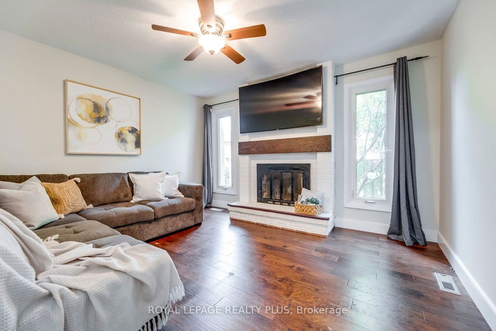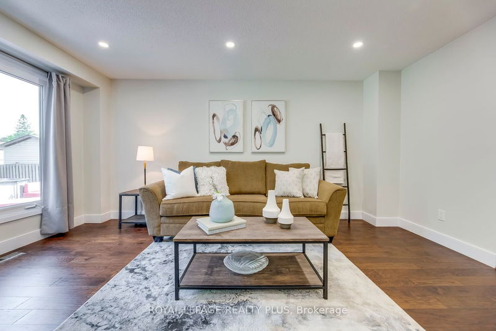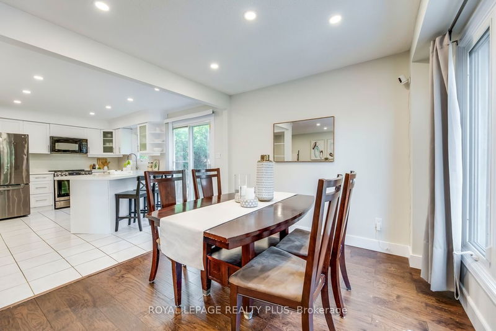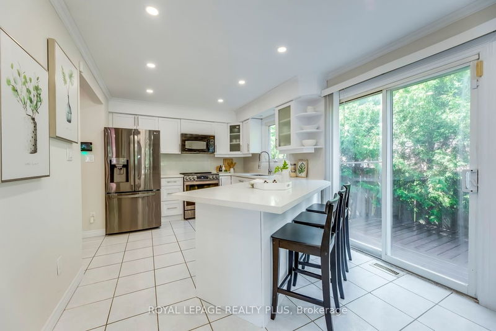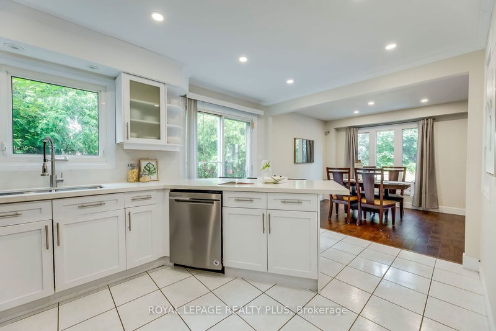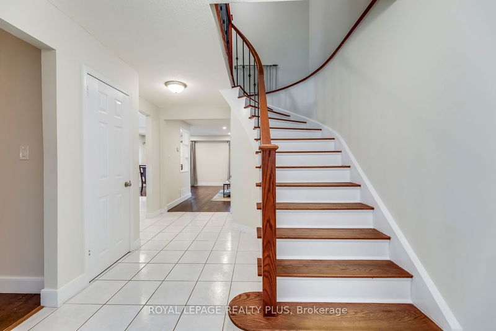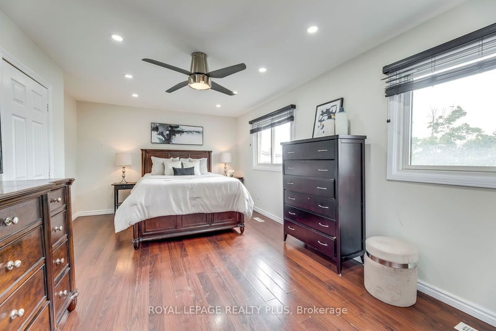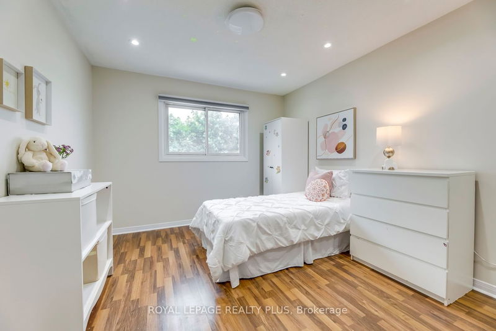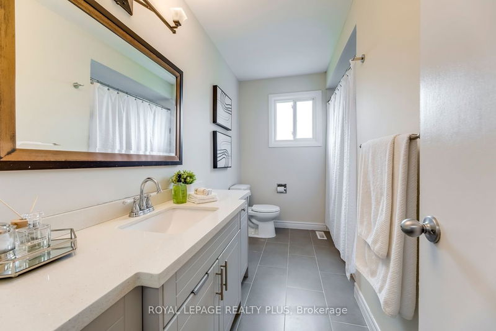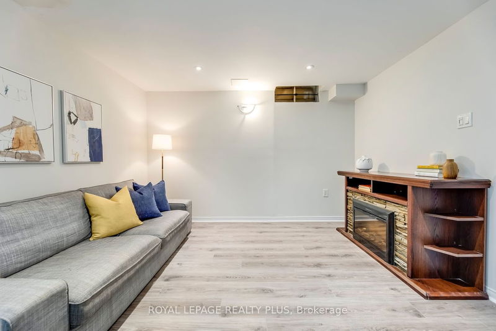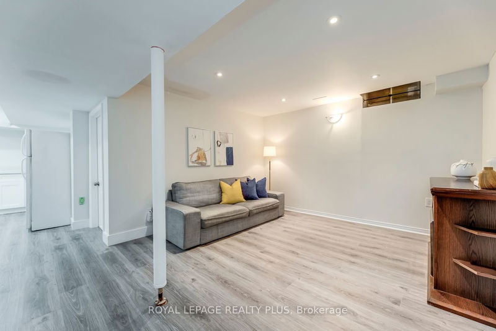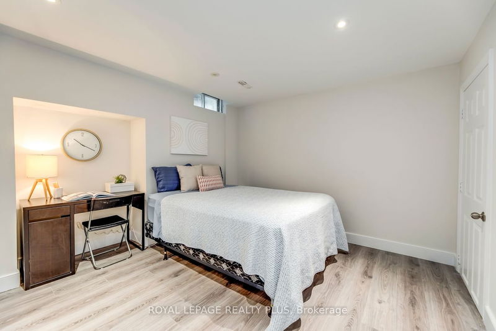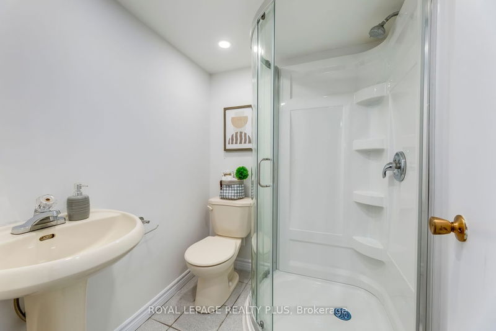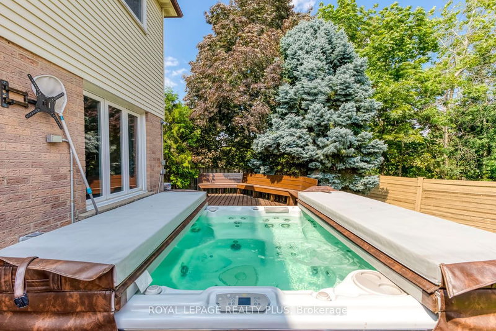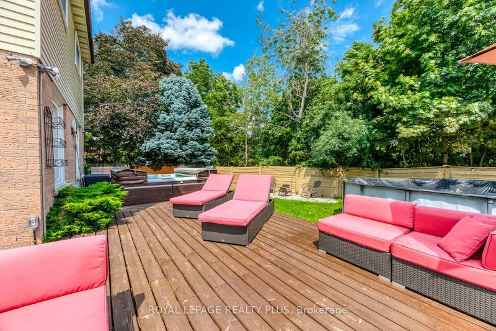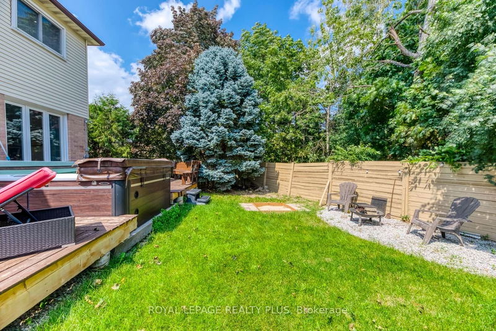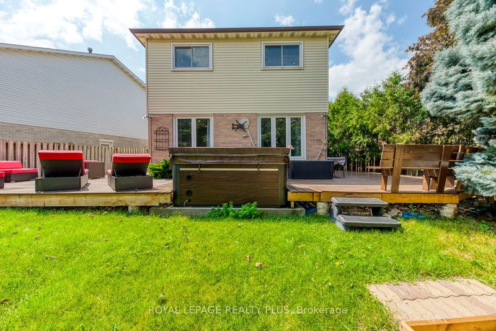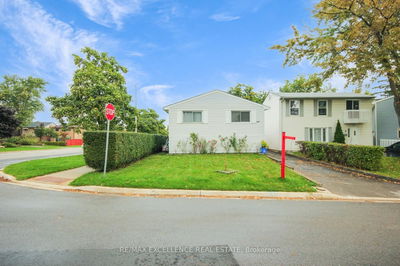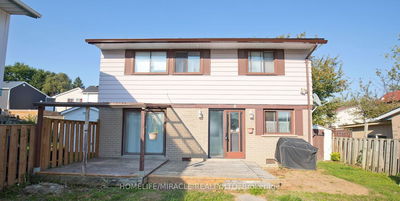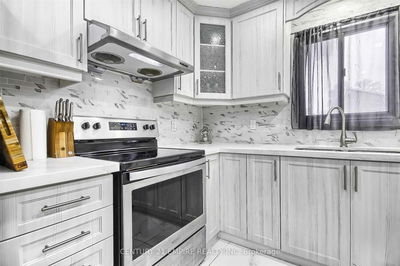Discover a superb family residence with 3+2 Beds, 4 Baths and several impressive features, including a tastefully renovated kitchen with quartz countertops, S/S appliances and Breakfast Bar. Spacious family room adorned with an elegant accent wall and cozy fireplace. Private backyard ideal for entertaining with a large deck that seamlessly transitions to a lush green space, and a soothing hot tub perfect for relaxation. Enormous Primary Bedroom with His/Her closets and 4pc Ensuite. 2 more large and bright bedrooms and a 2nd 4pc bathroom complements conveniently the second floor. Fully finished Basement has a separate entrance and presents an incredible opportunity for potential additional income, 2 Bedrooms, kitchen, 3pc Bathroom and independent washer / dryer.
Property Features
- Date Listed: Friday, August 18, 2023
- City: Brampton
- Neighborhood: Westgate
- Major Intersection: Williams Pkwy & Dixie Rd
- Living Room: Hardwood Floor, Pot Lights, Large Window
- Kitchen: Ceramic Floor, Quartz Counter, Breakfast Bar
- Family Room: Hardwood Floor, Pot Lights, Fireplace
- Listing Brokerage: Royal Lepage Realty Plus - Disclaimer: The information contained in this listing has not been verified by Royal Lepage Realty Plus and should be verified by the buyer.

