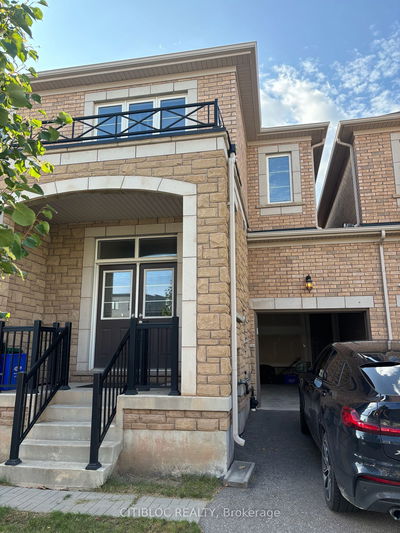Welcome to Oakville And This Elegant, Well-maintained, 3 Storey And Double Garage, Move-in Ready Townhome. This Home Features Hardwood Flooring Thru-Out, Updated Kitchen With Granite Counter Top. Spacious Living Room With Pot lights And Smooth Ceilings. At The Third Floor are 3 bedrooms, Ensuite W/Frameless Shower and Walk-In Closet Found In The Primary Bedroom. Laundry Is Also Accessible At The Top Floor.
Property Features
- Date Listed: Friday, August 18, 2023
- City: Oakville
- Neighborhood: Rural Oakville
- Full Address: 250 Ellen Davidson Drive, Oakville, L6M 0V2, Ontario, Canada
- Kitchen: Ceramic Floor, Granite Counter, Open Concept
- Listing Brokerage: Re/Max Realty Enterprises Inc. - Disclaimer: The information contained in this listing has not been verified by Re/Max Realty Enterprises Inc. and should be verified by the buyer.















































