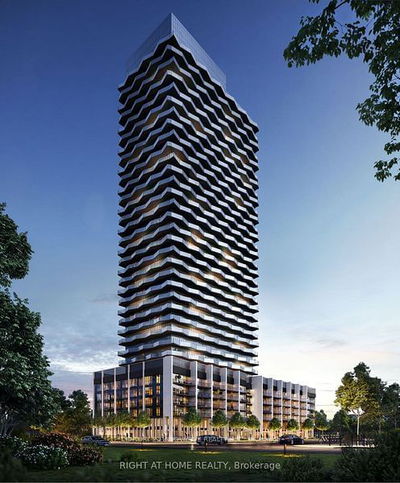Welcome to this Brand New Boutique Residence in Prime Etobicoke. This spacious, stylish home features an inspired contemporary architectural design with 9-ft ceilings, in-suite controlled heating/cooling system, elegant finishes, and northeasterly views from the private balcony. The modern kitchen has premium quartz countertop, extensive cabinetry, and energy-efficient appliances. Each of the 3 generously proportioned bedrooms is bright and airy with closets and windows meant to be a luxurious private retreat. The spa-like baths offer a modern vanity, vessel sink, and chrome-framed clear glass shower enclosure. The building offers a comprehensive list of amenities that include a business centre, library, executive concierge service, parcel storage, rooftop deck with bbq, and wellness centre with integrated training system, yoga, cardio area, and weights area. The parking area also has EV charger.
Property Features
- Date Listed: Friday, August 18, 2023
- City: Toronto
- Neighborhood: Islington-City Centre West
- Major Intersection: Islington Ave/The Queens Way
- Full Address: 407-1195 The Queensway Street, Toronto, M8Z 1R6, Ontario, Canada
- Living Room: Open Concept, Laminate, W/O To Balcony
- Kitchen: Quartz Counter, B/I Appliances, Stainless Steel Appl
- Listing Brokerage: Real Broker Ontario Ltd. - Disclaimer: The information contained in this listing has not been verified by Real Broker Ontario Ltd. and should be verified by the buyer.


































