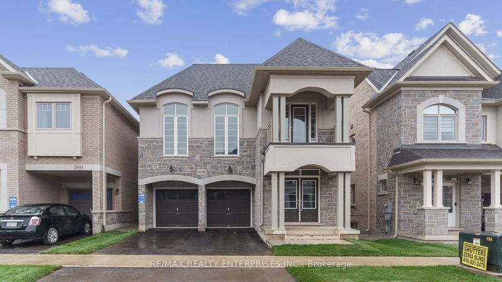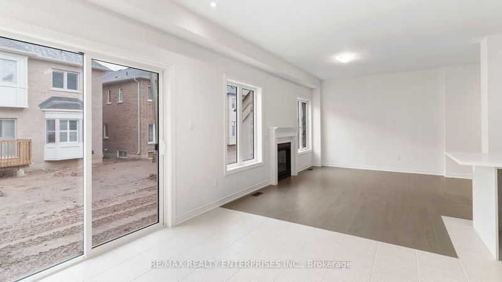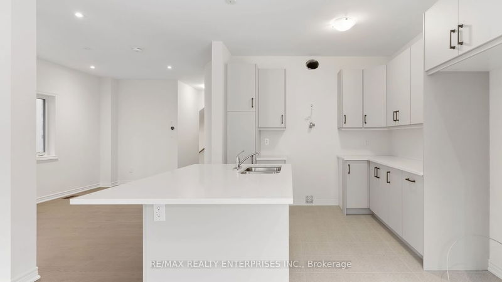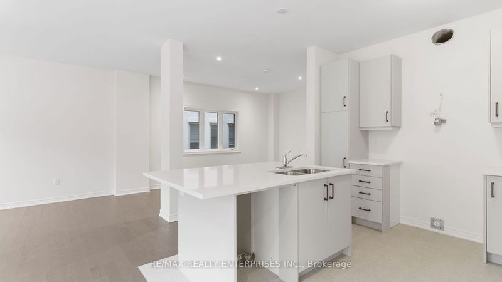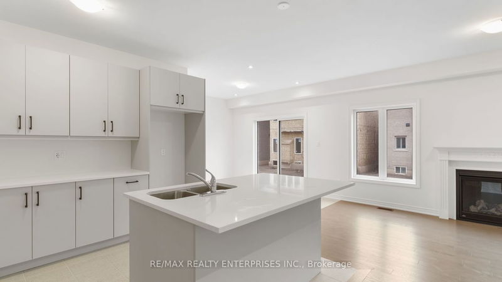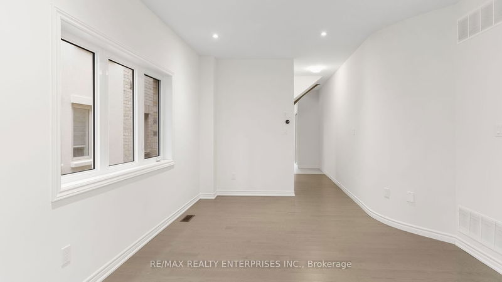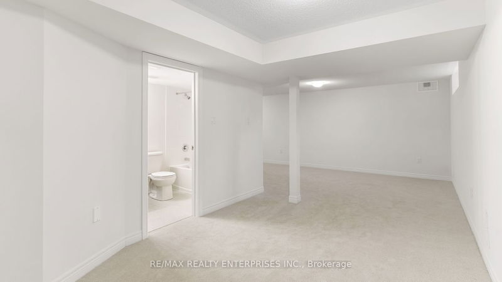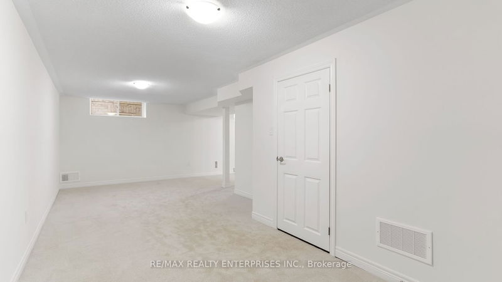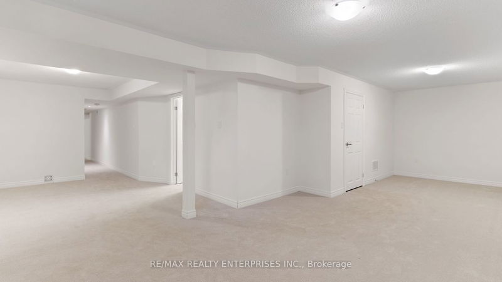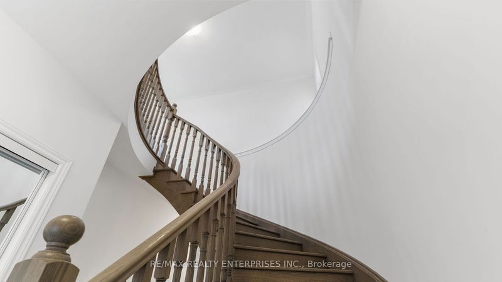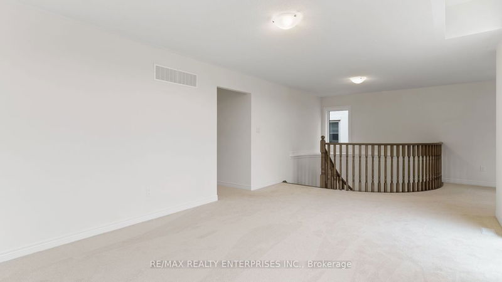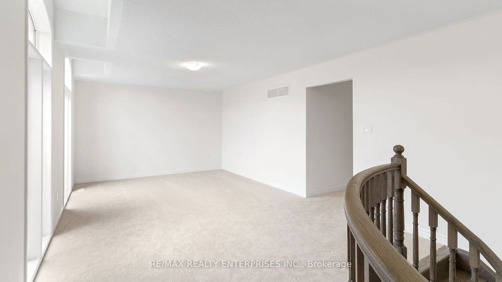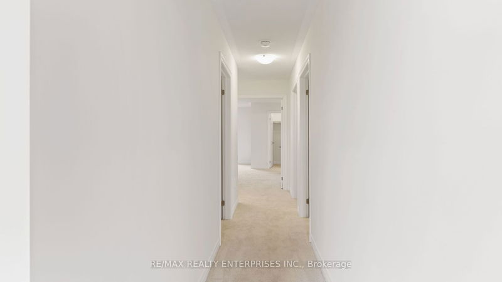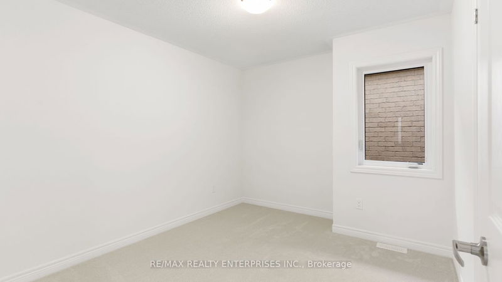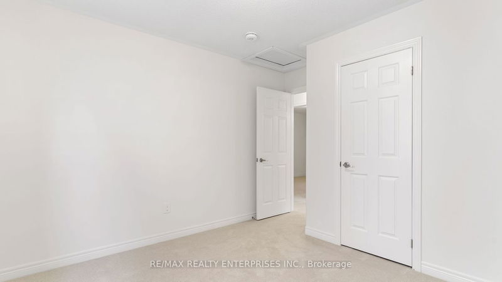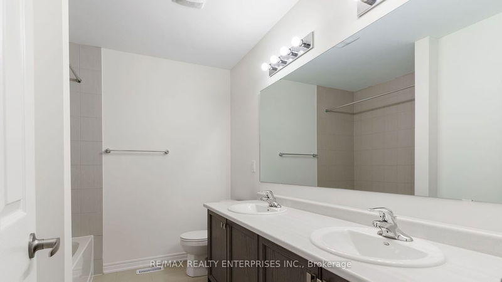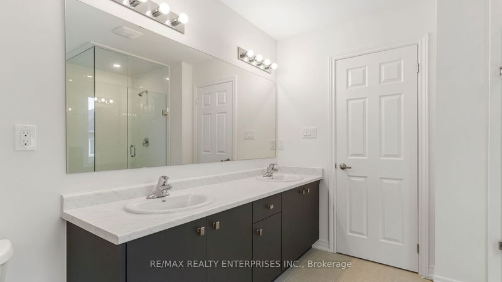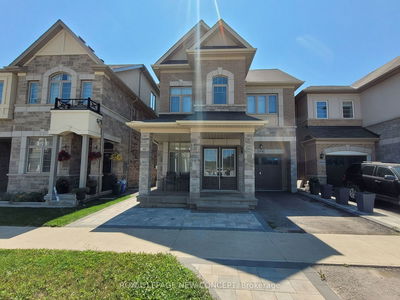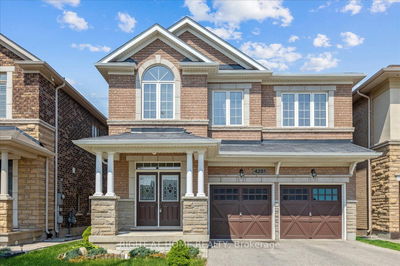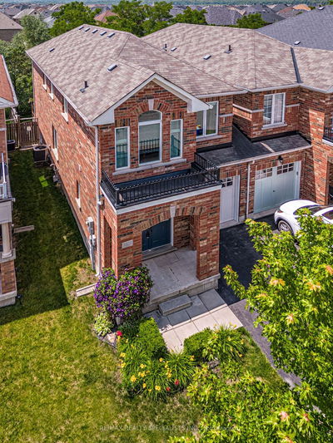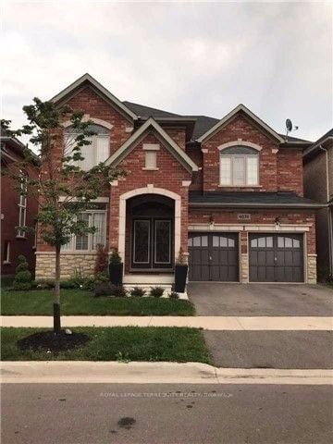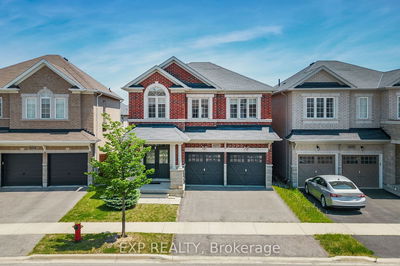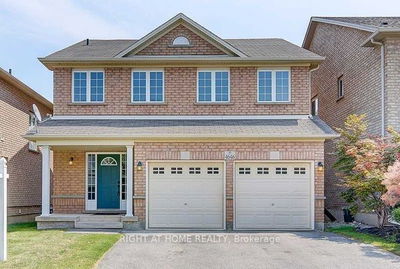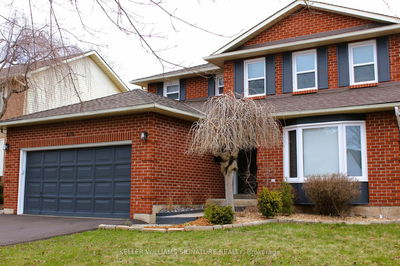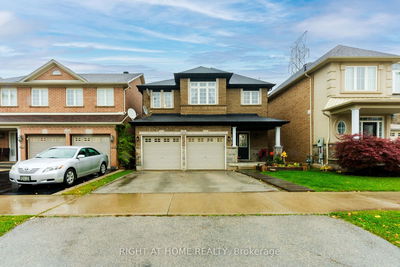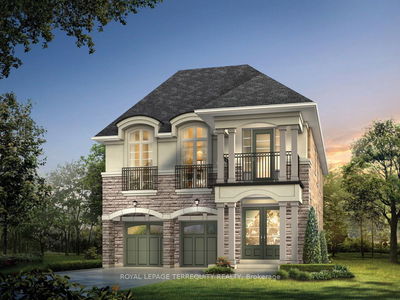Premium Location Alton Village 3,079 SqFt detached home including finished basement with 4 bedrooms, Double car garage complete with premium sectional roll up doors and decorative windows, a reinforced poured concrete porch with pre-finished aluminum railings. Open concept main level features a 2-storey foyer and gourmet style kitchen with granite counters, double compartment stainless steel undermount sink, with an extended breakfast counter, pantry and walk out to yard. Also, 9-foot ground ceiling, oak hardwood floors + solid oak stairs/handrails and a direct vent gas fireplace with painted mantle in the great room. Primary bedroom includes 2 closets (1 walk-in and 1 with mirrored sliders) and an ensuite with a separate frameless glass shower and oversize mirrors above the vanity. There are 3 other large bedrooms + the family room with curved ceiling and French door leading to a covered balcony are also on the upper level.
Property Features
- Date Listed: Friday, August 18, 2023
- City: Burlington
- Neighborhood: Alton
- Major Intersection: Walkers Line And Dundas Street
- Full Address: 3938 Koenig Road S, Burlington, L7M 0Z8, Ontario, Canada
- Kitchen: 2 Pc Bath, Granite Counter, W/O To Yard
- Family Room: Vaulted Ceiling, Gas Fireplace, Window
- Listing Brokerage: Re/Max Realty Enterprises Inc. - Disclaimer: The information contained in this listing has not been verified by Re/Max Realty Enterprises Inc. and should be verified by the buyer.

