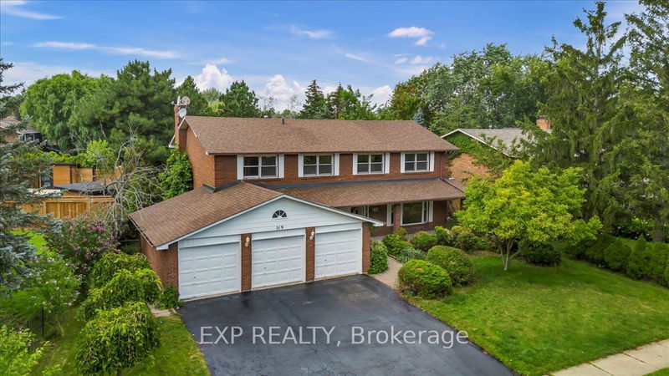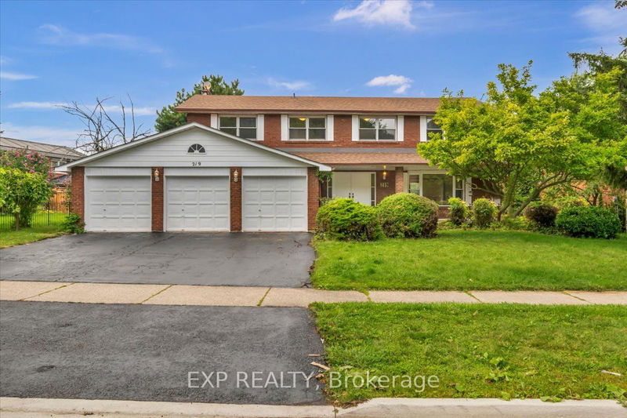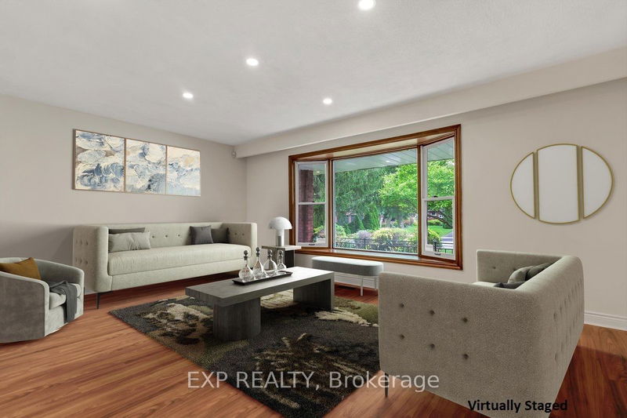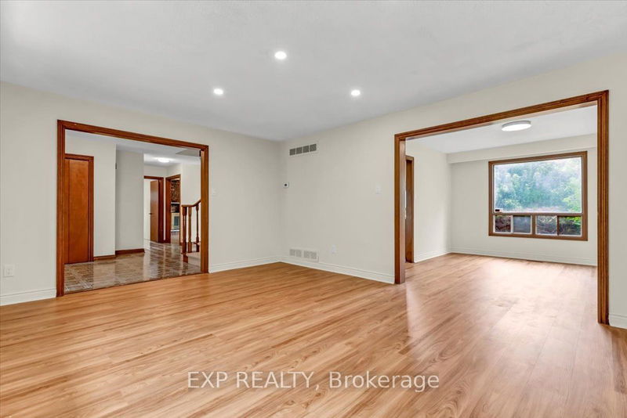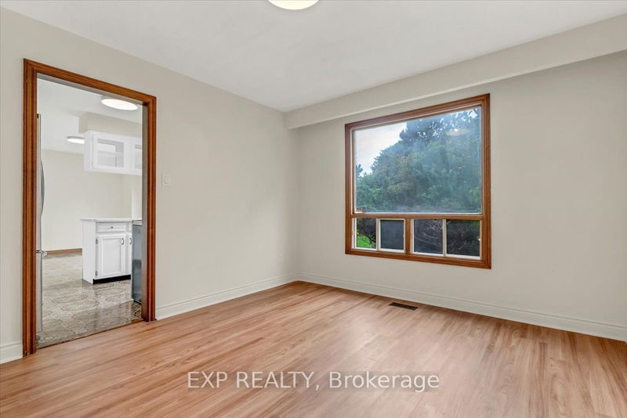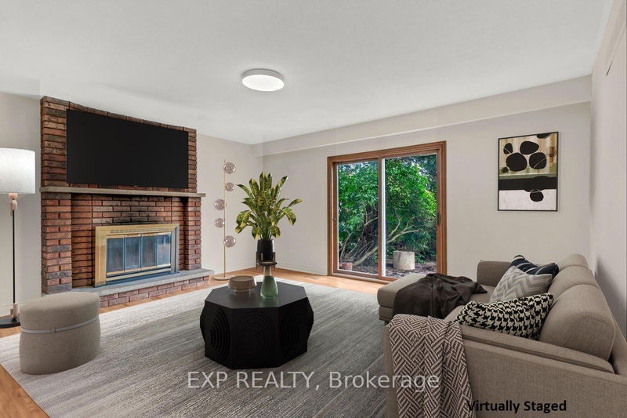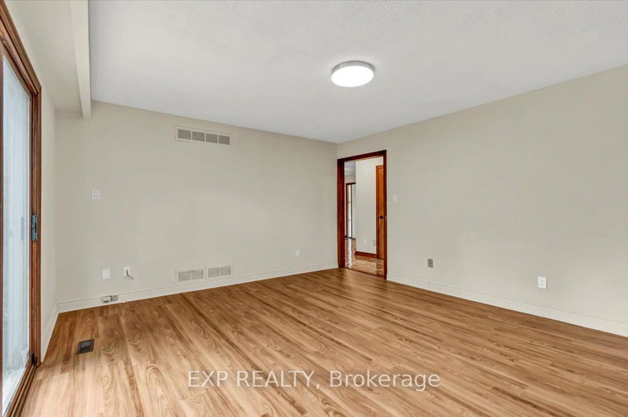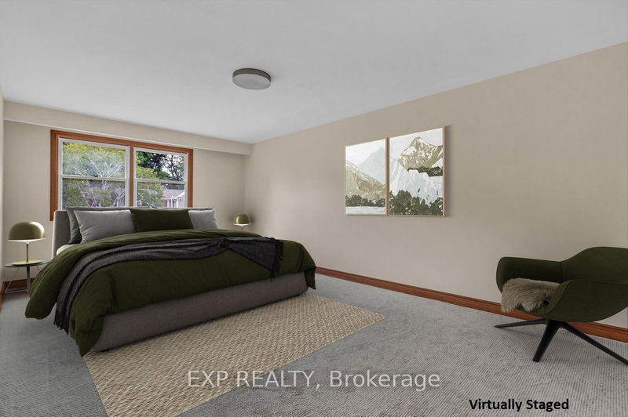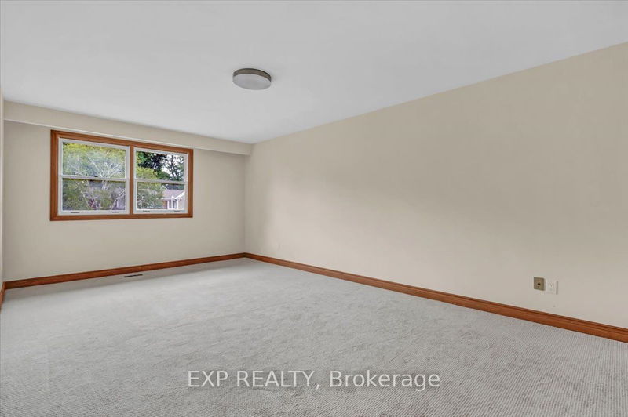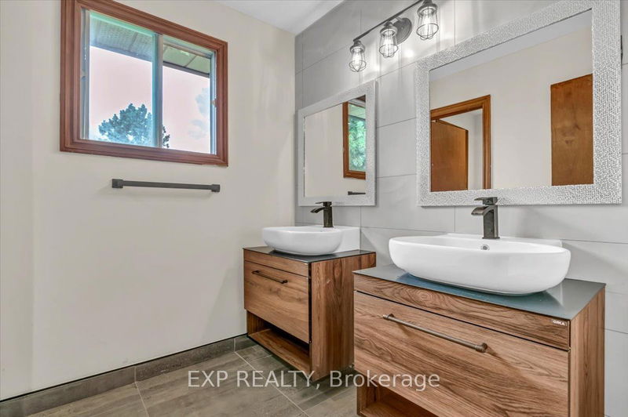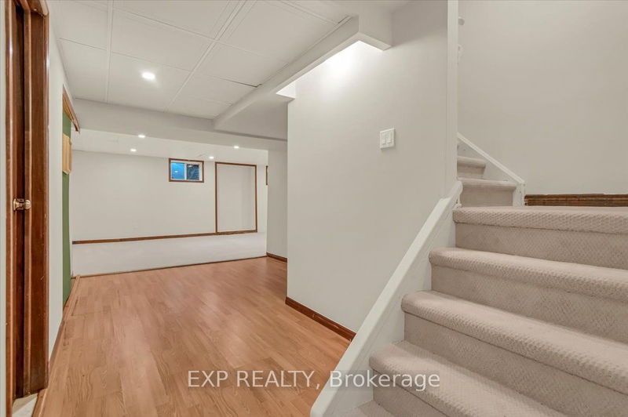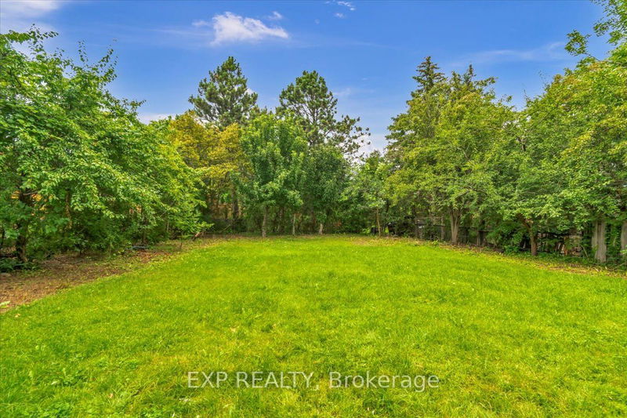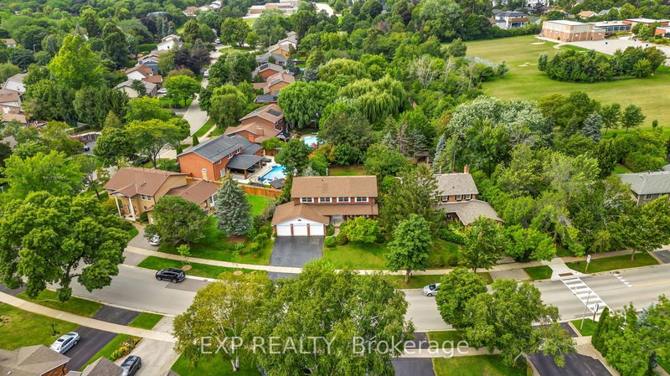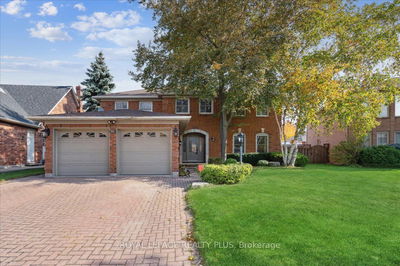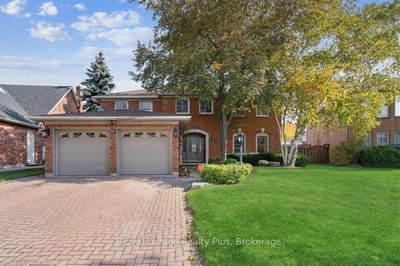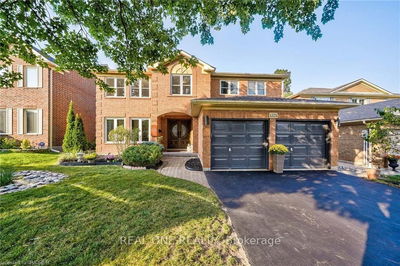Situated in the sought-after College Park community, this spacious home offers over 4,000 sq ft of living space and boasts 5 + 2 bedrooms and 3.5 bath, with a 3-car garage. Embrace serene green views from your 87' x 145' irregular lot, boasting access to forest trails, Glen Abbey Golf Course, parks, and prestigious schools - French Immersion, International Baccalaureate, French High School, and Rotherglen Elementary. Enjoy a fully fenced yard backing onto Oxford park, perfect for summer BBQs with loved ones. This gem awaits, featuring brand new vinyl flooring in living, dining and family, brand new 2nd floor carpet and baths, a renovated basement, new carpet flooring, fully painted, resealed driveway and convenient main floor laundry. Your forever home awaits!
Property Features
- Date Listed: Friday, August 18, 2023
- Virtual Tour: View Virtual Tour for 219 Mccraney Street W
- City: Oakville
- Neighborhood: College Park
- Major Intersection: Upper Middle & Oxford
- Full Address: 219 Mccraney Street W, Oakville, L6H 1H8, Ontario, Canada
- Living Room: Vinyl Floor, Bay Window, Pot Lights
- Family Room: Vinyl Floor, Fireplace, W/O To Garden
- Kitchen: Family Size Kitchen, Eat-In Kitchen, Stainless Steel Appl
- Listing Brokerage: Exp Realty - Disclaimer: The information contained in this listing has not been verified by Exp Realty and should be verified by the buyer.

