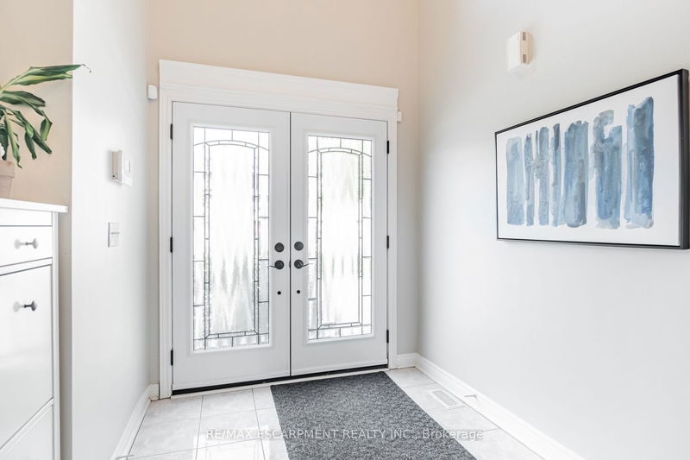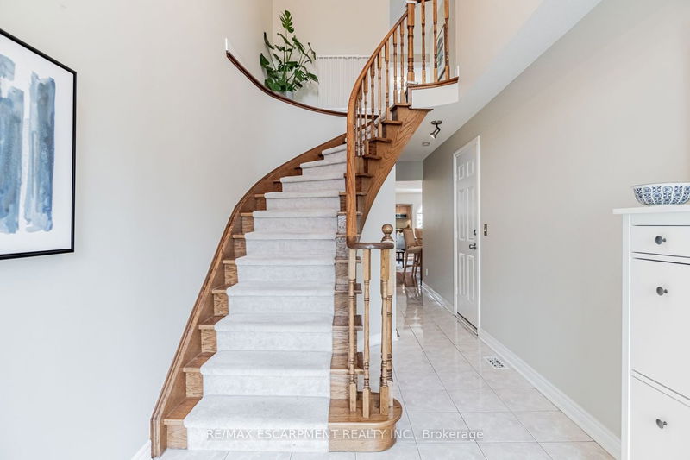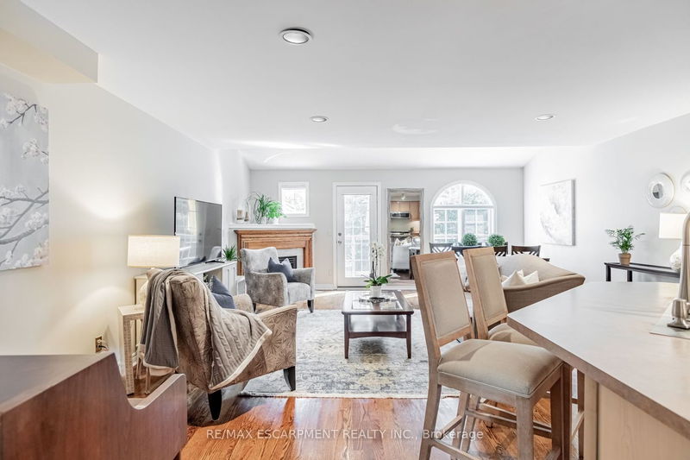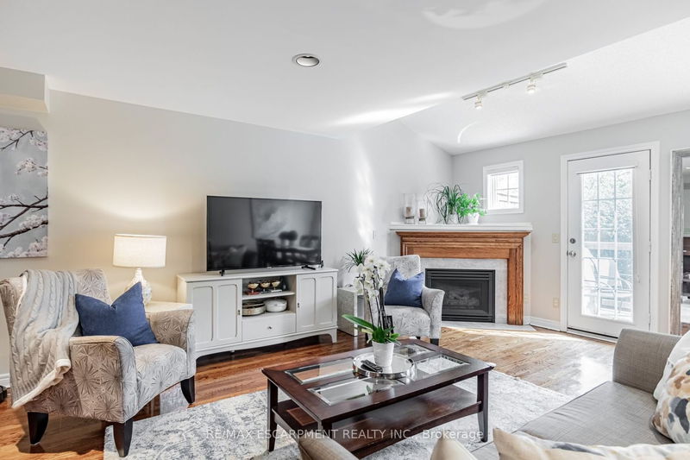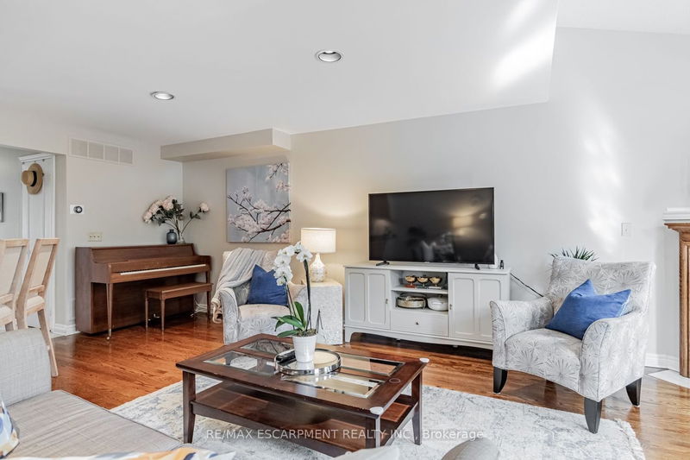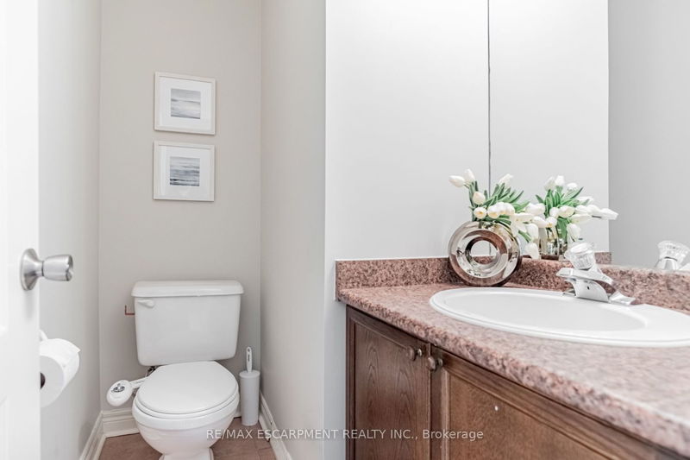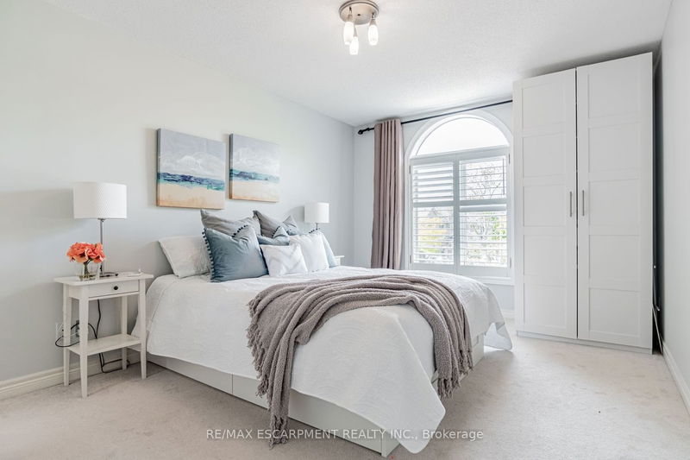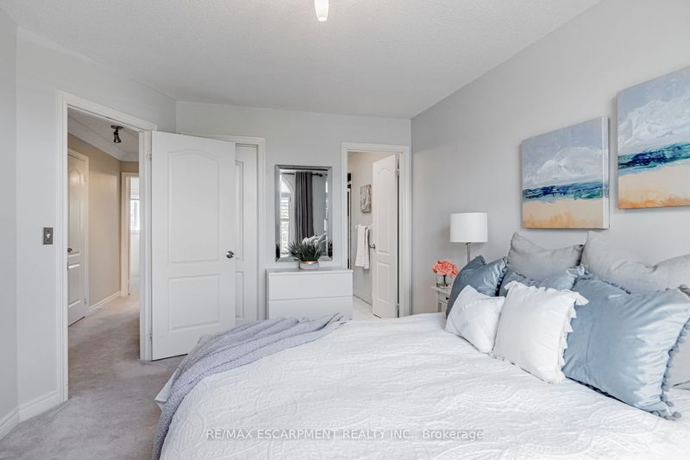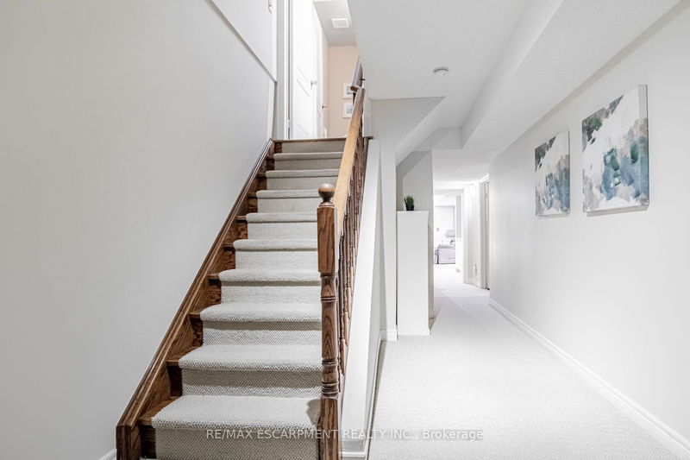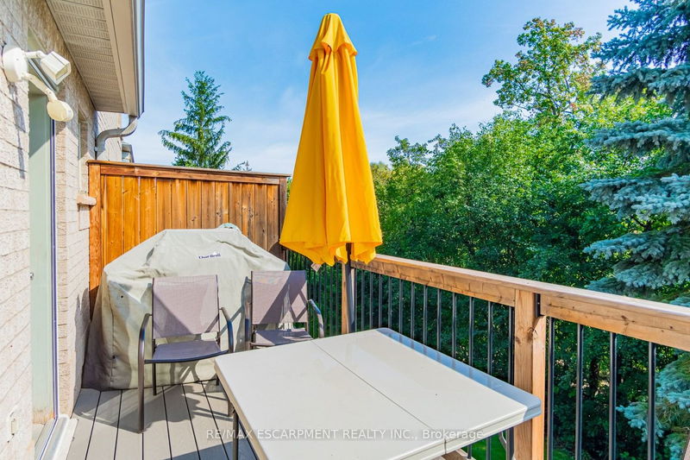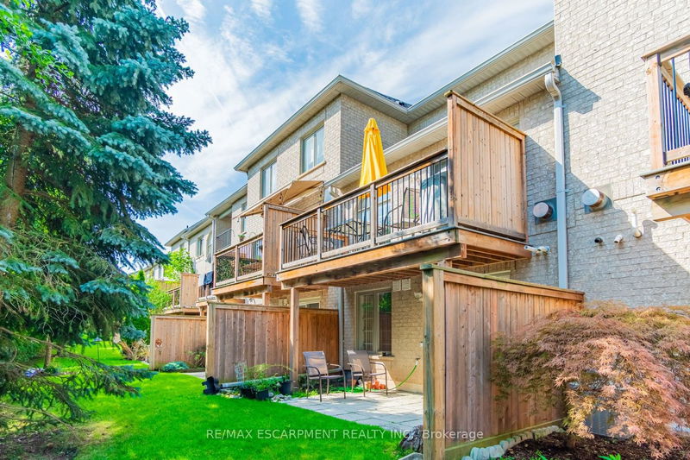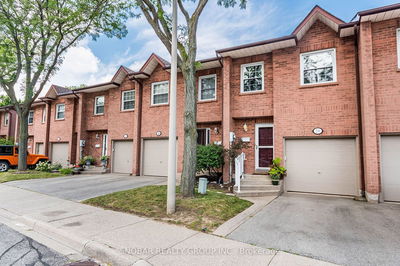EXECUTIVE LUXURY TOWNHOUSE BACKING ONTO RAVINE! nestled in a private enclave in Highly Sought after Joshua Creek in OAKVILLE amongst Multi Million Dollar Homes! TOP RATED SCHOOL District! NO MAINTENANCE, Management Maintains the Lawn & Snow Removal! Entertaining is a breeze in this open concept main floor layout boasting GAS Fireplace, WALK-OUT to the PRIVATE Balcony overlooking RAVINE, Spacious Kitchen w/breakfast bar, tons of cabinet & counter space! 2 Pc Powder Rm, Inside Entry from Garage. Upper level w/large, PRIVATE Primary Bdrm w/ Ensuite Bath & spacious walk-in closet, a second large BDRM (large enough to be split into 2 bedrooms), & another spacious 4 PC Bath. The Basement features a WALK-OUT w/new sliding doors & leads to the covered PRIVATE patio overlooking RAVINE! The Bright Rec Rm has many possibilities, can be used as an 3rd BDRM like a studio w/kitchenette/wet bar & cabinetry, perfect for In-Laws, Guest or Teens w/4 PC Bath! Amazing Neighbourhood! Enjoy Trails, Bike*
Property Features
- Date Listed: Sunday, August 20, 2023
- Virtual Tour: View Virtual Tour for 15-2250 Rockingham Drive
- City: Oakville
- Neighborhood: Iroquois Ridge North
- Full Address: 15-2250 Rockingham Drive, Oakville, L6H 6J3, Ontario, Canada
- Living Room: Open Concept, Hardwood Floor, Gas Fireplace
- Kitchen: Open Concept, Double Sink, Breakfast Bar
- Listing Brokerage: Re/Max Escarpment Realty Inc. - Disclaimer: The information contained in this listing has not been verified by Re/Max Escarpment Realty Inc. and should be verified by the buyer.


