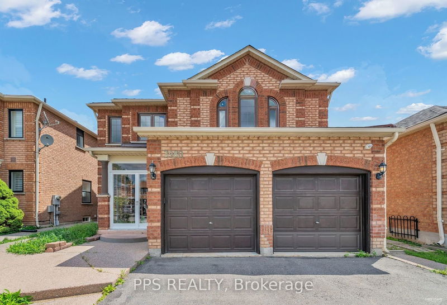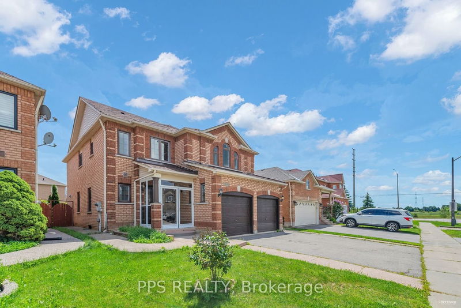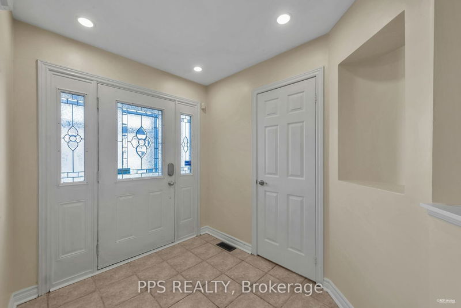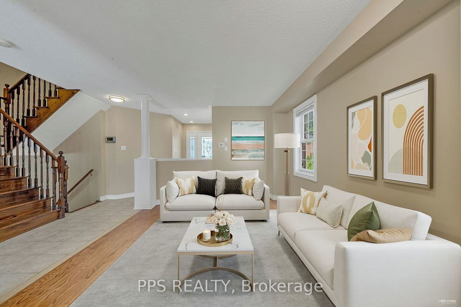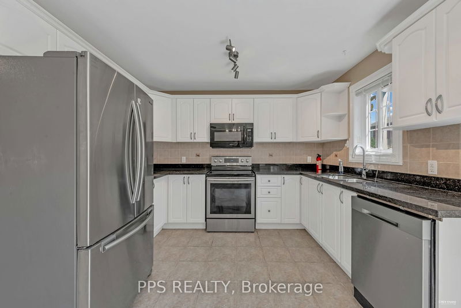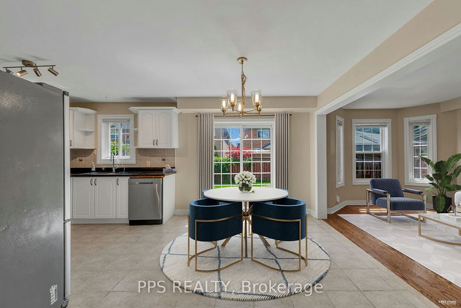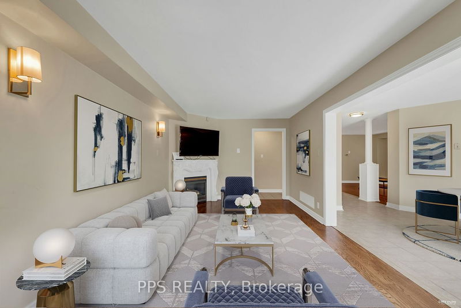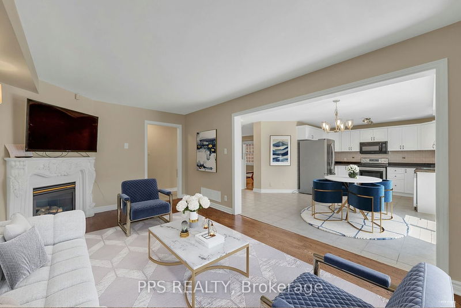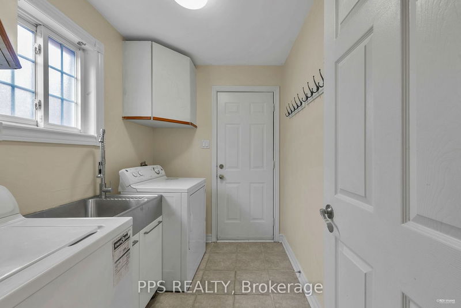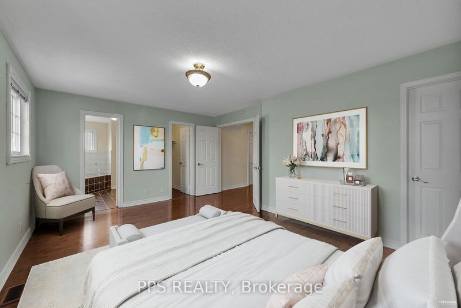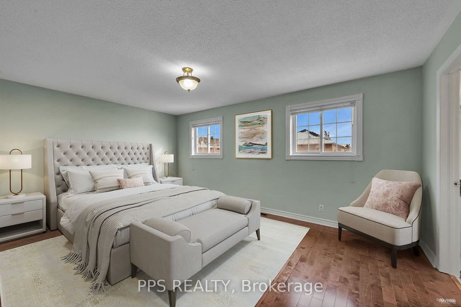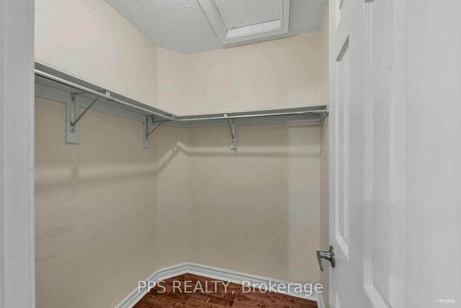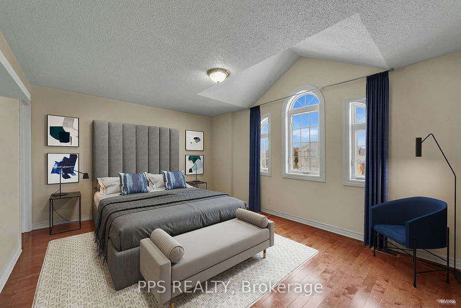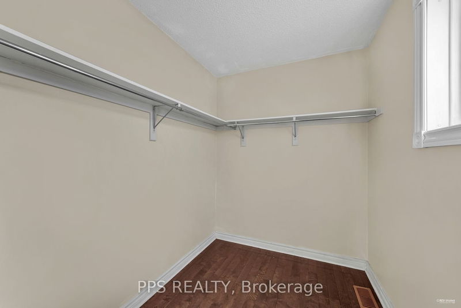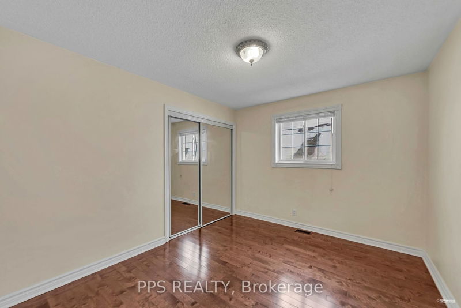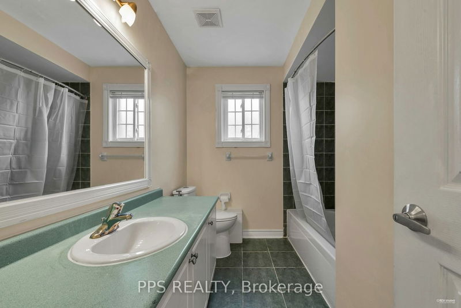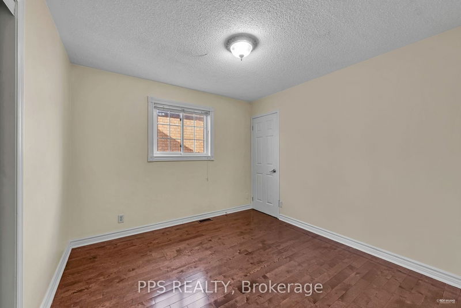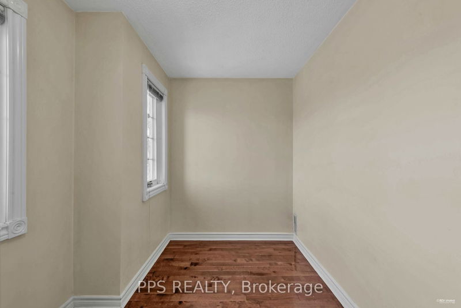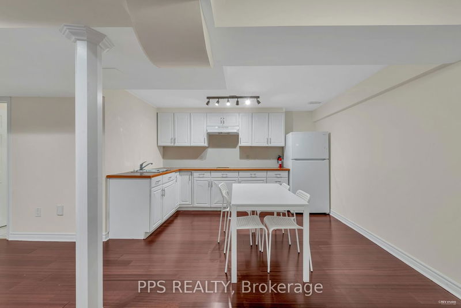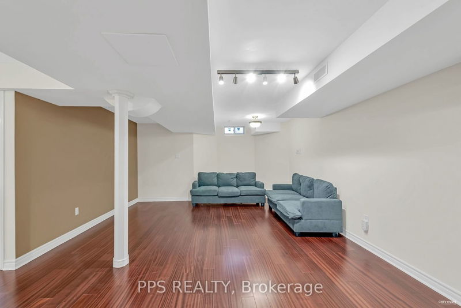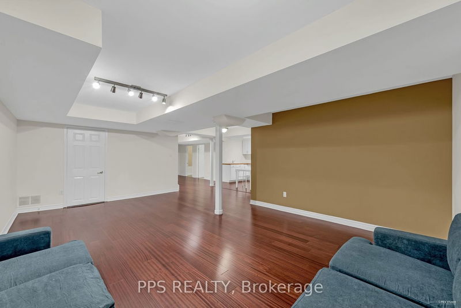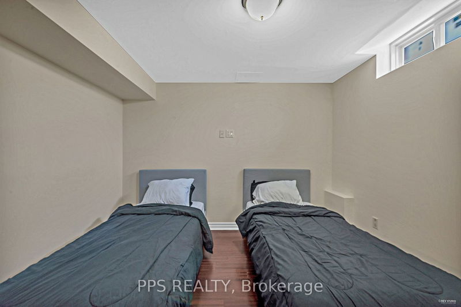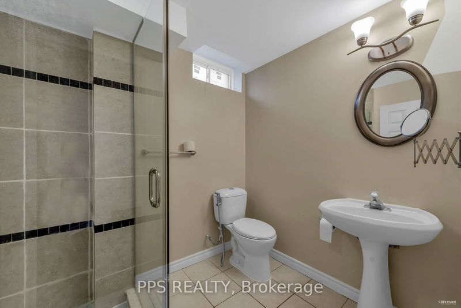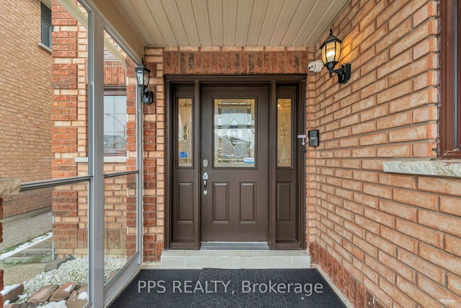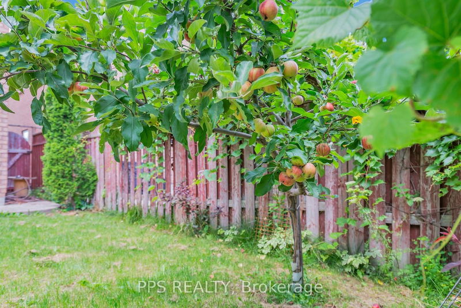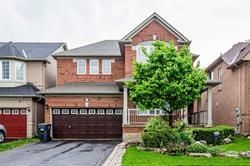This spacious 4-bedroom home filled with natural light offers an extra room or office on the second floor serving as a 5th bedroom. The main level offers a family room with a gas fireplace, laundry facilities, and a kitchen outfitted with granite countertops and stainless steel appliances. In the finished basement, find a kitchenette, an extra-large bedroom, and a washroom. Parking with a driveway for 4 vehicles and a 2-car garage. Located near schools, parks, shopping, transit, and highways! Clean and well-maintained, ready for immediate move-in.
Property Features
- Date Listed: Monday, August 21, 2023
- City: Mississauga
- Neighborhood: Churchill Meadows
- Major Intersection: Ninth Line /Britannia Rd
- Living Room: Combined W/Dining, Hardwood Floor
- Family Room: Gas Fireplace, Hardwood Floor
- Kitchen: Ceramic Floor, Eat-In Kitchen
- Listing Brokerage: Pps Realty - Disclaimer: The information contained in this listing has not been verified by Pps Realty and should be verified by the buyer.

