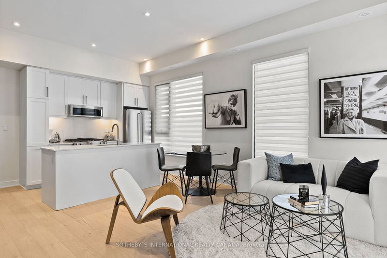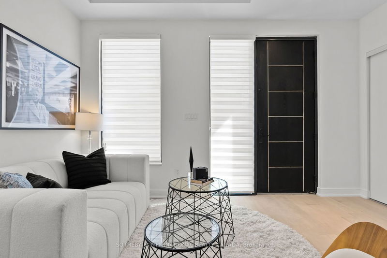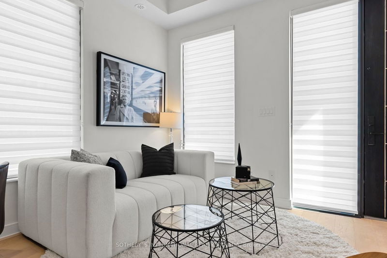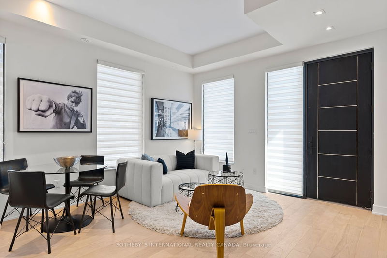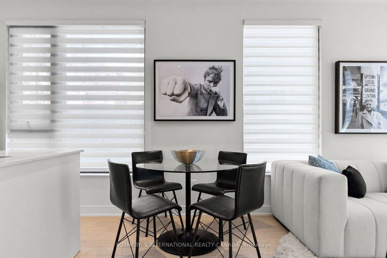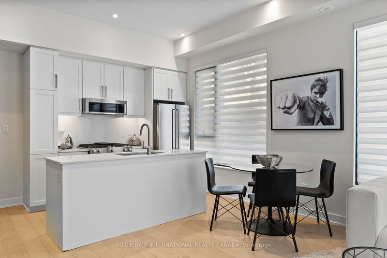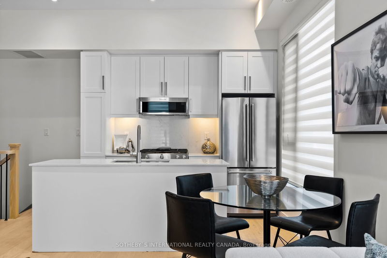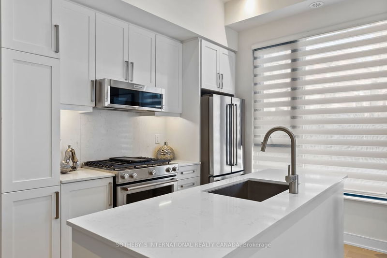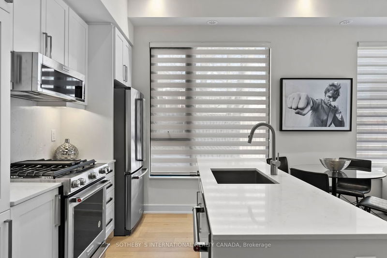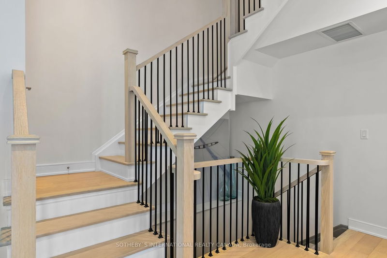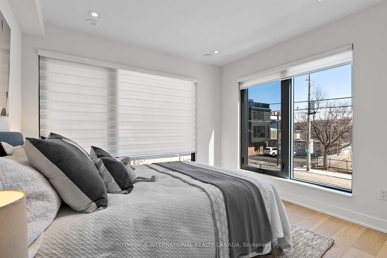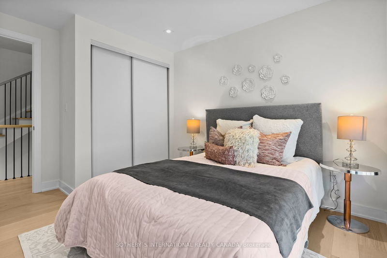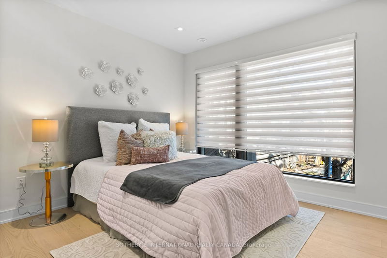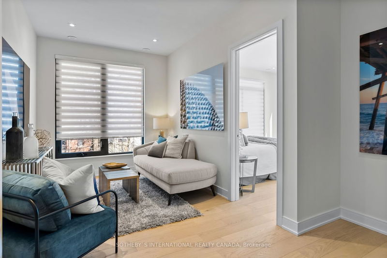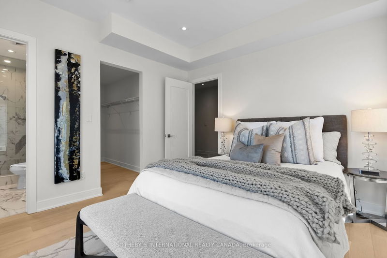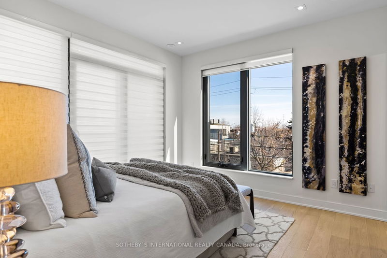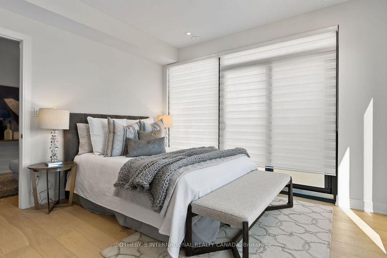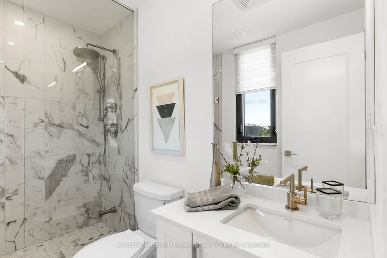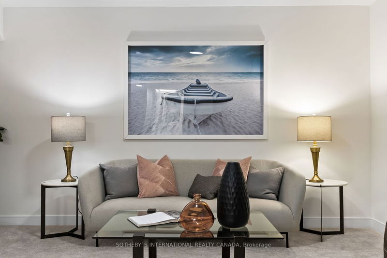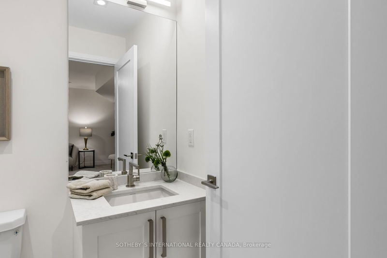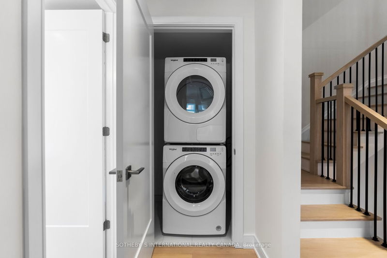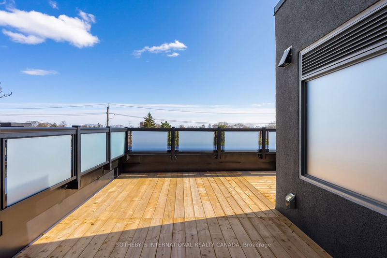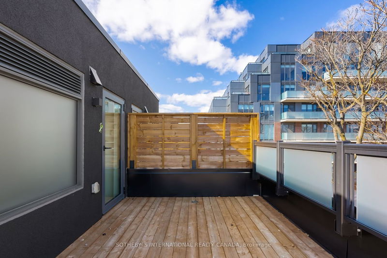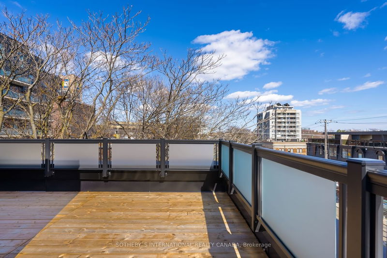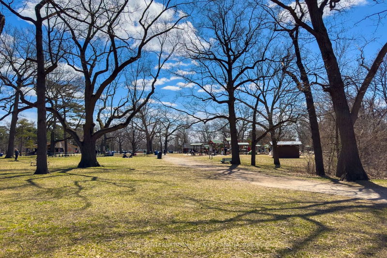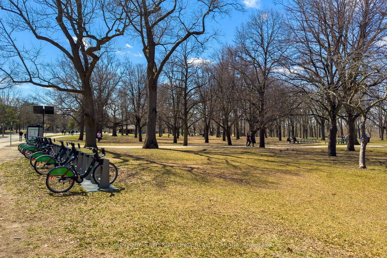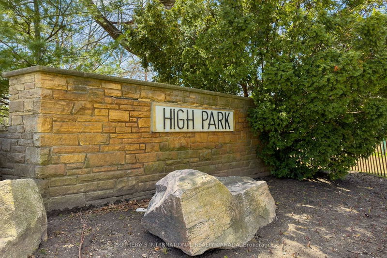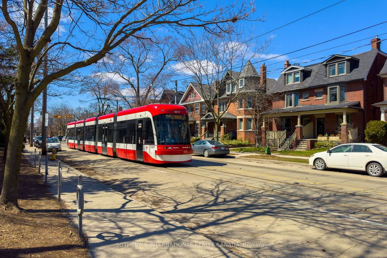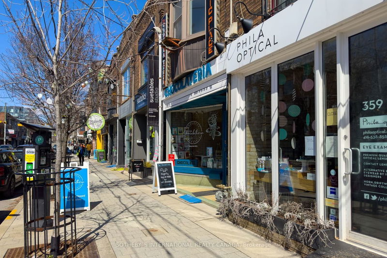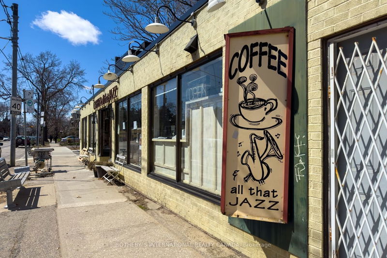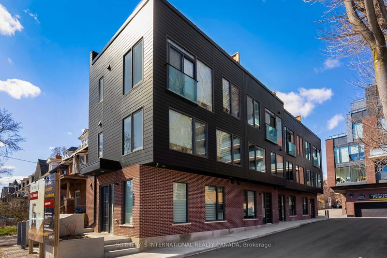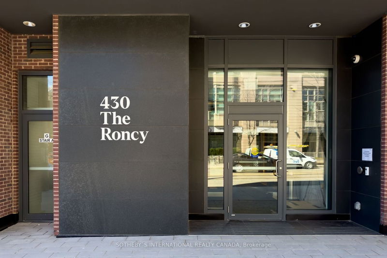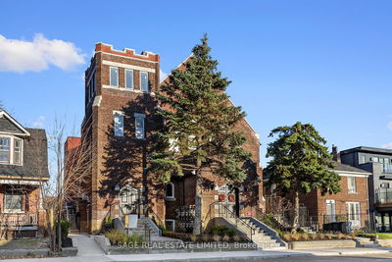Welcome To The Roncy Townhomes, Located In The Heart Of Roncesvalles Village, Boasting Best-In-Class Restaurants And Boutiques And Surrounded By The City's Botanical Darling, High Park. The Main Floor Features An Open-Concept Living/Dining Room With A Custom Kitchen, Breakfast Bar And Large Windows For An Abundance Of Natural Light Throughout. On The Second Level You Will Find Two Generously Sized Bedrooms, Large Windows & Closets, A Shared 4-Pc Bath And Laundry Closet. The Secluded Primary Suite Features A Charming Reading Nook, An Ensuite Bath & Spacious Walk-In Closet. There Is Also A Rooftop Terrace With A Bbq Gasline And Irrigation. The Finished Lower Level Features An Open Space That Could Be Used As A Family Room Or A Home Gym Providing With Direct Access To Underground Parking And The Building Amenities. Maintenance Fees Include High Speed Internet And Provide Access To The Gym, Party Room, Meeting Room, Visitors Parking, Pet Washing Station And More.
Property Features
- Date Listed: Monday, August 21, 2023
- City: Toronto
- Neighborhood: Roncesvalles
- Major Intersection: Roncesvalles Ave & Howard Park
- Full Address: Th3-430 Roncesvalles Avenue, Toronto, M6R 0A6, Ontario, Canada
- Living Room: Hardwood Floor, Open Concept, Combined W/Dining
- Kitchen: Stainless Steel Appl, Backsplash, Breakfast Bar
- Listing Brokerage: Sotheby`S International Realty Canada - Disclaimer: The information contained in this listing has not been verified by Sotheby`S International Realty Canada and should be verified by the buyer.

