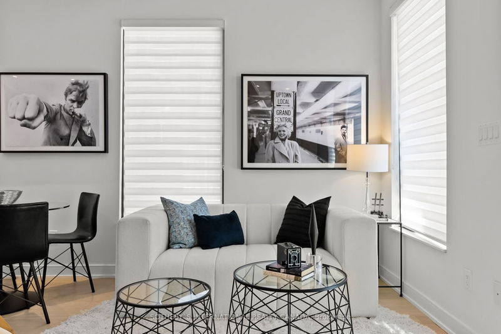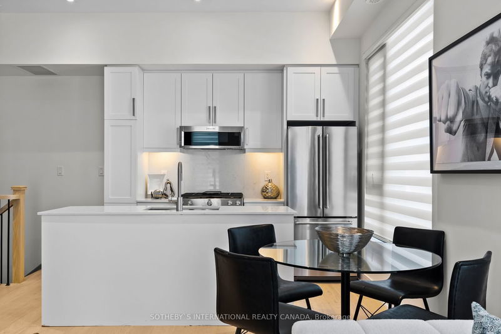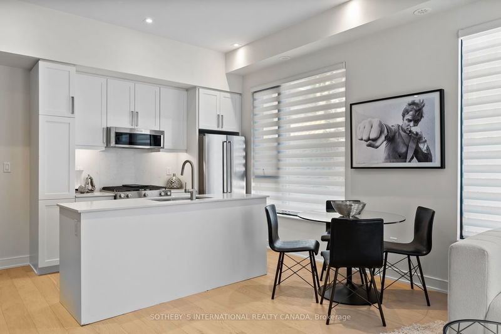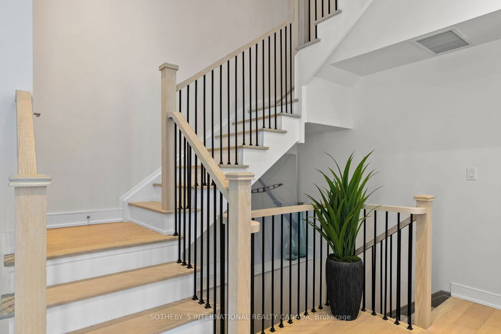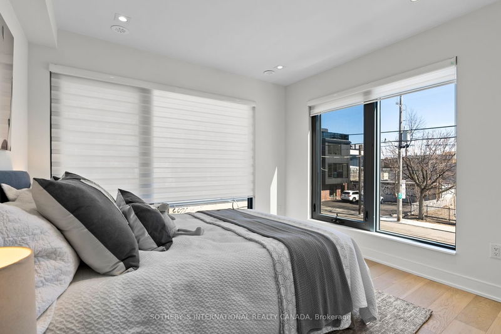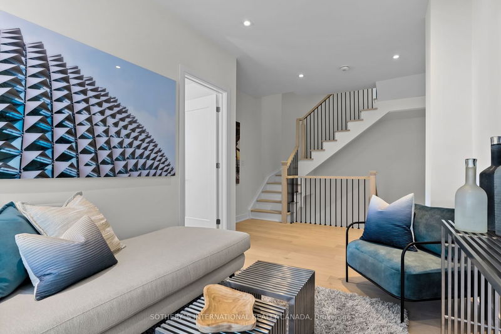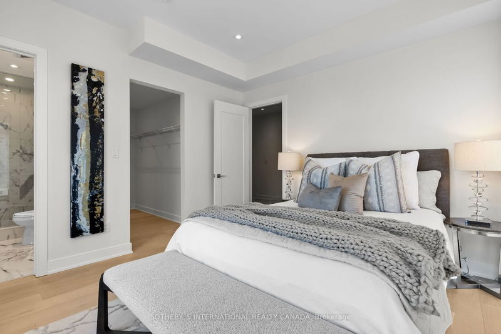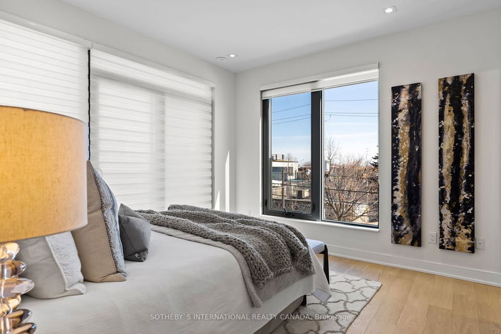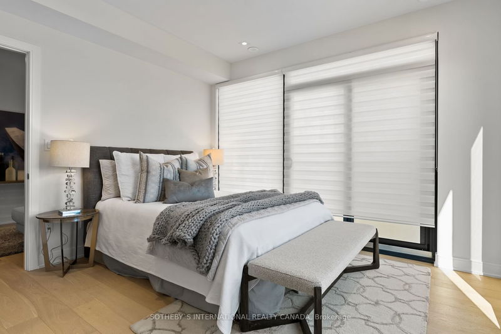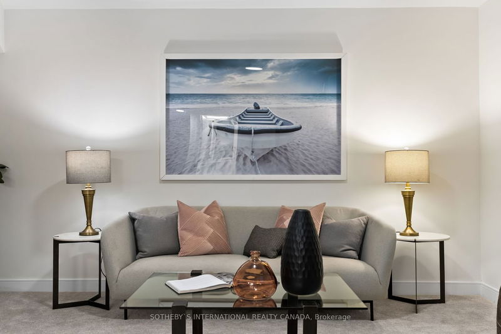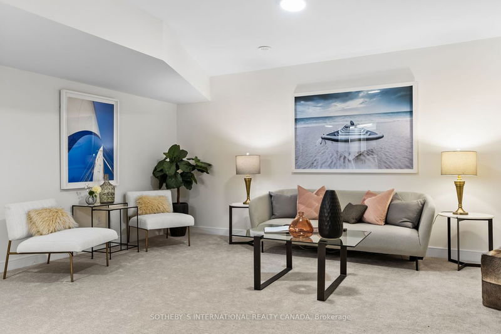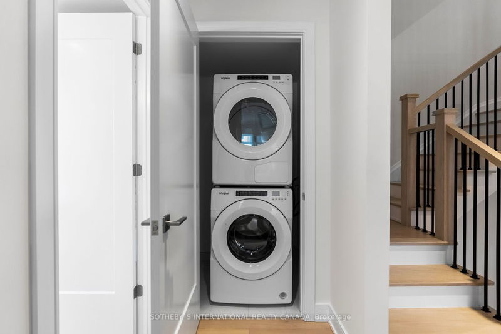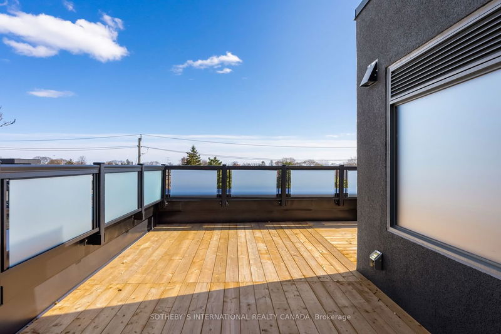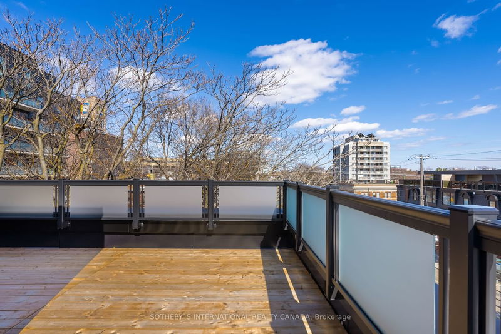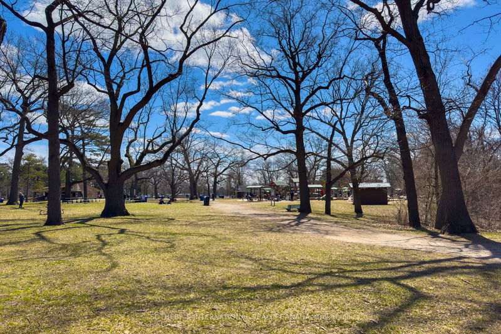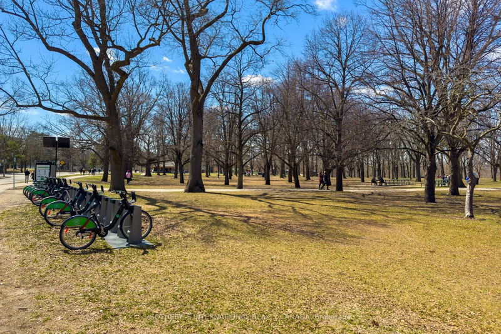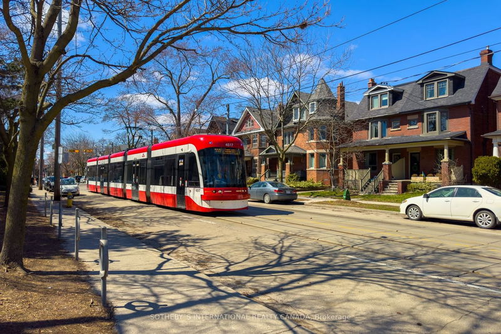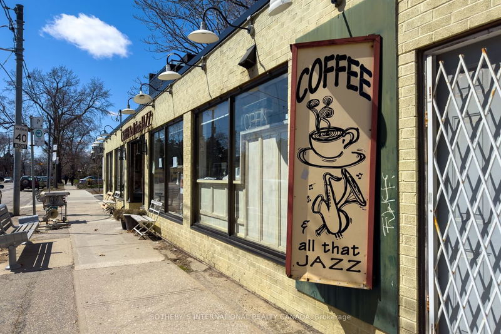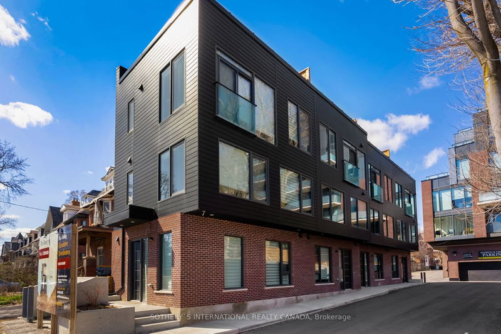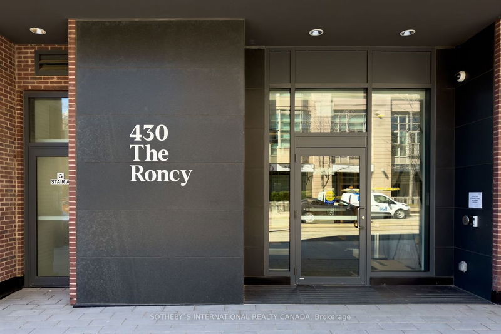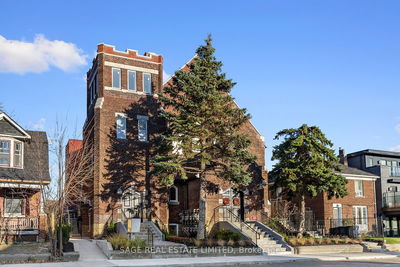Welcome To The Roncy Townhomes, Located In The Heart Of Roncesvalles Village, Boasting Best-In-Class Restaurants And Boutiques And Surrounded By The City's Botanical Darling, High Park. The Main Floor Features An Open-Concept Living/Dining Room With A Custom Kitchen, Breakfast Bar And Large Windows For An Abundance Of Natural Light Throughout. On The Second Level You Will Find Two Generously Sized Bedrooms, Large Windows & Closets, A Shared 4-Pc Bath And Laundry Closet. The Secluded Primary Suite Features A Charming Reading Nook, An Ensuite Bath & Spacious Walk-In Closet. There Is Also A Rooftop Terrace With A Bbq Gasline And Irrigation. The Finished Lower Level Features An Open Space That Could Be Used As A Family Room Or A Home Gym Providing With Direct Access To Underground Parking And The Building Amenities. Maintenance Fees Include 1 Parking, 1 Locker, High Speed Internet And Provide Access To The Gym, Party Room, Meeting Room, Visitors Parking, Pet Washing Station And More.
Property Features
- Date Listed: Monday, August 21, 2023
- City: Toronto
- Neighborhood: Roncesvalles
- Major Intersection: Roncesvalles Ave & Howard Park
- Full Address: Th4-430 Roncesvalles Avenue, Toronto, M6R 0A6, Ontario, Canada
- Living Room: Hardwood Floor, Open Concept, Combined W/Dining
- Kitchen: Stainless Steel Appl, Backsplash, Breakfast Bar
- Listing Brokerage: Sotheby`S International Realty Canada - Disclaimer: The information contained in this listing has not been verified by Sotheby`S International Realty Canada and should be verified by the buyer.



