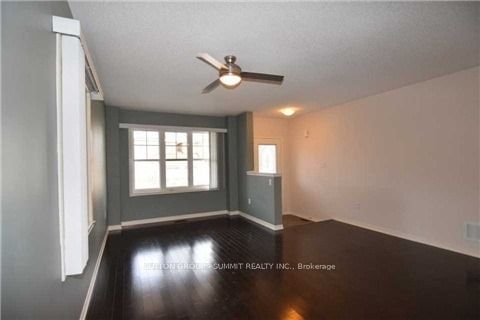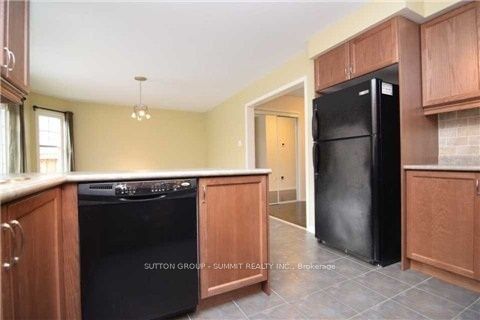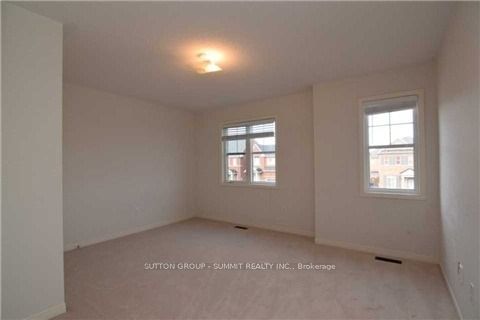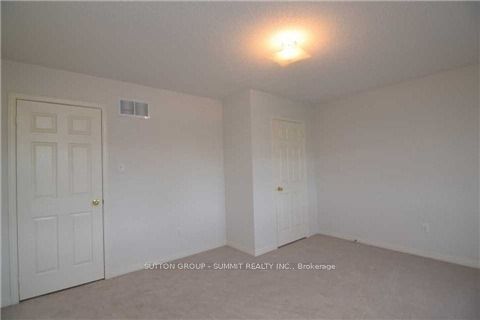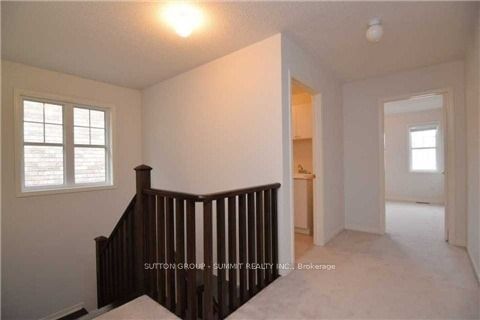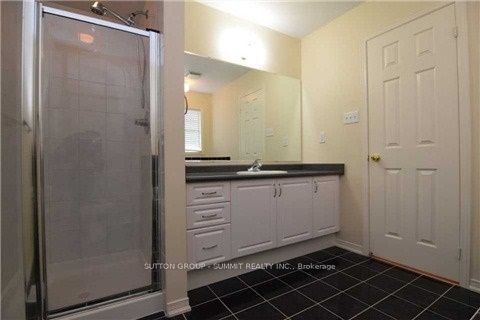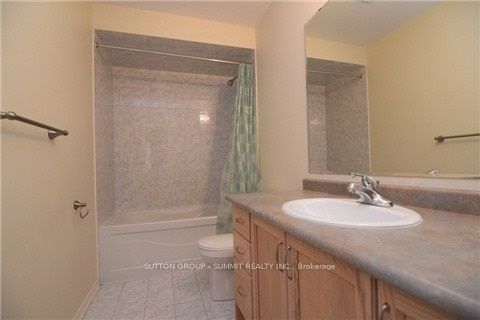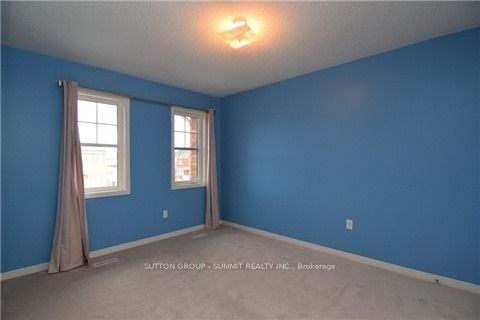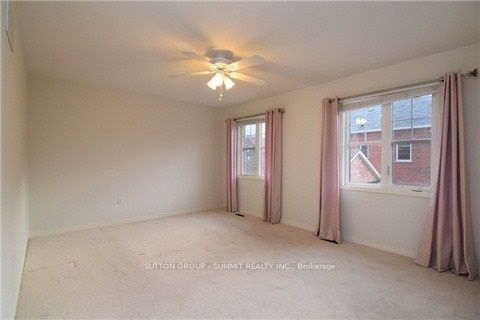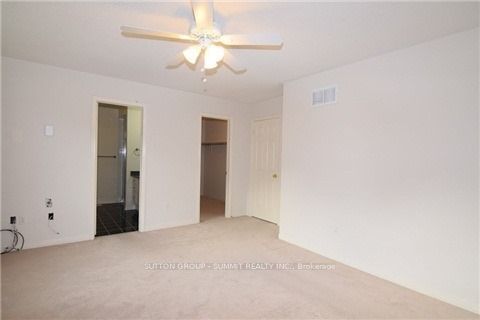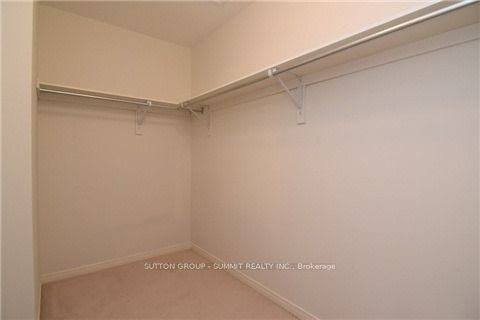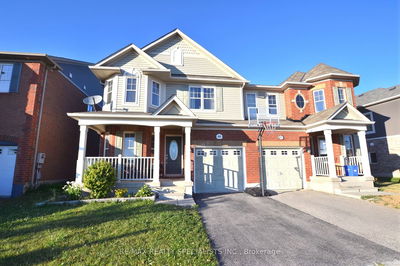Beautiful Green Park Built Millview Model, Just Over 5 Years Old. 1890 Sq Ft (As Per Floor Plan). Upgrades Include Dark Hardwood Flooring On Main Level, Upgraded Dark Hardwood Stair Case, Spacious Eat-In-Kitchen + Dinette Room & A W/Out To Large Fenced Back Yard W/Concrete Patio. Huge Master Bedroom W/Extra Large W/In Closet & 4-Pc Ensuite. Generous Size Bedrooms. 2nd Floor Laundry + Inside Access To Garage From Main Level.
Property Features
- Date Listed: Monday, August 21, 2023
- City: Milton
- Neighborhood: Scott
- Major Intersection: Derry + Scott
- Full Address: 292 Scott Boulevard, Milton, L9T 7A1, Ontario, Canada
- Family Room: Hardwood Floor, Window
- Kitchen: Ceramic Floor, Eat-In Kitchen, Window
- Listing Brokerage: Sutton Group - Summit Realty Inc. - Disclaimer: The information contained in this listing has not been verified by Sutton Group - Summit Realty Inc. and should be verified by the buyer.


