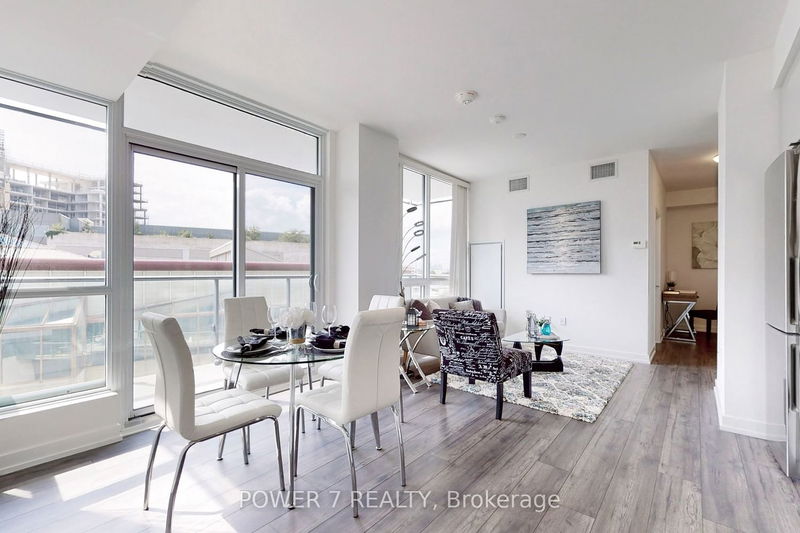Stunning And Spacious 2+1 Suite in The Avro Condos with 2 Full Bathrooms! Prim Bedroom Offers A Large Walk In Closet With A 4-pc Ensuite. Den Is Ideal For A Home Office. 9Ft Ceilings. Large Windows Bringing in Natural Light. 853 Sq. Ft Interior Space + 104 Sq. Ft Balcony. 1 Parking & 1 Locker. Steps from Sheppard West Subway Station & Downsview Go Station. Easy Access To Hwy 401/407/400/427 & Downsview Park! Close to Yorkdale Mall & York University. Amenities Incl. BBQ Stations, Outdoor Dining, Concierge, Fitness, Rooftop Lounge, Indoor Lounge, Dog Wash Stations & Party Room.
Property Features
- Date Listed: Friday, August 18, 2023
- Virtual Tour: View Virtual Tour for 501-10 De Boers Drive
- City: Toronto
- Neighborhood: York University Heights
- Full Address: 501-10 De Boers Drive, Toronto, M3J 0H1, Ontario, Canada
- Living Room: Open Concept, Large Window, Laminate
- Kitchen: Open Concept, Combined W/Dining, Quartz Counter
- Listing Brokerage: Power 7 Realty - Disclaimer: The information contained in this listing has not been verified by Power 7 Realty and should be verified by the buyer.




























































