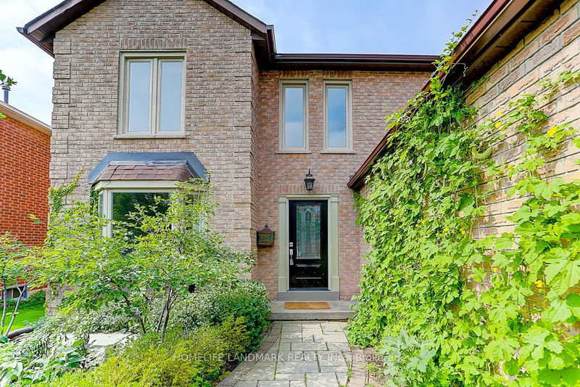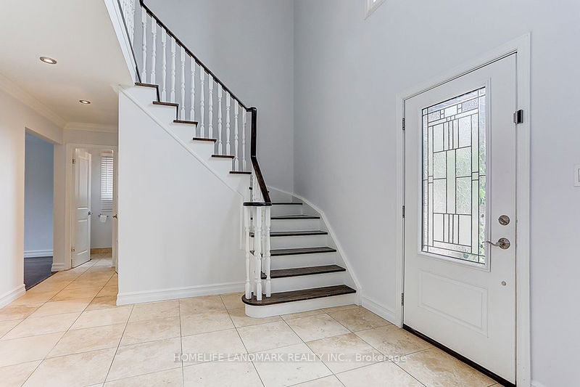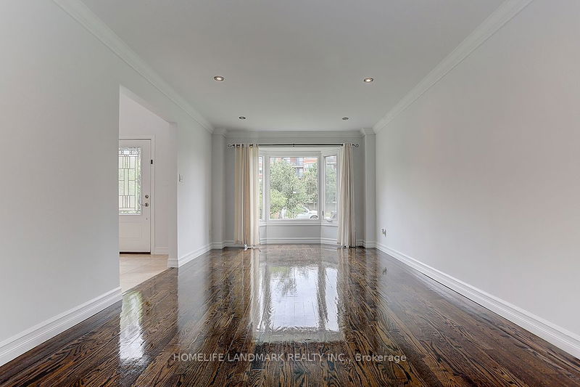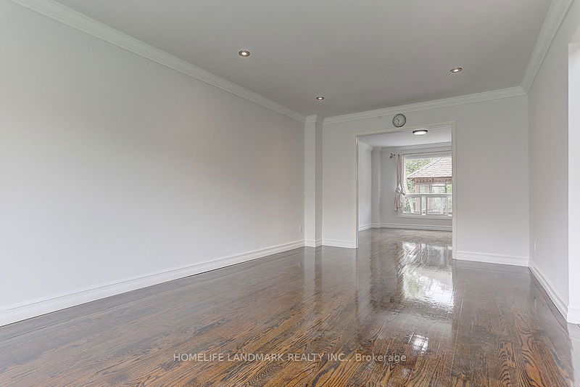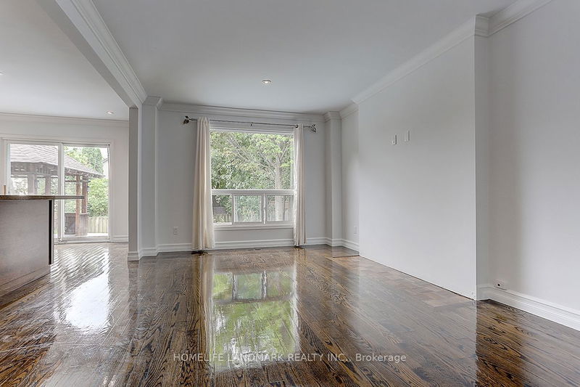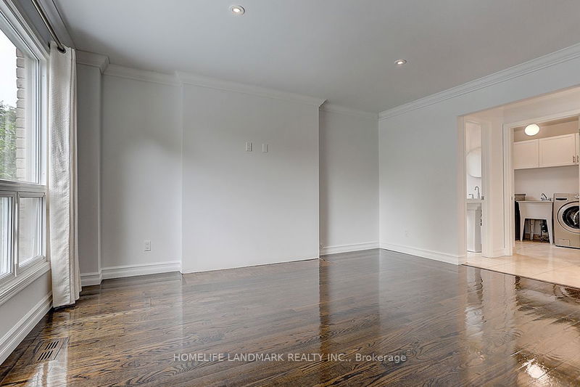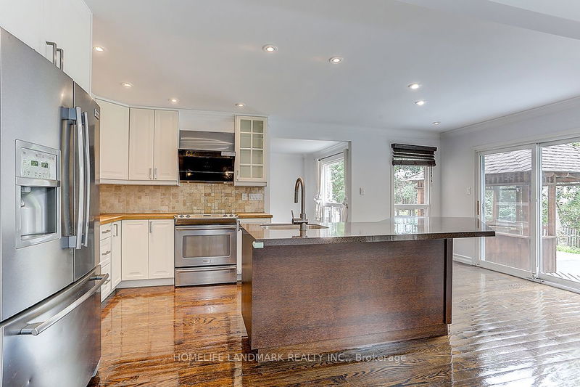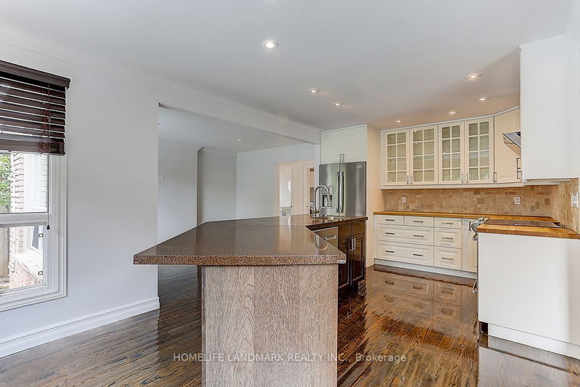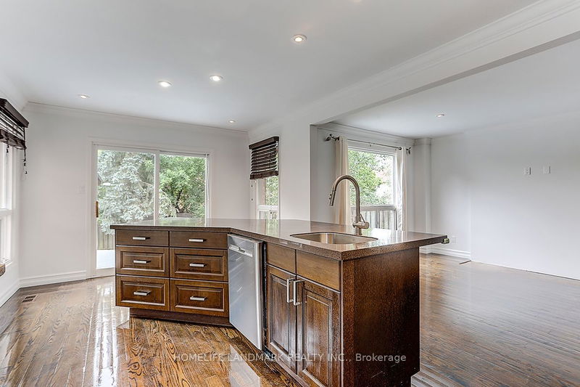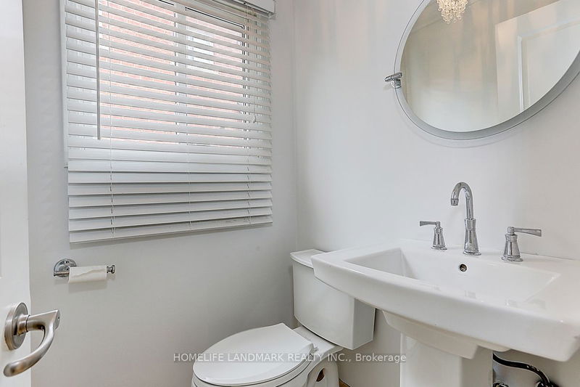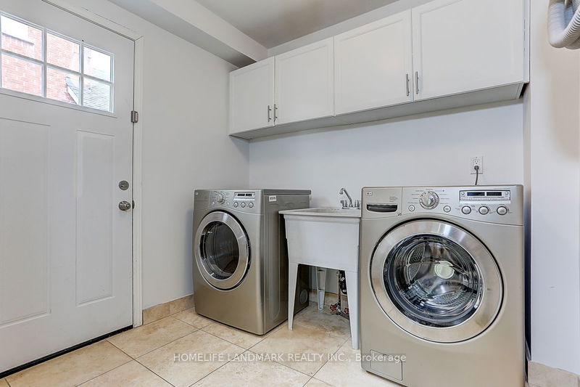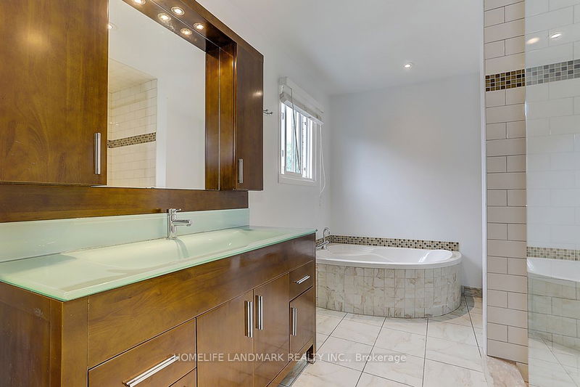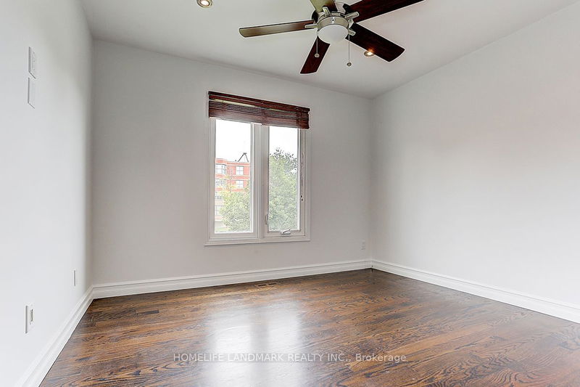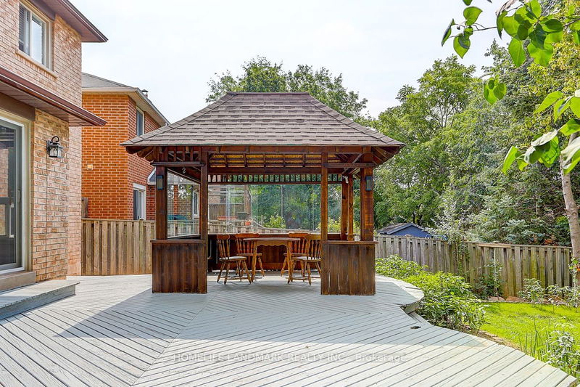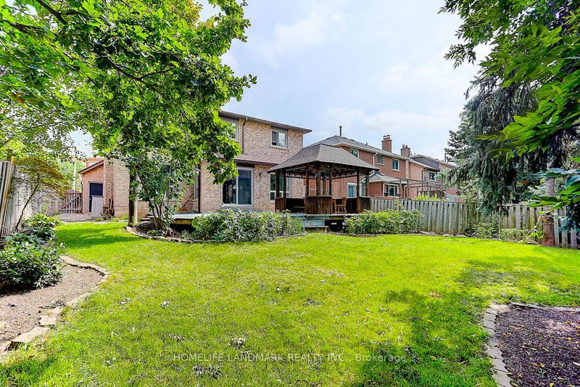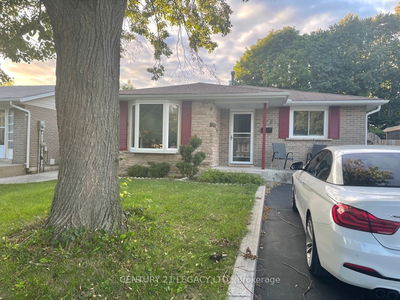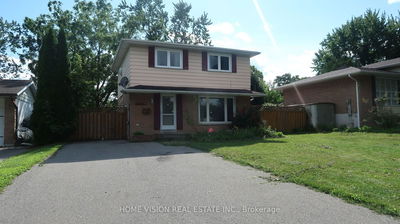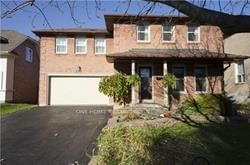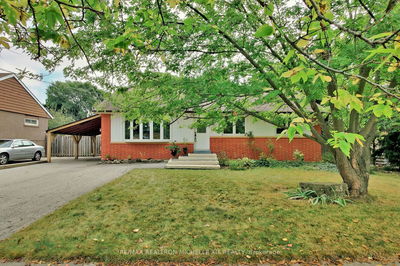Absolutely Gorgeous Home, Spectacular Open To Above Entrance Welcomes You To Fantastic Bright And Spacious Layout W/ Fam. Rm. Formal Living & Dining Rm. Upgraded Family-Sized Kit. W/Breakfast Area And W/O To Deck .Hardwood Floor Thru-Out Large Master W/4Pc Ensuite. Great Location In Sought After Neighborhood. Close To Schools Parks, Trails, Shopping, Restaurants, River Oaks Community Center.
Property Features
- Date Listed: Tuesday, August 22, 2023
- Virtual Tour: View Virtual Tour for 2184 Sixth Line
- City: Oakville
- Neighborhood: River Oaks
- Major Intersection: Sixth Line/Munn's Ave
- Full Address: 2184 Sixth Line, Oakville, L6H 3N1, Ontario, Canada
- Living Room: Hardwood Floor
- Family Room: Hardwood Floor
- Kitchen: Hardwood Floor
- Listing Brokerage: Homelife Landmark Realty Inc. - Disclaimer: The information contained in this listing has not been verified by Homelife Landmark Realty Inc. and should be verified by the buyer.


