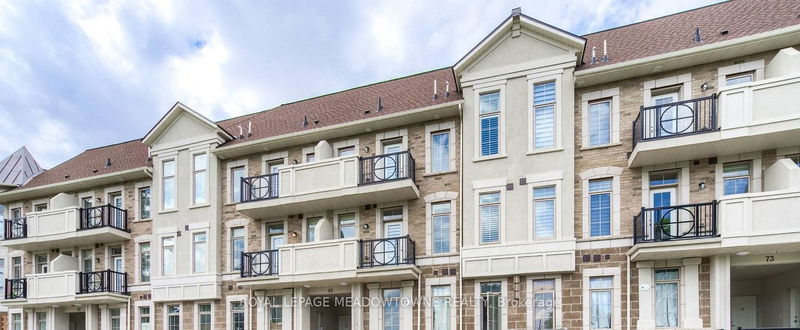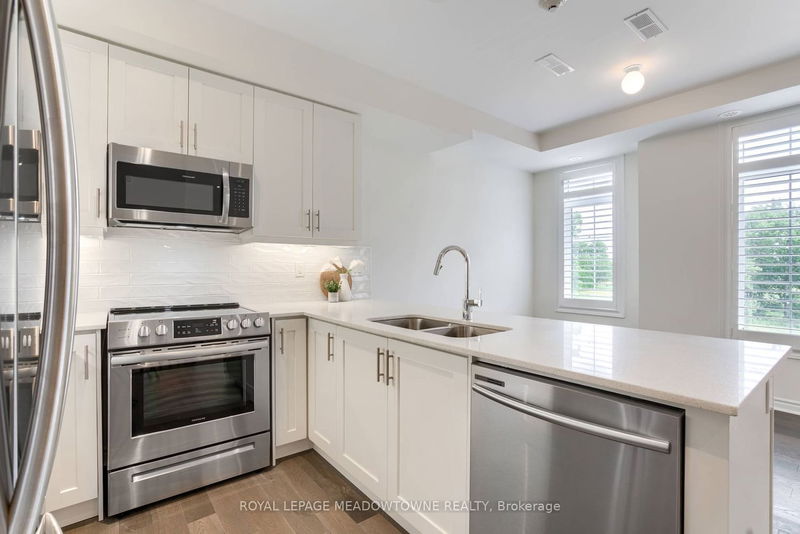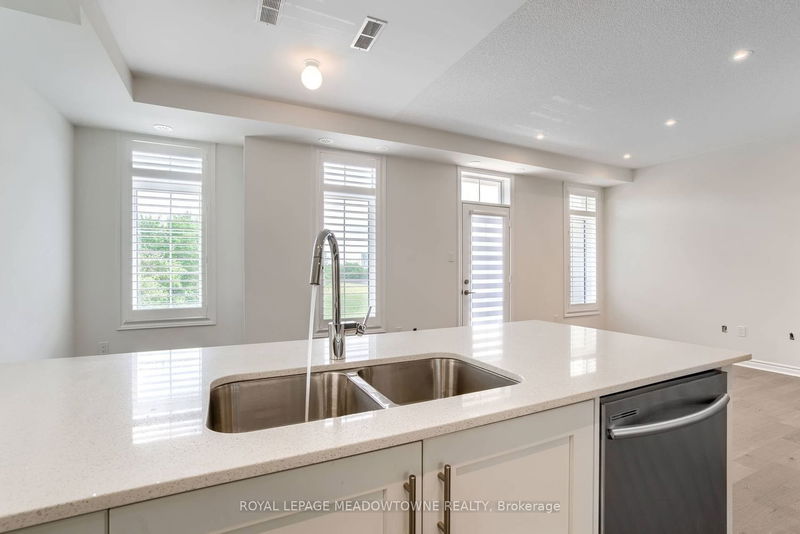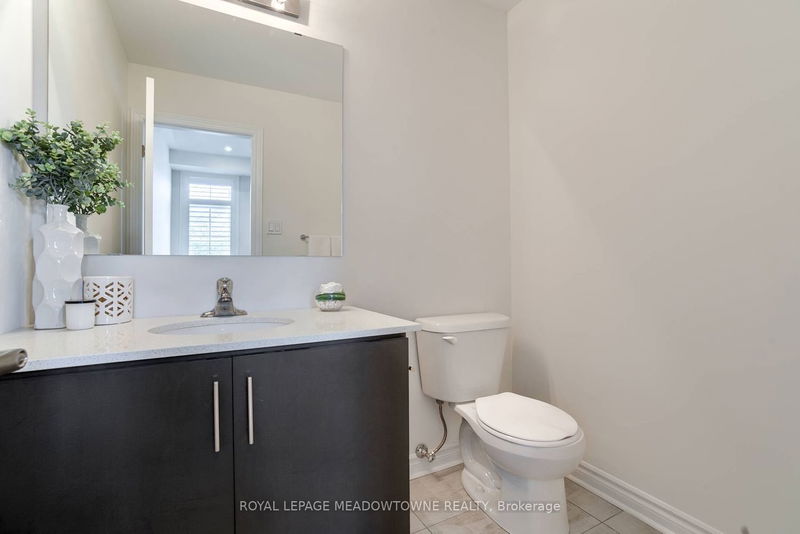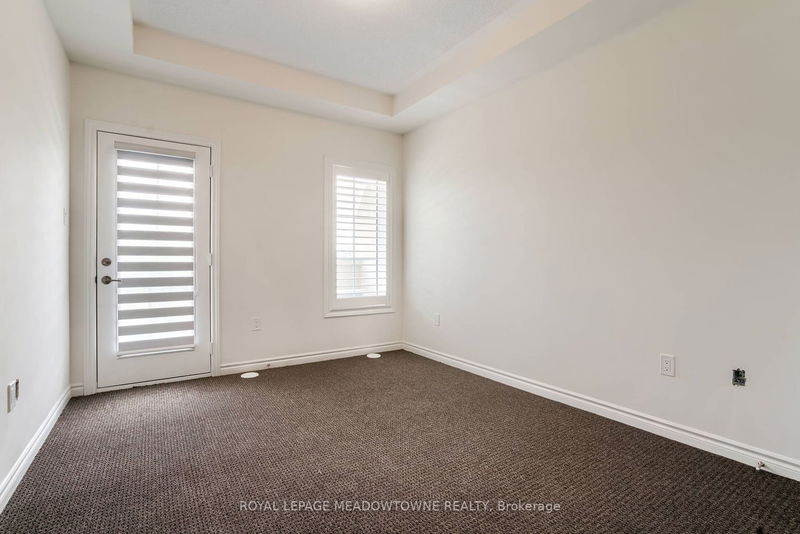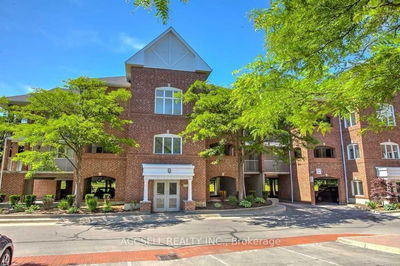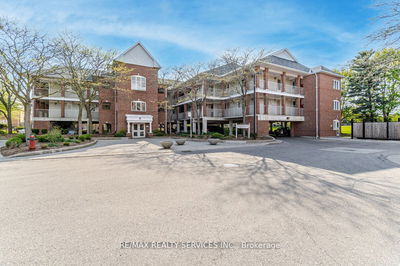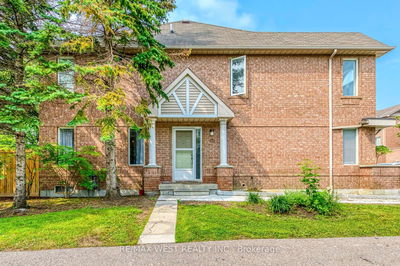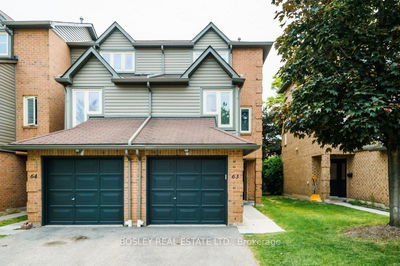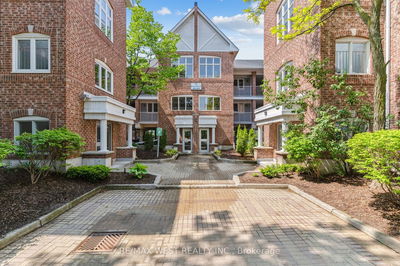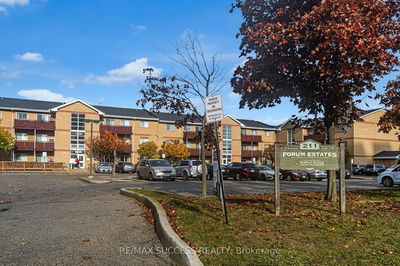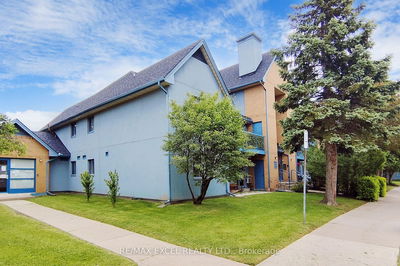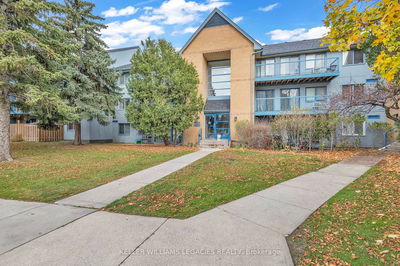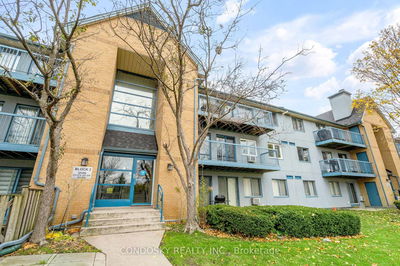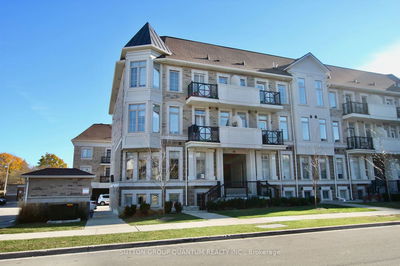Welcome To This Charming 2 Bed, 2 Bath Stacked Condo Townhouse In The Heart Of Mississauga. This Spacious Upper Unit Boasts 1305 Sq. ft W/A Private Balcony & 1 Parking Spot. The Open Floor Plan Combines Both Style & Functionality, Where The Living/Dining Areas Are Seamlessly Connected Along W/Eat In Kitchen. It Is The Perfect Space For Entertaining Guests, Or Spending Time W/Loved Ones. The Kitchen Showcases Sleek, High End Stainless Steel Appliances, Complimented With Quartz Counters, Tiled Backsplash & Undermount Cabinet Lighting. Other Updates Include Rich Hardwood Floors Throughout Main Floor, Oak Stairs & Professionally Installed California Shutters. Upstairs You Will Find Two Beautifully Appointed Bedrooms, As Well As A Stacked Washer & Dryer For Added Convenience. In Addition To All The Other Upgrades, The Entire Unit Has Been Freshly Painted, & Is Move In Ready! Minutes To All Amenities: Square One, Hwy Access, Transit, Schools, Grocery, Restaurants & More.
Property Features
- Date Listed: Tuesday, August 22, 2023
- Virtual Tour: View Virtual Tour for 44-65 Armdale Road
- City: Mississauga
- Neighborhood: Hurontario
- Full Address: 44-65 Armdale Road, Mississauga, L4Z 0C7, Ontario, Canada
- Living Room: California Shutters, Hardwood Floor, W/O To Balcony
- Kitchen: Stainless Steel Appl, Hardwood Floor, Quartz Counter
- Listing Brokerage: Royal Lepage Meadowtowne Realty - Disclaimer: The information contained in this listing has not been verified by Royal Lepage Meadowtowne Realty and should be verified by the buyer.


