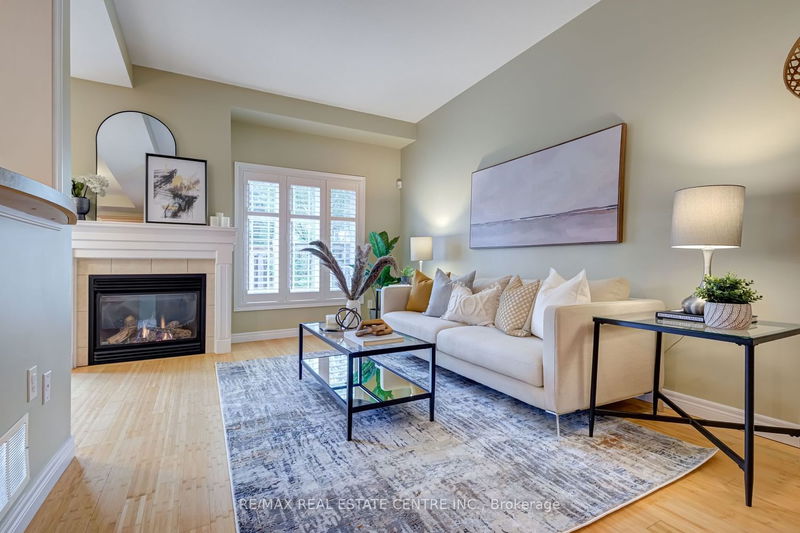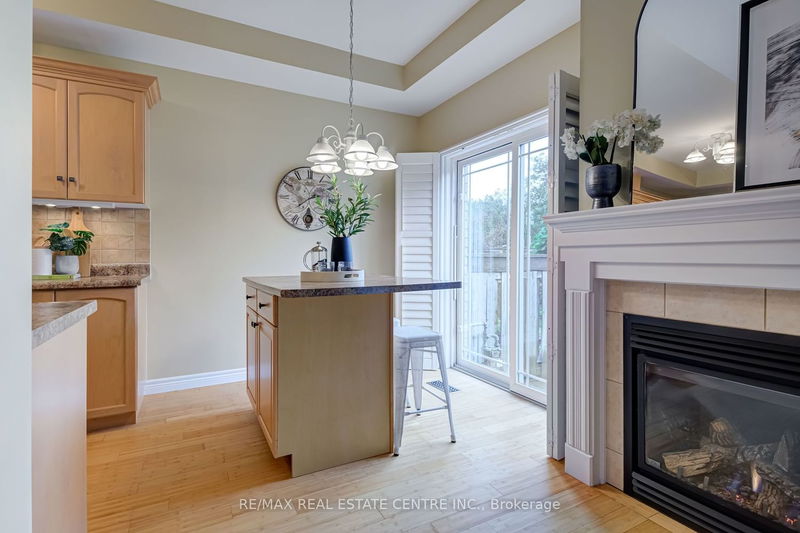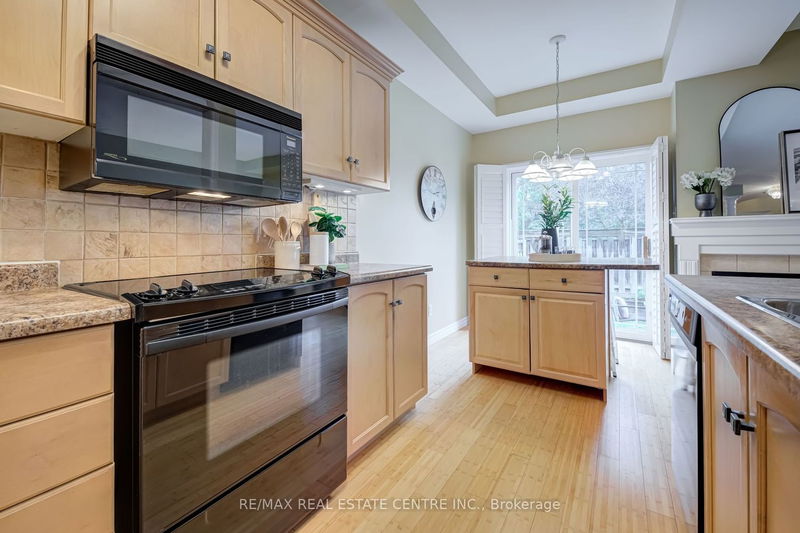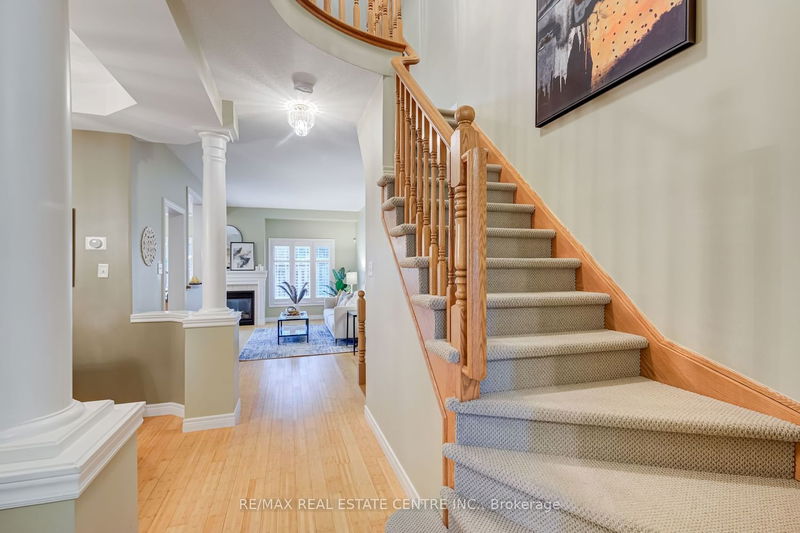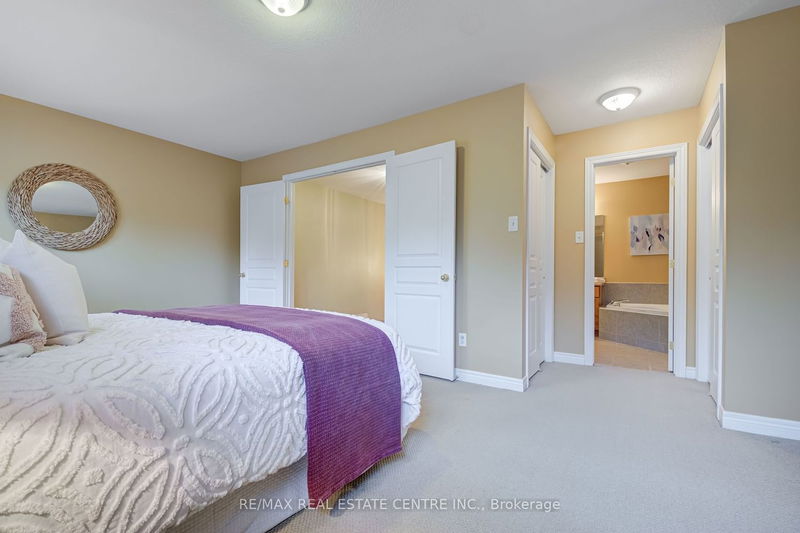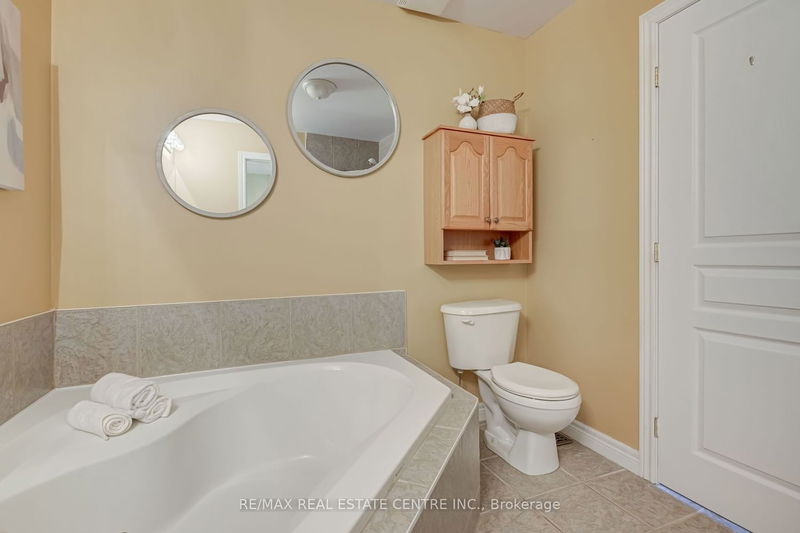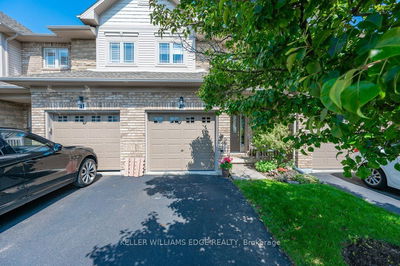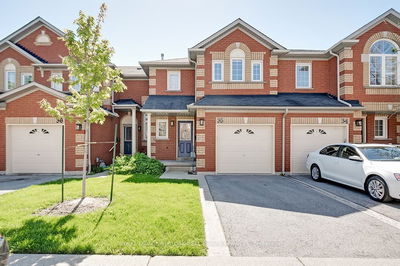Sought-after townhome enclave in the Orchard! Welcome to the Greystones. Located steps from wooded walking trails, features include 9' ceilings on main floor, laminate floors, a cozy gas-burning fireplace with mantel and a separate dining room which could be used as a home office! The eat-in kitchen overlooks the family room and offers a walkout to the backyard. Main floor powder room, and convenient garage access. Three spacious bedrooms, 4-piece bathroom with ensuite privilege, and convenient bedroom-level laundry complete the upper level. Enjoy the fully finished basement with media niche and brand new flooring! New roof. California shutters throughout! The low monthly condo fee includes lawn maintenance and snow removal right up to the front door. You will never have to shovel snow again!
Property Features
- Date Listed: Thursday, August 24, 2023
- City: Burlington
- Neighborhood: Orchard
- Major Intersection: Dryden/Orchard
- Full Address: 9-2169 Orchard Road, Burlington, L7L 7H9, Ontario, Canada
- Living Room: Fireplace, California Shutters
- Kitchen: B/I Dishwasher, B/I Microwave, Pass Through
- Listing Brokerage: Re/Max Real Estate Centre Inc. - Disclaimer: The information contained in this listing has not been verified by Re/Max Real Estate Centre Inc. and should be verified by the buyer.





