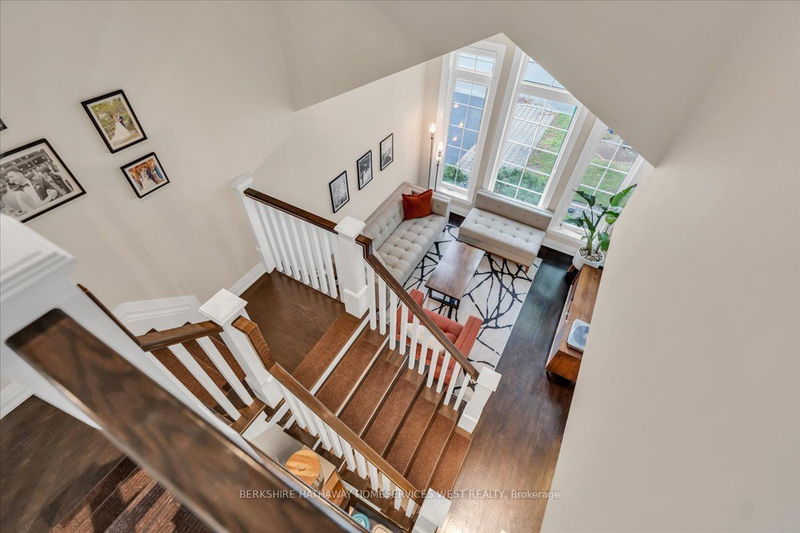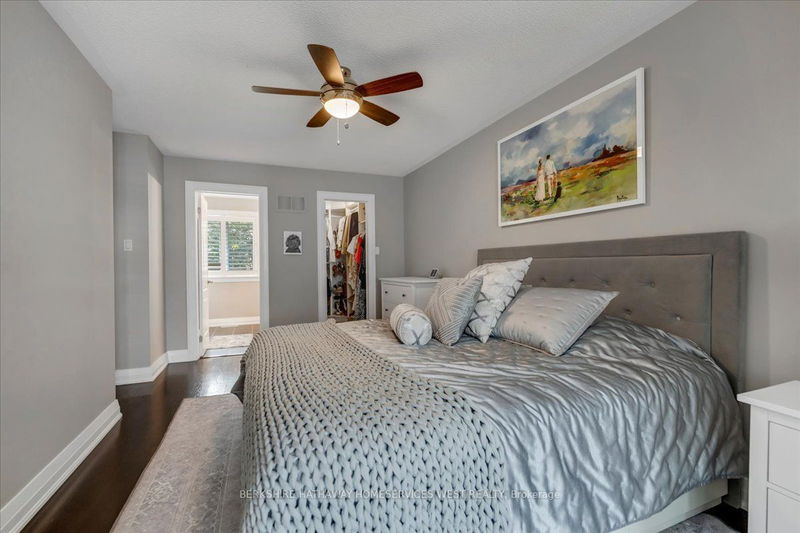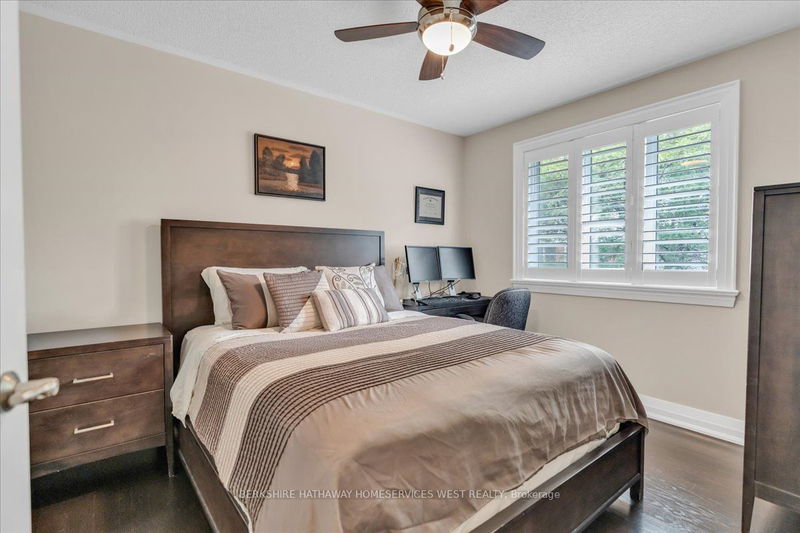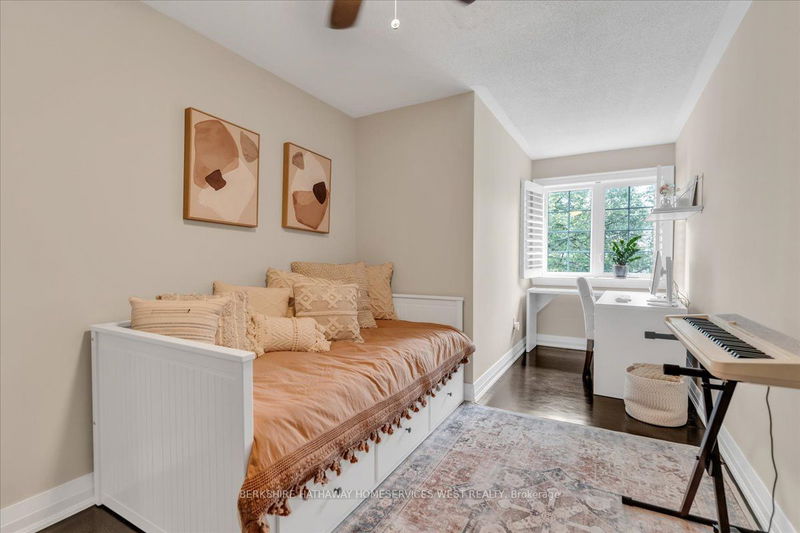Explore this captivating gem: a 3-bedroom, 2.5 bath detached home nestled in the highly coveted & family-friendly Orchard neighbourhood. The vaulted ceiling in the living room adds an airy & spacious ambiance as you enter the home. An upgraded kitchen with quartz counters seamlessly opens up to the family room where a striking floor-to-ceiling media unit captures your attention. Step into your own private outdoor oasis: a fully fenced yard complete with a generously sized deck - perfect for relaxation & entertaining. Gleaming hardwood floors elegantly grace both the main & upper floors. 3 generously sized bedrooms offer comfort & relaxation for the whole family. The primary bedroom boasts a large walk-in closet and 4-piece ensuite. The finished basement is perfect for family movie night and offers an expansive area for an office, gym or playroom. Situated on a child-safe quiet crescent, this is the perfect place to call home.
Property Features
- Date Listed: Friday, August 25, 2023
- Virtual Tour: View Virtual Tour for 5205 Bunton Crescent
- City: Burlington
- Neighborhood: Orchard
- Major Intersection: Appleby/Dundas
- Full Address: 5205 Bunton Crescent, Burlington, L7L 6J3, Ontario, Canada
- Living Room: Hardwood Floor, Cathedral Ceiling
- Kitchen: Hardwood Floor, W/O To Deck, Stainless Steel Appl
- Family Room: Hardwood Floor, Combined W/Kitchen
- Listing Brokerage: Berkshire Hathaway Homeservices West Realty - Disclaimer: The information contained in this listing has not been verified by Berkshire Hathaway Homeservices West Realty and should be verified by the buyer.












































