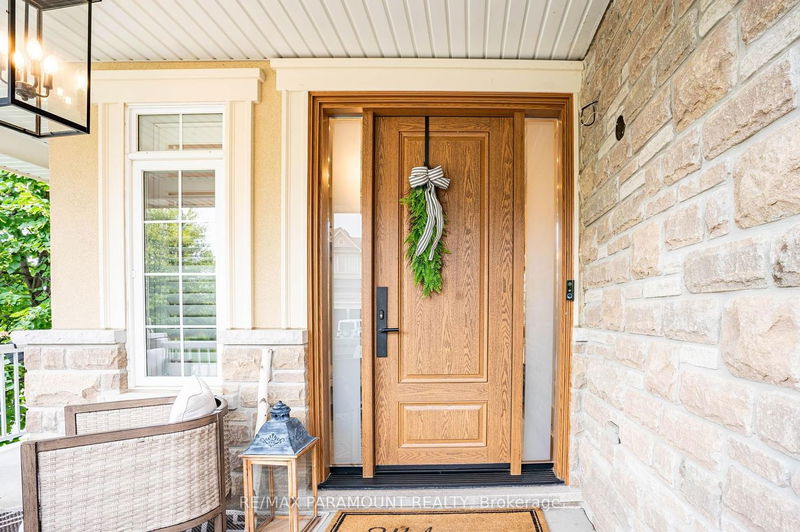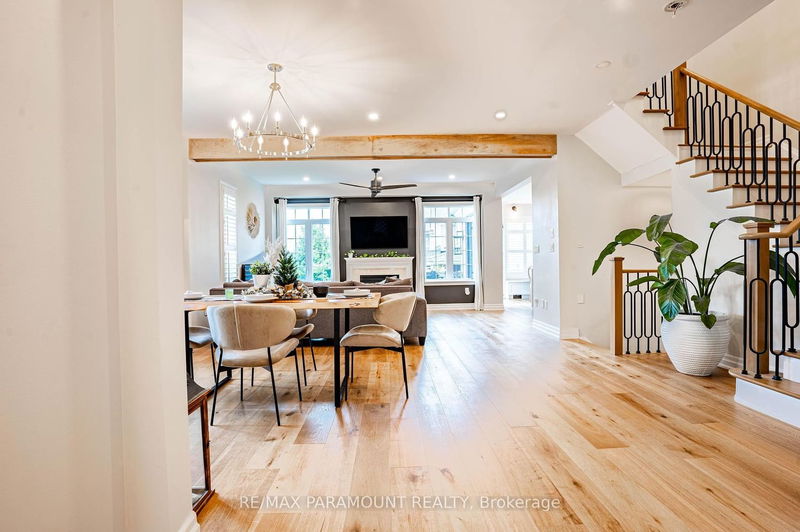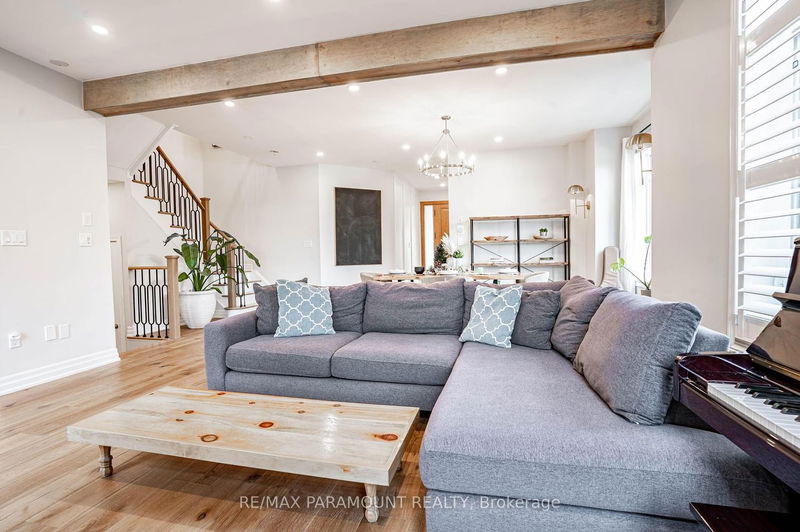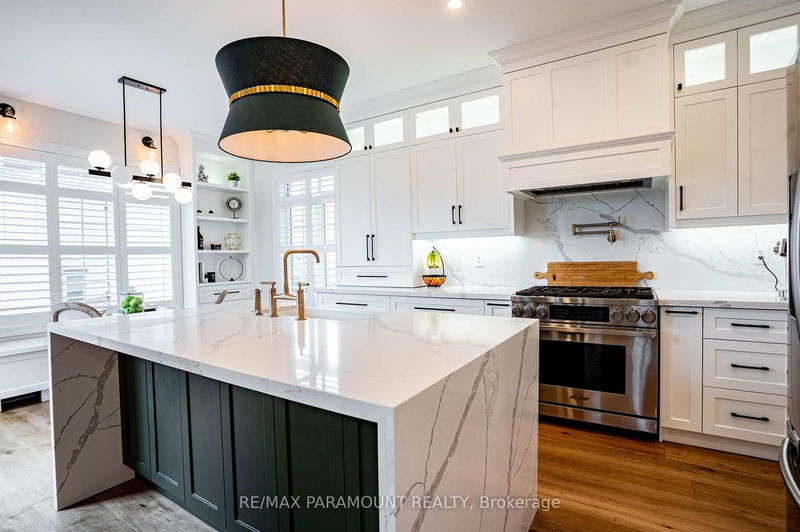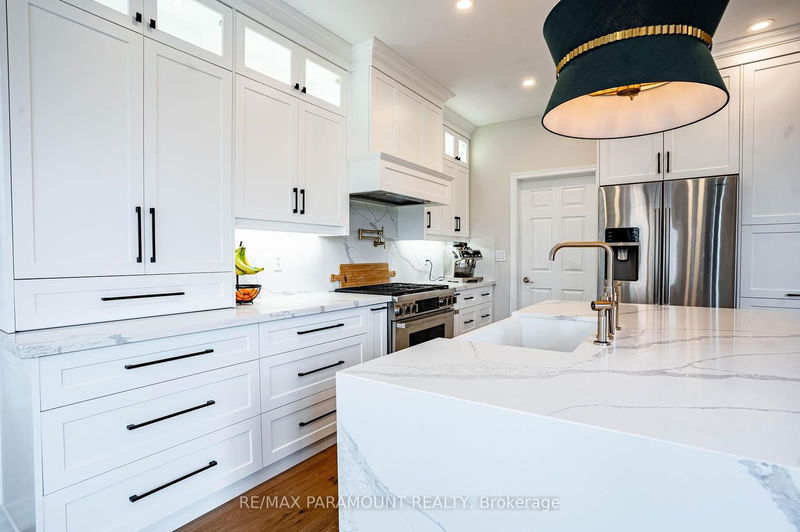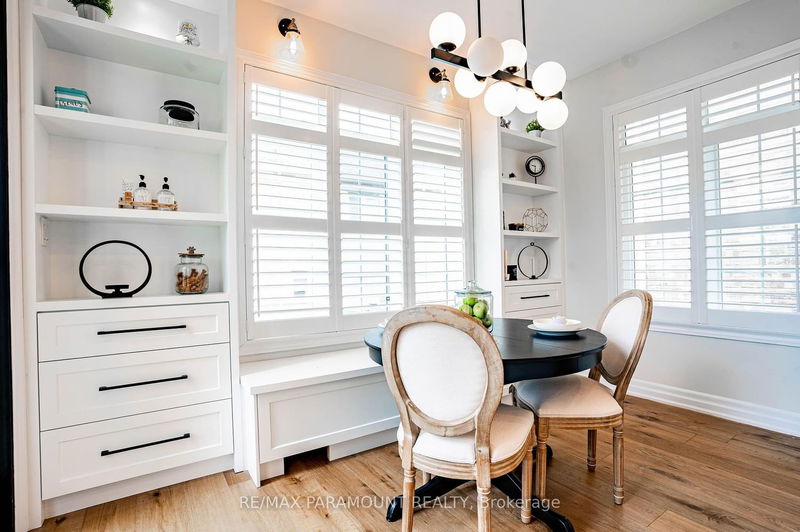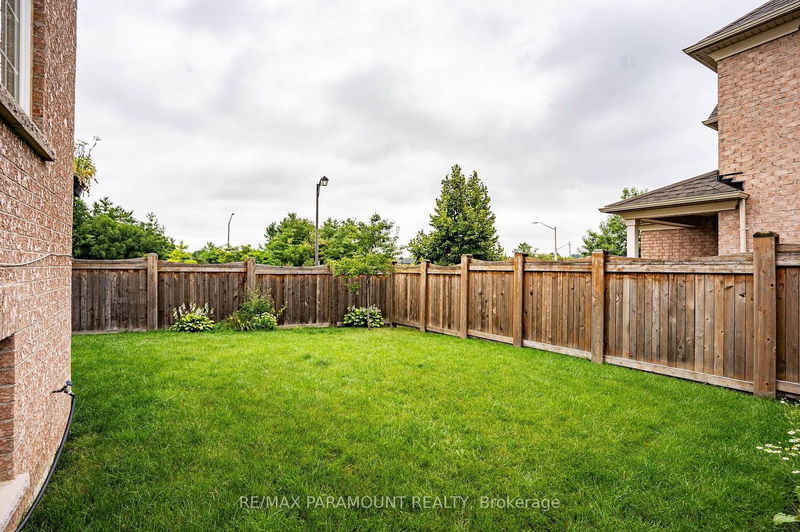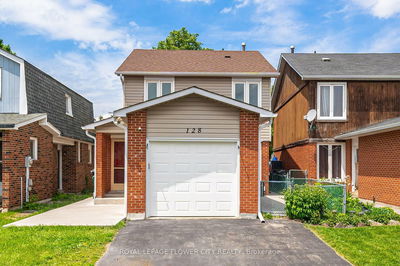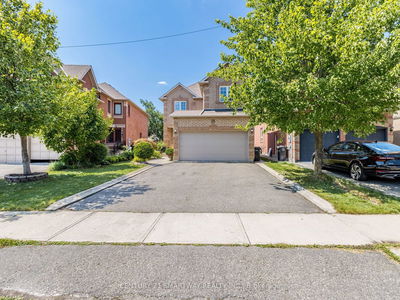Fernbrook Built Caledon's Anthem! Ashwood Elev 'A' Model , Corner Lot With Stone Elev Premium$15000 Apx 48 X102 Ft Prem Lot.Custom New Entry Door, 3+3 Bdrm Detached W/4 Bathrooms, 9 'Ceiling On Main Floor.Loaded with pot lights, U/G all Light fixtures,Wireless controlled , Huge Dining Room & Great Room W/Gas Fireplace, Offering Plenty Of Space.New U/G Hdwd on Main floor, U/G Oak Staircase, New U/G Custom Kitchen & Backsplash New Custom Patio Door W/O to Deck . Smooth Ceiling throughout and Freshly painted. Huge Master Bdrm With Huge W/I Closet & 6 Pc Ens With Jacuzzi Tub.Great size 2nd & 3rd Bdrm With Closets. In ground Sprinkler system on Front ,Side & Back lawn.
Property Features
- Date Listed: Friday, August 25, 2023
- Virtual Tour: View Virtual Tour for 10 Cedarholme Avenue
- City: Caledon
- Neighborhood: Rural Caledon
- Full Address: 10 Cedarholme Avenue, Caledon, L7C 3S9, Ontario, Canada
- Family Room: Hardwood Floor, Gas Fireplace, Open Concept
- Kitchen: Hardwood Floor, B/I Dishwasher, Centre Island
- Listing Brokerage: Re/Max Paramount Realty - Disclaimer: The information contained in this listing has not been verified by Re/Max Paramount Realty and should be verified by the buyer.



