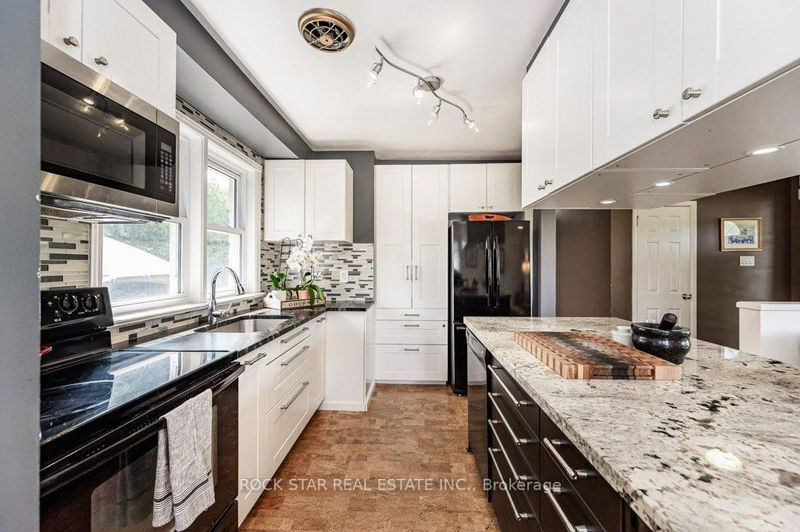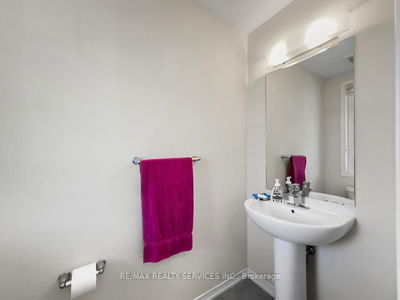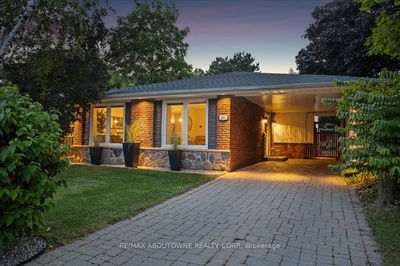Welcome to 1534 Oxford Ave. Situated on a lovely treed 180 x 60 corner lot this 3+1 bed/ 2 bath property has many possibilities. The open concept main floor boosts a bright updated kitchen with cork flooring, dining area and spacious living room with hardwood floors throughout. Primary bedroom is beautiful with bay window looking over the large backyard. Lower level is accessible through side entrance if required. Lower level is bright with many windows, a den with gas fireplace that is currently being used as a home office, full sized laundry room and large full size ensuite off the bedroom. Great possibility for an in-law suite. The private back yard oasis is perfect for entertaining with no rear neighbours, above ground pool, deck and sheds for storage. There is also the possibility to build/ renovate existing property. Property allows for a home of 4036 sq. ft. Sellers have had Architect drawings done which show the home and build possible.
Property Features
- Date Listed: Thursday, August 24, 2023
- Virtual Tour: View Virtual Tour for 1534 Oxford Avenue
- City: Oakville
- Neighborhood: College Park
- Major Intersection: Oxford And Upper Middle
- Full Address: 1534 Oxford Avenue, Oakville, L6H 1T9, Ontario, Canada
- Living Room: Main
- Kitchen: Main
- Family Room: Lower
- Listing Brokerage: Rock Star Real Estate Inc. - Disclaimer: The information contained in this listing has not been verified by Rock Star Real Estate Inc. and should be verified by the buyer.

















































