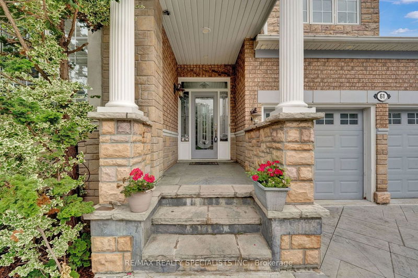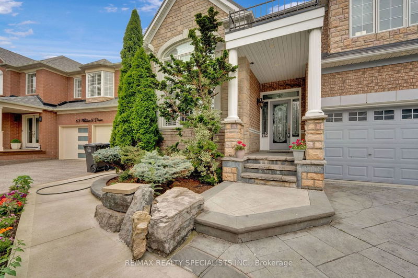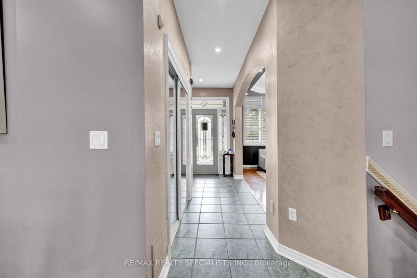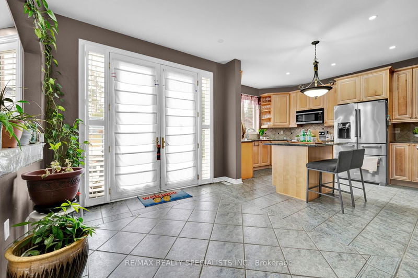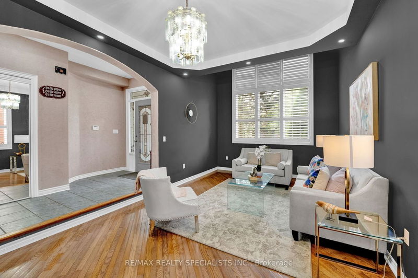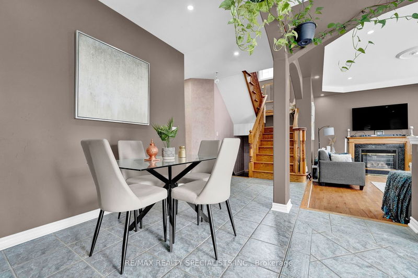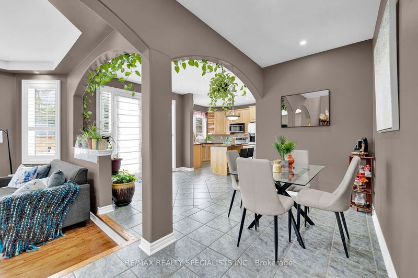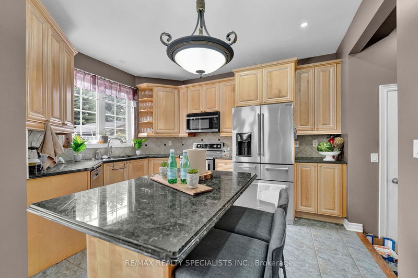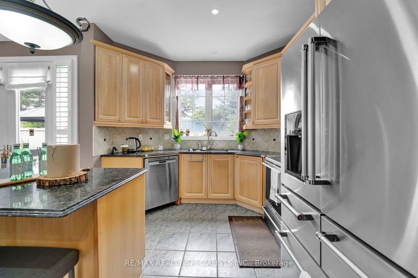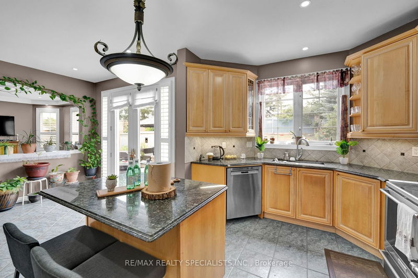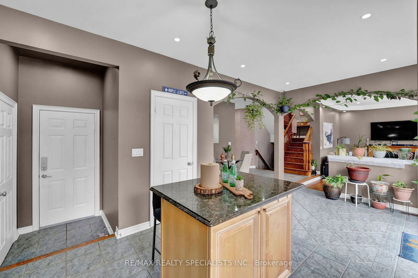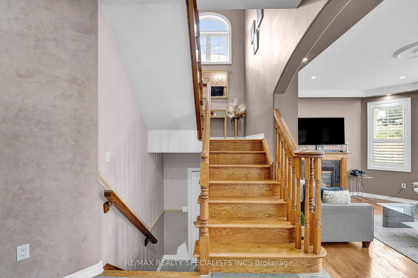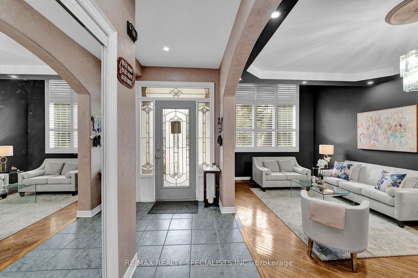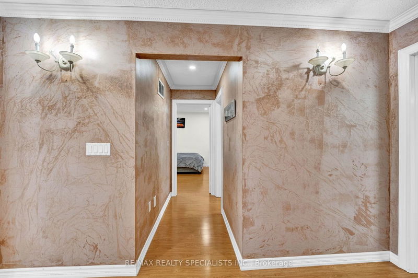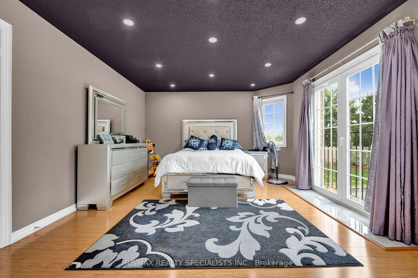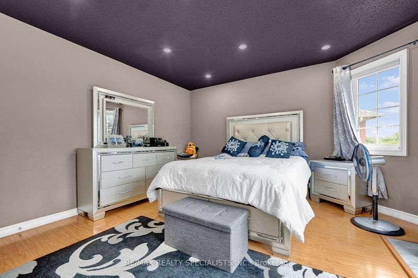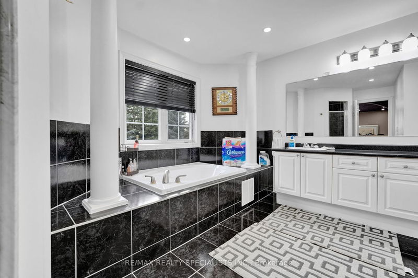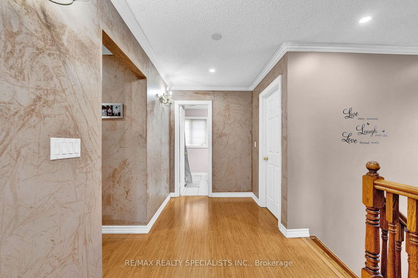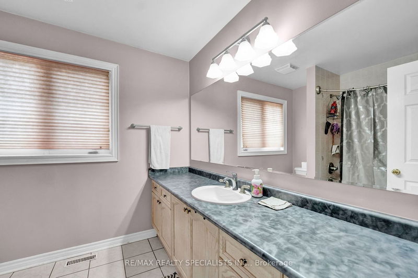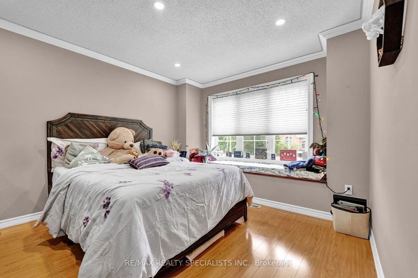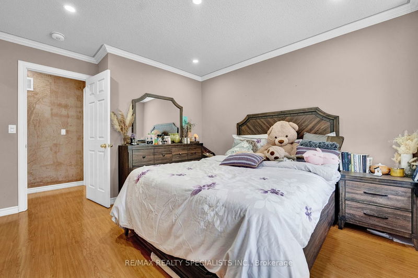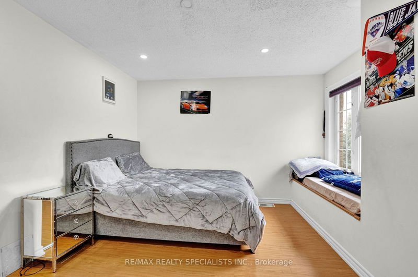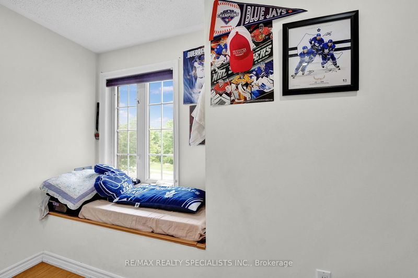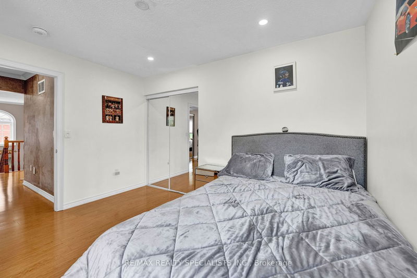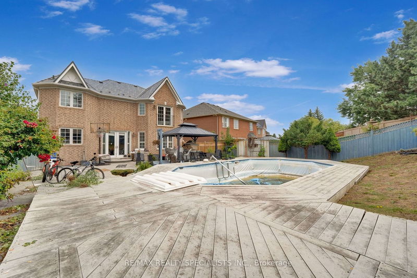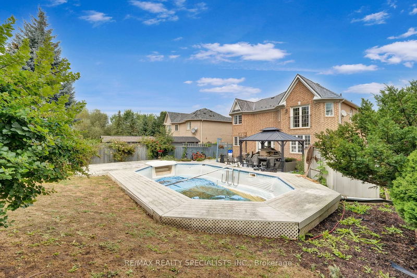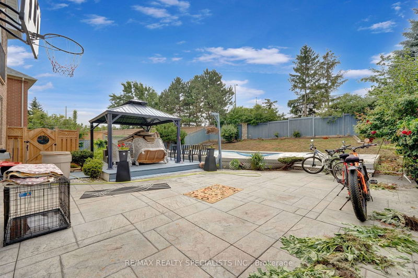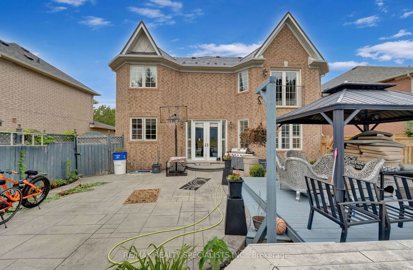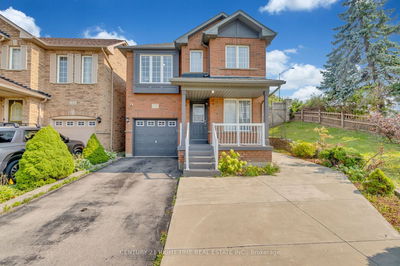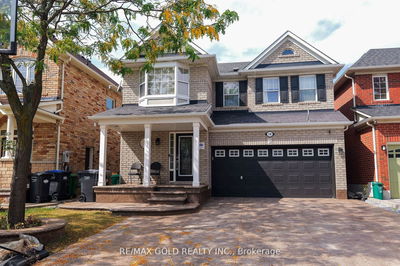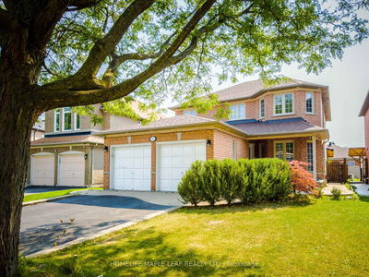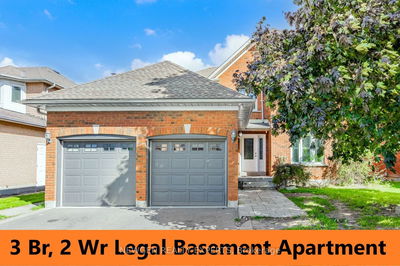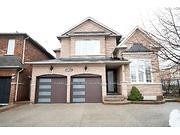A Real Gem in Vales of Castlemore. Professionally done landscaping on the front and backyard with patterned concrete and large pool, extra deep backyard (134 feet). Beautiful, layout with a legal finished basement with 3 rooms, 2 full washrooms and huge living room. 9 feet coffered ceiling with pot lights. Tons of upgrades. Thousands spent on metal roof. Upgraded staircase. Beautiful kitchen, with granite counter tops. WON'T LAST LONG!! HURRY UP BRING AN OFFER!!
Property Features
- Date Listed: Saturday, August 26, 2023
- Virtual Tour: View Virtual Tour for 61 Whitwell Drive
- City: Brampton
- Neighborhood: Vales of Castlemore
- Major Intersection: Airport Rd/ Countryside Dr
- Family Room: Hardwood Floor, Window, Gas Fireplace
- Living Room: Hardwood Floor, Window, Combined W/Dining
- Kitchen: Granite Counter, Stainless Steel Appl
- Living Room: Bsmt
- Listing Brokerage: Re/Max Realty Specialists Inc. - Disclaimer: The information contained in this listing has not been verified by Re/Max Realty Specialists Inc. and should be verified by the buyer.


