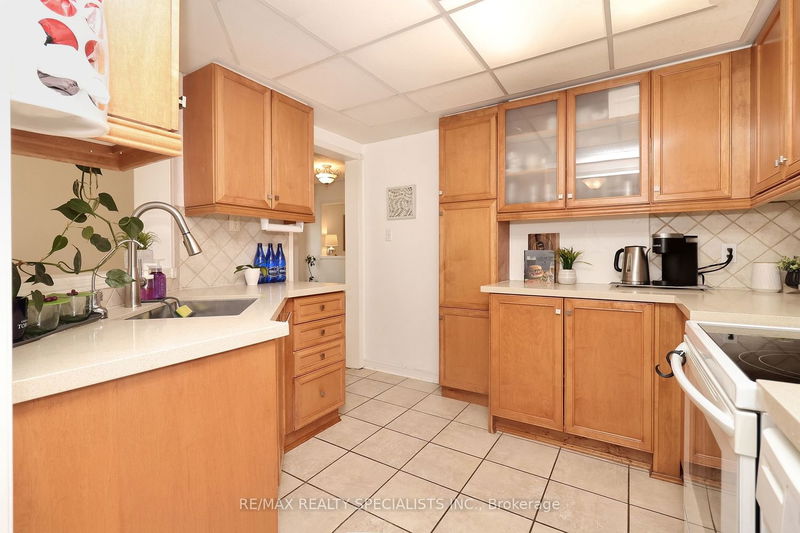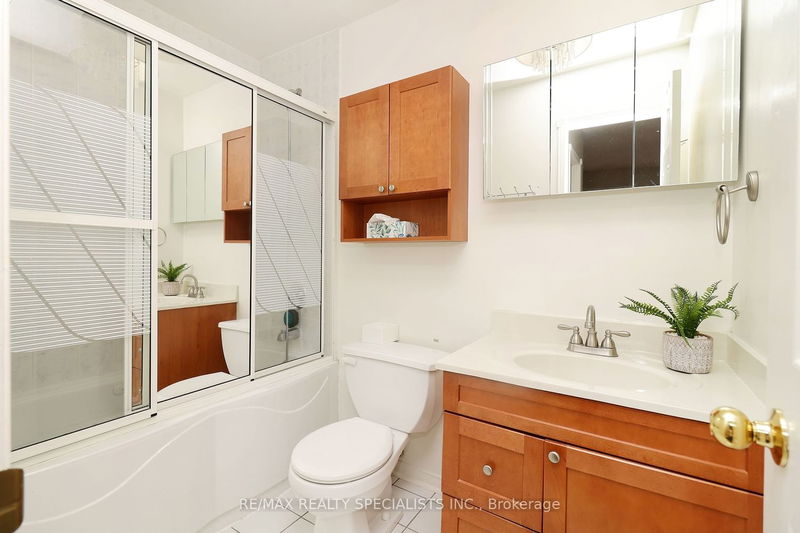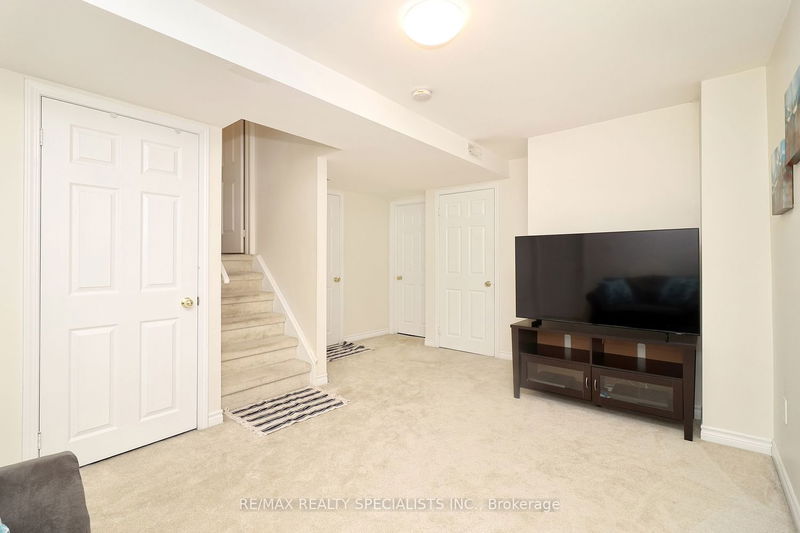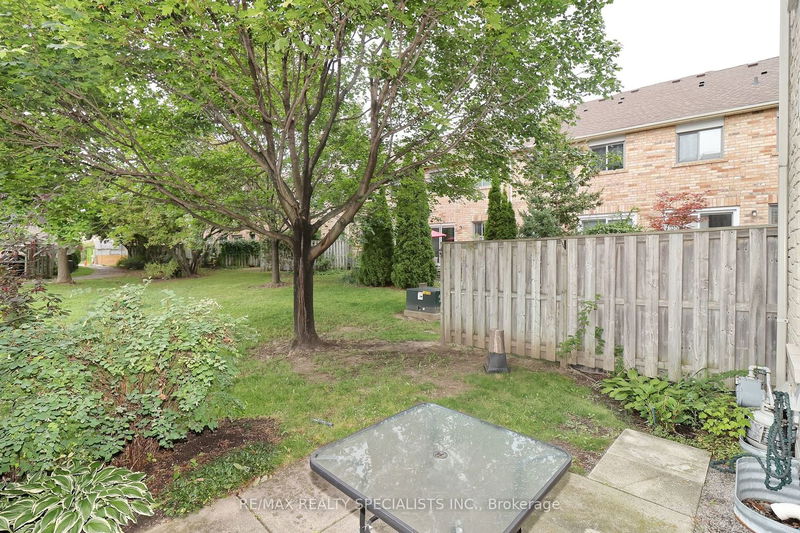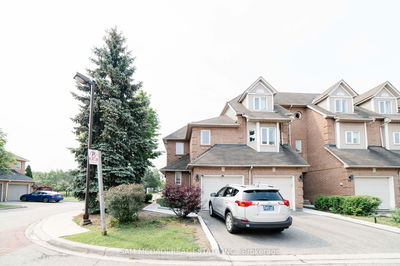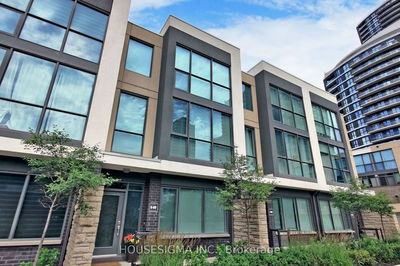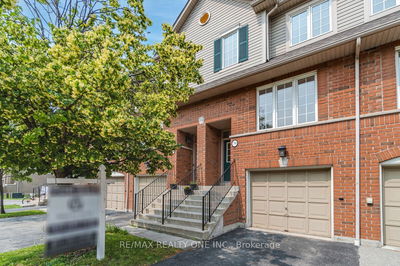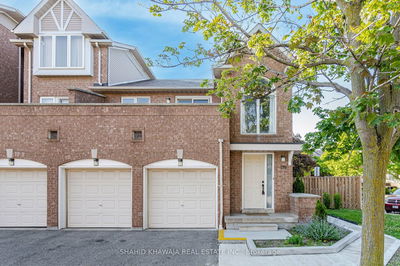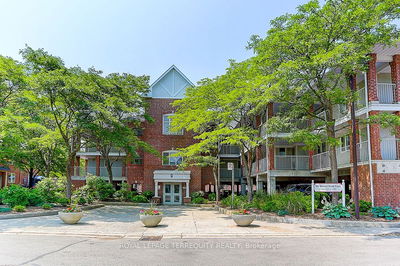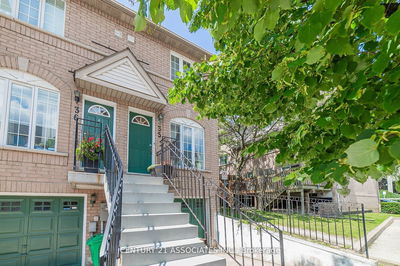From The Moment You Walk In, You Will Instantly Fall In Love With This Super Spacious, Sun Drenched End-Unit! It's The Layout & Space Utilization Is Not Seen In Most Semis Or Det Homes. Spacious Entryway To Greet Family & Guests! Truly A Large Living Rm To Really Live It Up & To Entertain A Large Group Of Friends/Fmly Offering Lots Of Windows & Direct Access To The Garage. Dining Rm Is Highlighted By A Cozy Gas Fireplace & Overlooks The Breakfast Area & The Kitchen. Enjoy Everyday Meals + Walk-Out To A Large Patio From The Breakfast Area. Enjoy Family Time & Movie Nights On The 2nd Floor Family/Media Rm.3 BdRms On The 2nd Flr Along With Huge Master BdRm With W/I Closet. If You Have Large Fmly/Guests Visiting Frequently, There Are 2 Extra BdRms (Plus A Full BathRm) & An Entertainment Area In The Basement As Well. For your everyday ease of commute, located just 4-5 Mins To 403, 6-7 Mins To 401, Mins From Cawthra Transitway Station & City Centre Transit Terminal. AN ABSOLUTE MUST SEE
Property Features
- Date Listed: Sunday, August 27, 2023
- Virtual Tour: View Virtual Tour for 88-455 Apache Court N
- City: Mississauga
- Neighborhood: Hurontario
- Major Intersection: Bristol And Kennedy
- Full Address: 88-455 Apache Court N, Mississauga, L4Z 3W8, Ontario, Canada
- Living Room: Laminate
- Kitchen: Tile Floor, Quartz Counter, Pantry
- Family Room: Laminate
- Listing Brokerage: Re/Max Realty Specialists Inc. - Disclaimer: The information contained in this listing has not been verified by Re/Max Realty Specialists Inc. and should be verified by the buyer.









