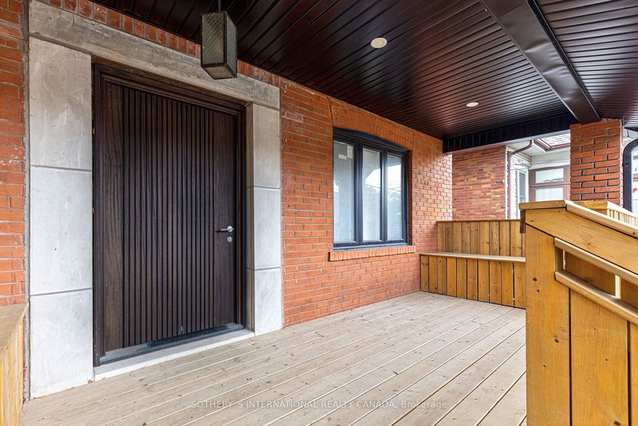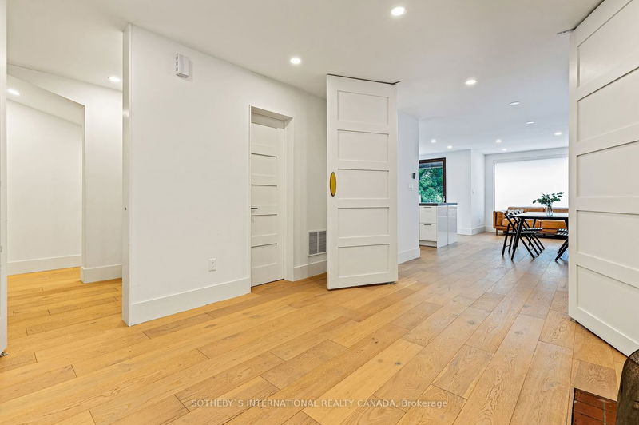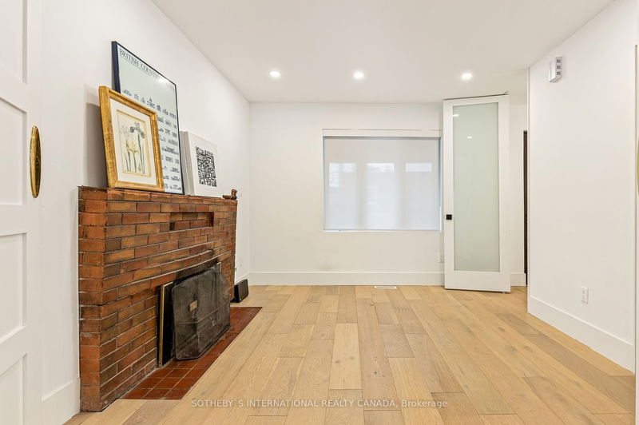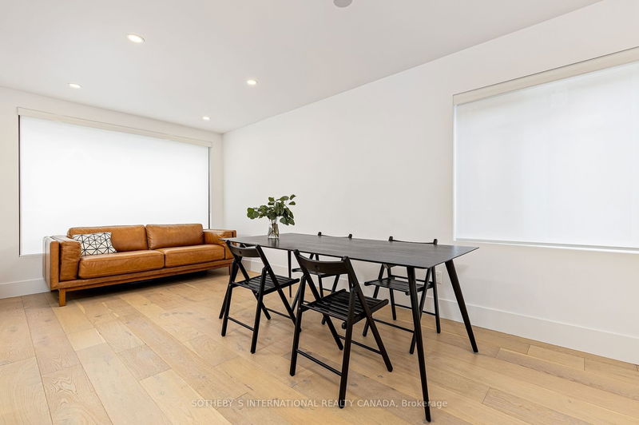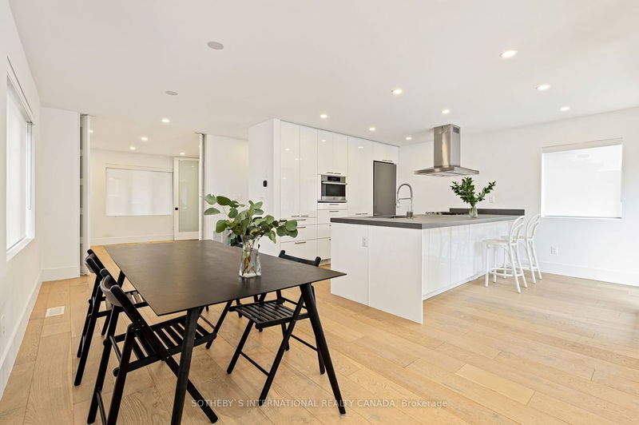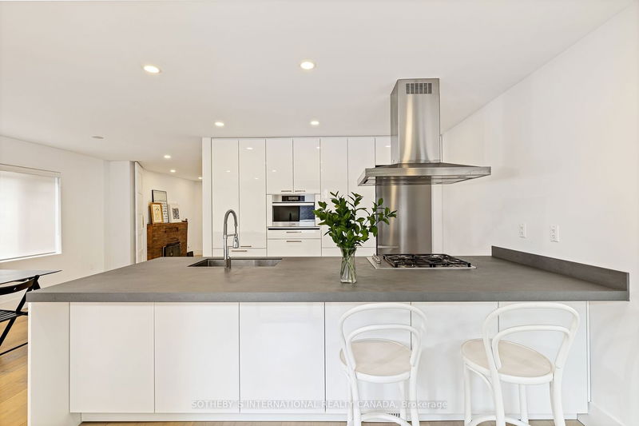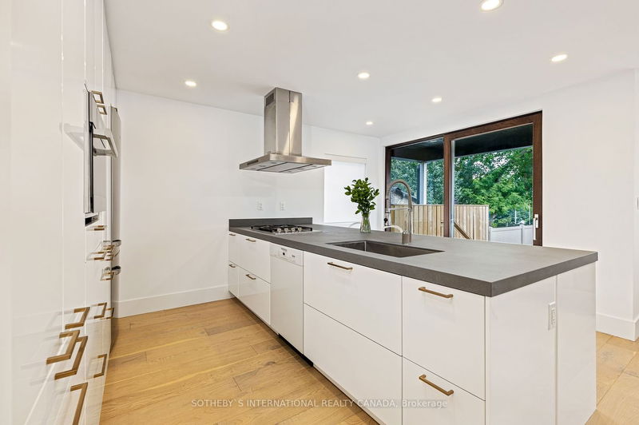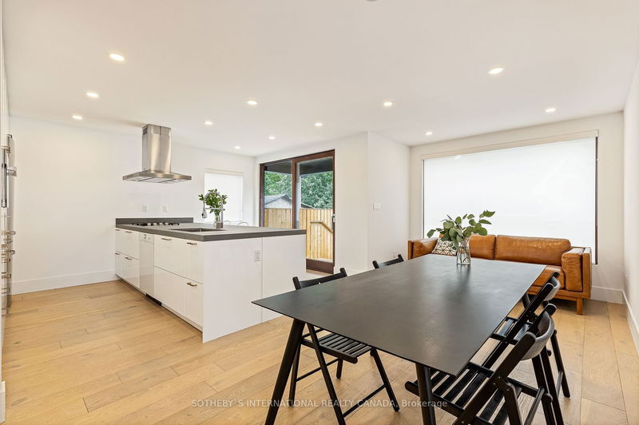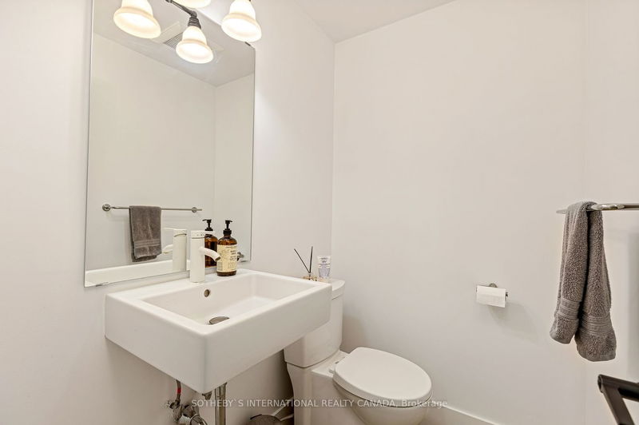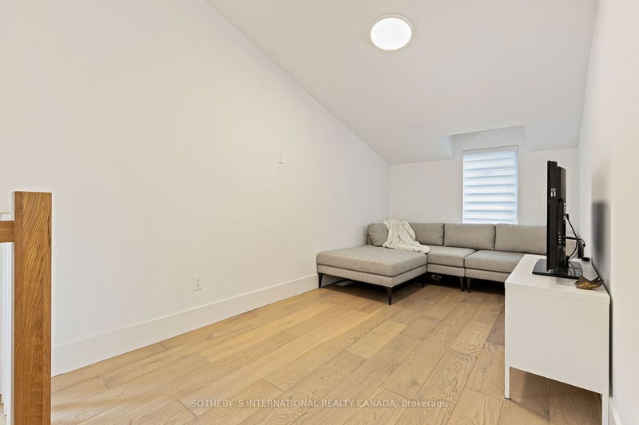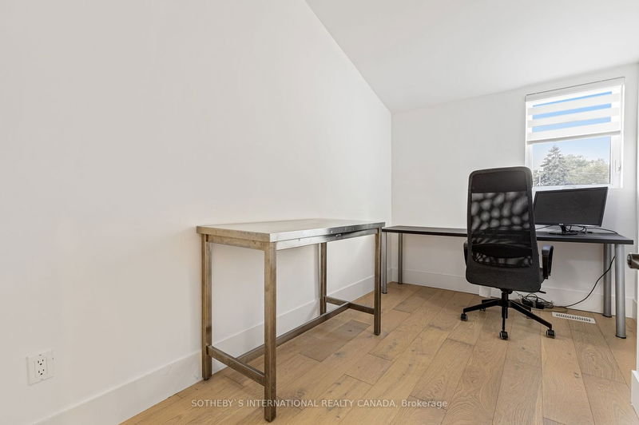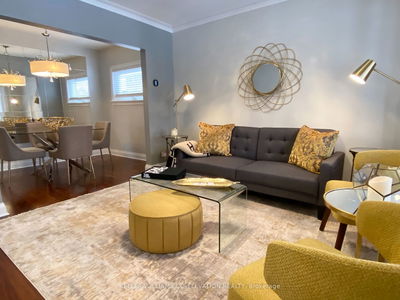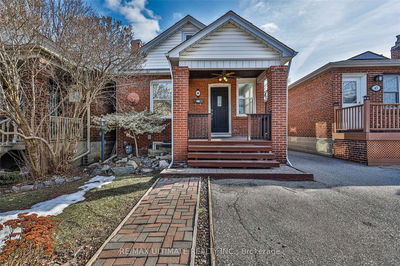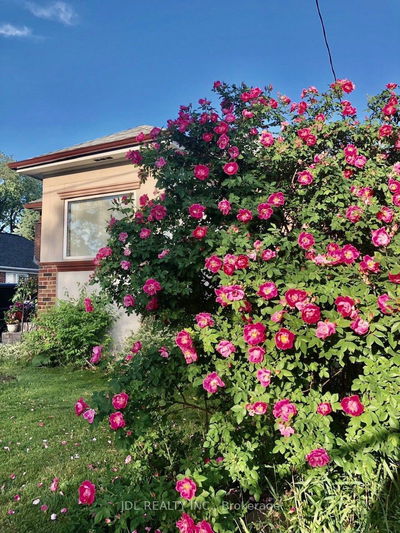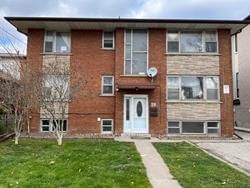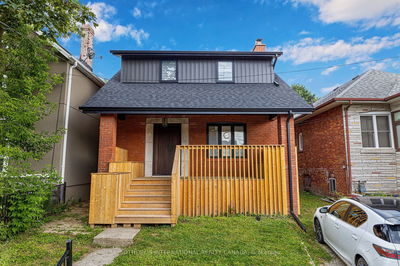Complete Reno With Modern And Classic Charm By New York Architect. Luxurious, Bright, Spacious Home In Sought After South Mimico. Open Concept Main With High End Appliances + Expansive Glass Doors Open To Back Yard. Vaulted Ceiling 2nd Floor With 2 Bedrooms + Den/Bedroom. Uppers Wood Flrs. Designer Bath/Shower Room. Oversized South Windows. Basement Studio Has Separate Kitchen And Bathroom For Family Room Or Office. Walk To Schools,Go,Ttc.15 Min To Downtown.
Property Features
- Date Listed: Monday, August 28, 2023
- City: Toronto
- Neighborhood: Mimico
- Major Intersection: Lakeshore Blvd & Mimico Ave
- Living Room: Open Concept, O/Looks Backyard, Hardwood Floor
- Kitchen: Centre Island, W/O To Deck, Hardwood Floor
- Family Room: Open Concept, Laminate
- Listing Brokerage: Sotheby`S International Realty Canada - Disclaimer: The information contained in this listing has not been verified by Sotheby`S International Realty Canada and should be verified by the buyer.


