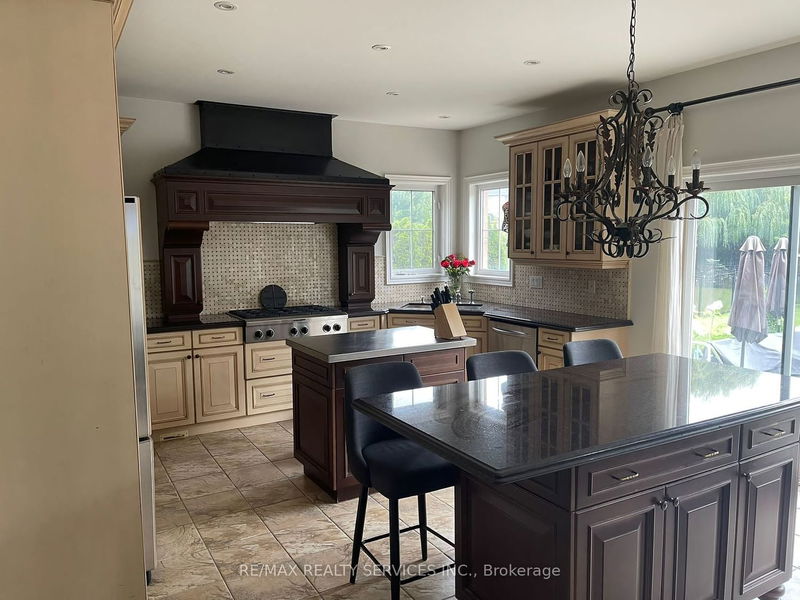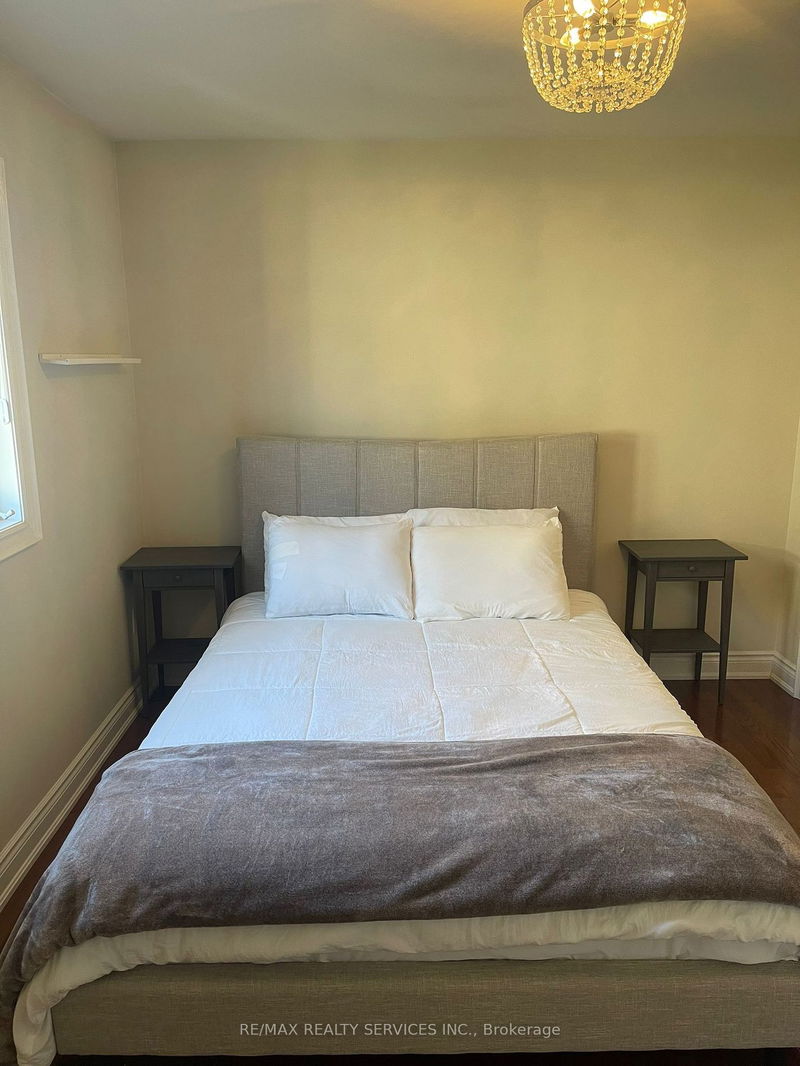!!!Over 3000Sq Ft Of Executive Beauty!!!. Conveniently Located In The Prestigious Community Of Vales Of Castlemore North. It Boasts 4 Bedrooms With 2 Master En-suites And Loft On The Second Floor. Office On Main Floor. Hardwood Throughout, Gas Fireplace, Double Door Entrance, And Pot Lights. Separate Entrance To Basement. It Has A Huge Backyard. Close to Schools, Parks, Shopping Plazas, Public Transportation, And Hospital. !!!Book Your Showing Today!!!.
Property Features
- Date Listed: Monday, August 28, 2023
- City: Brampton
- Neighborhood: Vales of Castlemore North
- Major Intersection: Goreway Dr/Countryside Dr
- Kitchen: Ceramic Floor, Centre Island
- Family Room: Gas Fireplace, Window
- Living Room: Combined W/Dining
- Listing Brokerage: Re/Max Realty Services Inc. - Disclaimer: The information contained in this listing has not been verified by Re/Max Realty Services Inc. and should be verified by the buyer.

























