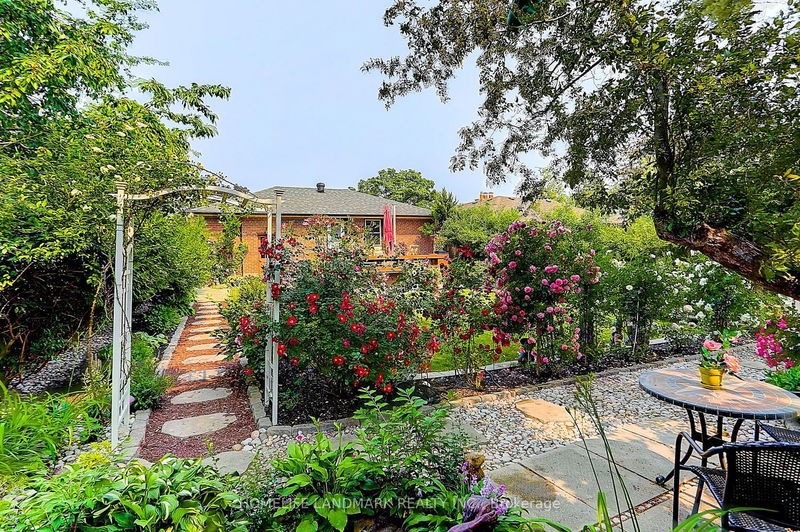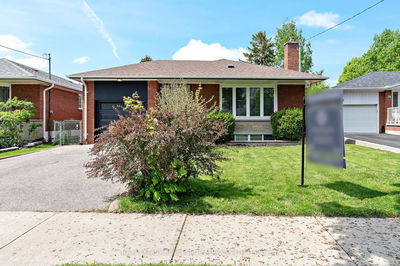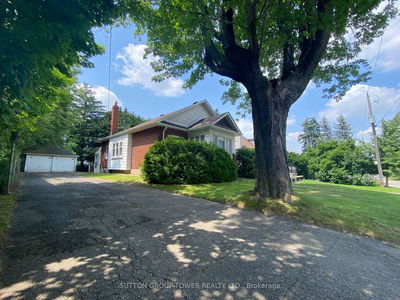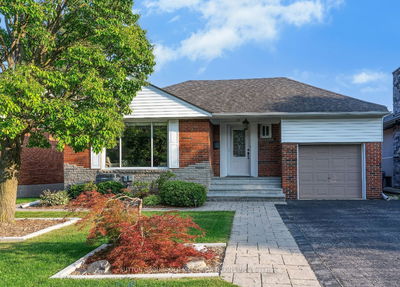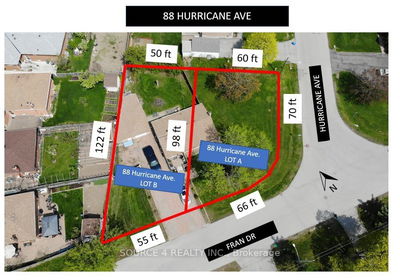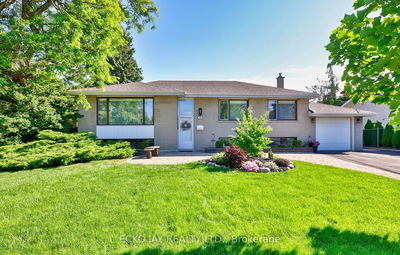Welcome to 30 Sun Row Drive in The Westway! Here are 5 Reasons Why This Place is For U! 1)Bright & Meticulously Kept Bungalow, w/ Impeccable Curb Appeal, Situated in a Family Friendly, Safe Neighbourhood that is Move-In Ready 2)Functional Open-Concept Layout w/ a Spacious Custom Kitchen that feat. Premium Cherry Wood Cabinets by Kitchen Craft, 3 Large BR on the Main FL, 5 piece Bath w/ heated floors, Upgraded Front Door (2020) & New Walkout Door to Private Backyard (2020), plus many more upgrades! 3)Finished, large bsmt w/ separate entrance, feat a full Bath & a Roomy BR that's perfect to rent out or use as nanny suite 4)Ideally Close to Many Key Amenities(Restaurants, Entertainment, Supermarkets, Schools, Golf Courses, Parks, Libraries, Shopping, and Much More!), Plus having Easy Access to HWY 401 makes this a great location! 5)Well-Kept Deck that overlooks the Astonishing Serene & Private Garden feat. Your Own Private Pond that can be your own little oasis away from everyday life!
Property Features
- Date Listed: Monday, August 28, 2023
- City: Toronto
- Neighborhood: Kingsview Village-The Westway
- Major Intersection: Islington Ave & The Westway
- Full Address: 30 Sun Row Drive, Toronto, M9P 3H6, Ontario, Canada
- Living Room: Hardwood Floor, Crown Moulding, Large Window
- Kitchen: Tile Floor, Granite Counter, B/I Appliances
- Listing Brokerage: Homelife Landmark Realty Inc. - Disclaimer: The information contained in this listing has not been verified by Homelife Landmark Realty Inc. and should be verified by the buyer.







































