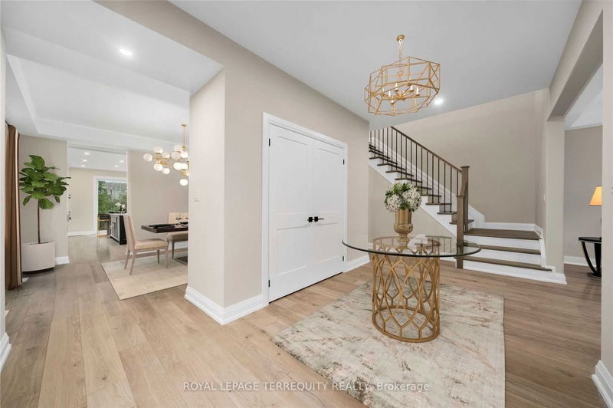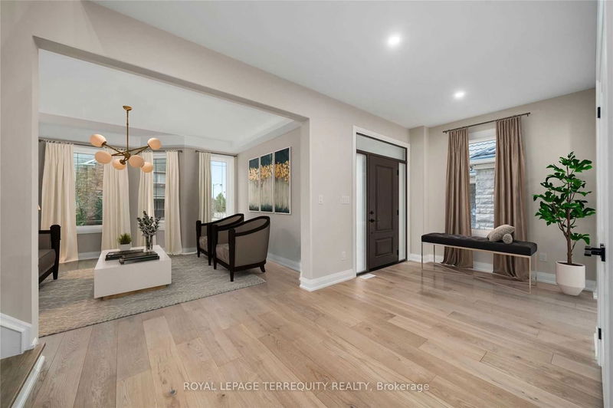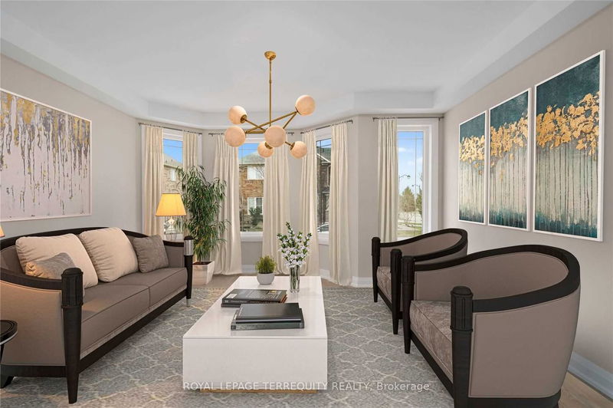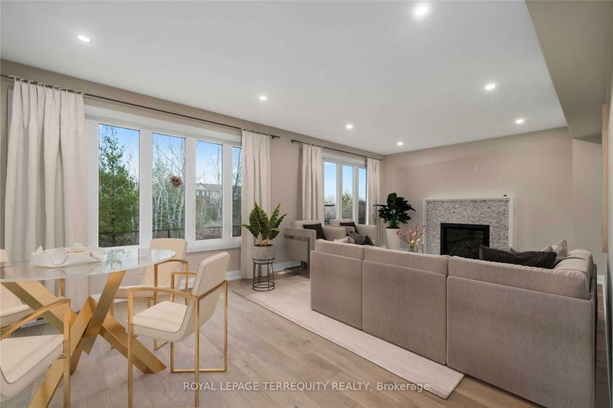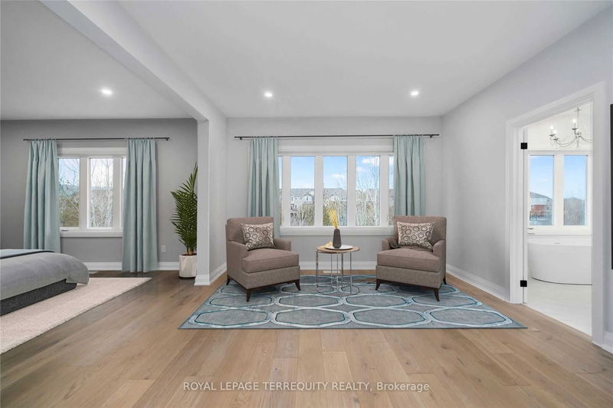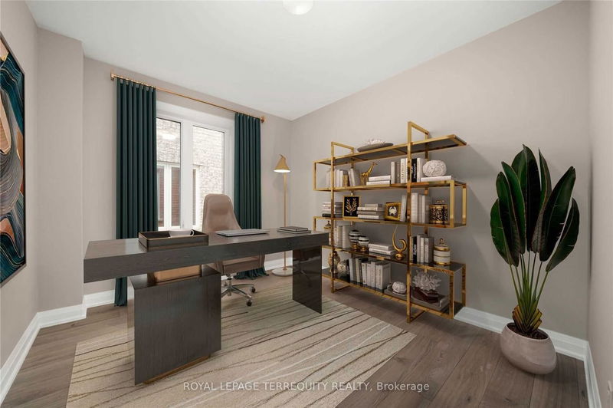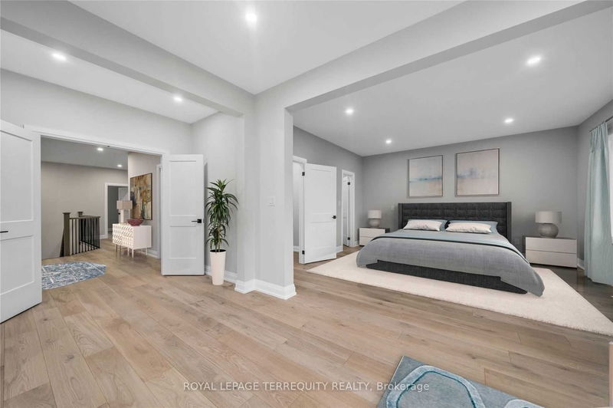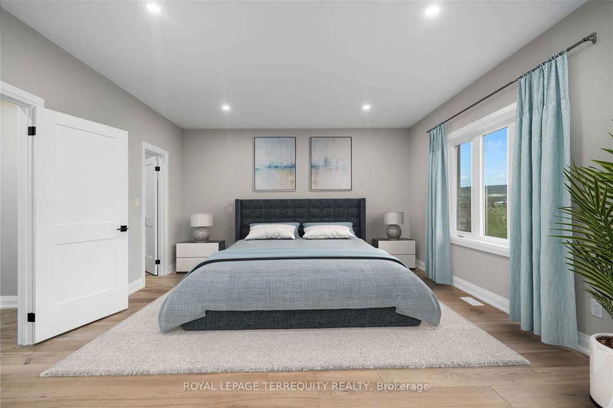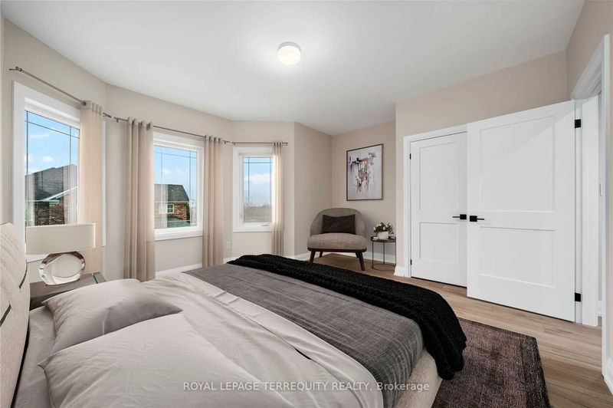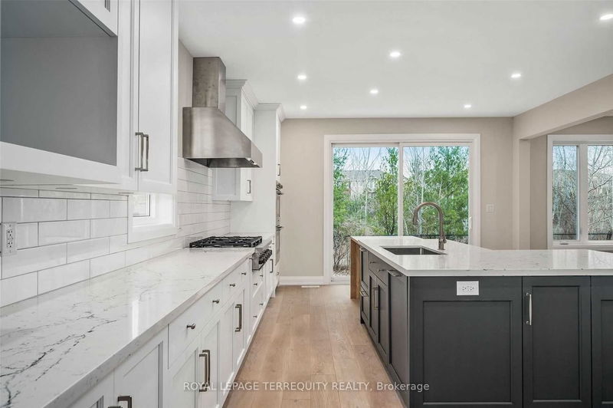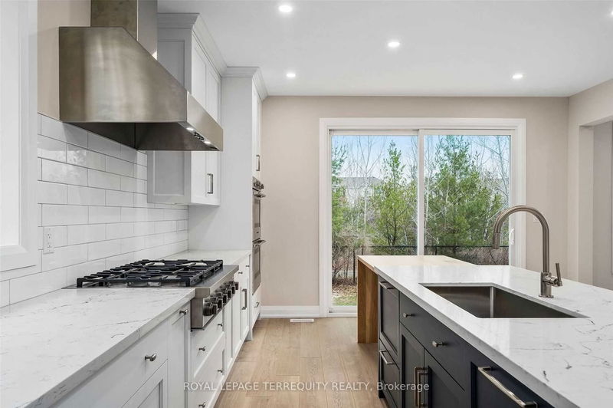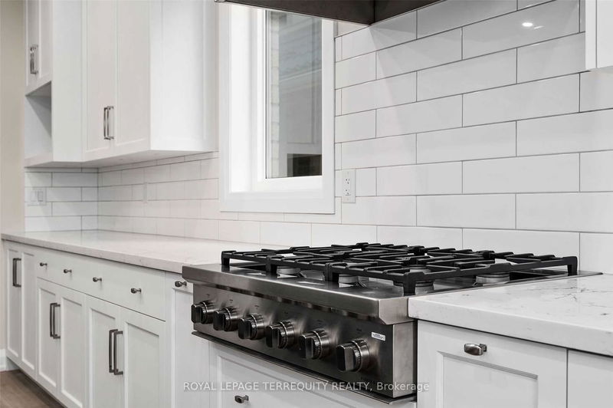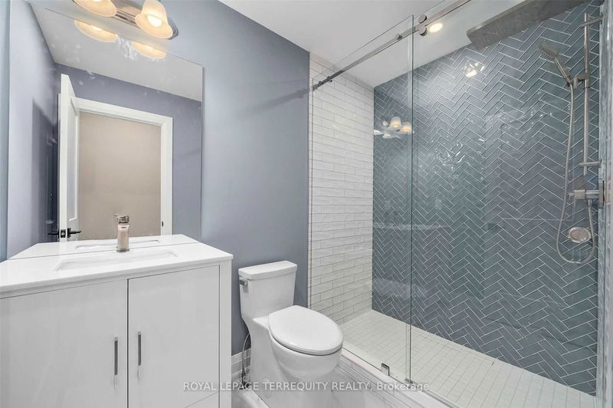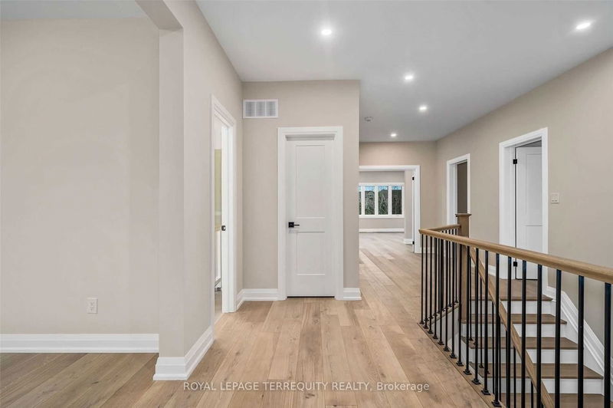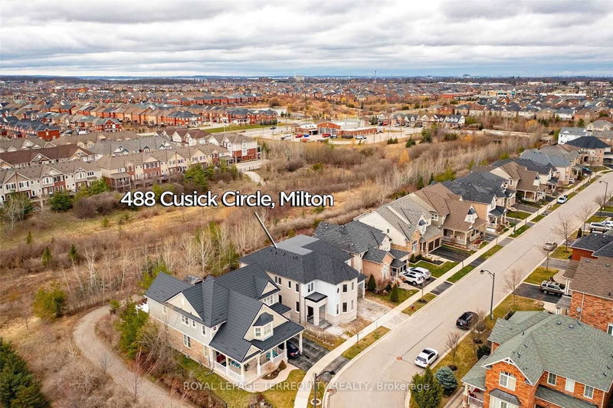Stunning 5 Bdrm Custom Exec Home (2021) On A Premium Lot In One Of The Most Desirable Areas In Milton. This One Of A Kind Property Boasts An Unobstructed View Of The Niagara Escarpment. This Community Is Inspired By A Sense Of Neighbourhood. Upgrades Incl: Heated Master Bath Floor, Gourmet Kit/Bfast Rm W/Custom Quartz Counters & Designer Backsplash. This Exceptional Floor Plan (3967Sf)Is One Of The Largest & Has Been Beautifully Finished & Customized. Don't Miss This!
Property Features
- Date Listed: Tuesday, August 29, 2023
- City: Milton
- Neighborhood: Harrison
- Major Intersection: Derry/Savoline
- Living Room: Window, Separate Rm
- Kitchen: O/Looks Backyard, W/O To Patio, Quartz Counter
- Family Room: Open Concept, Fireplace
- Listing Brokerage: Royal Lepage Terrequity Realty - Disclaimer: The information contained in this listing has not been verified by Royal Lepage Terrequity Realty and should be verified by the buyer.

