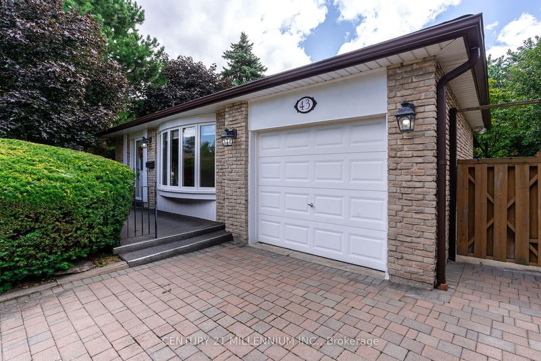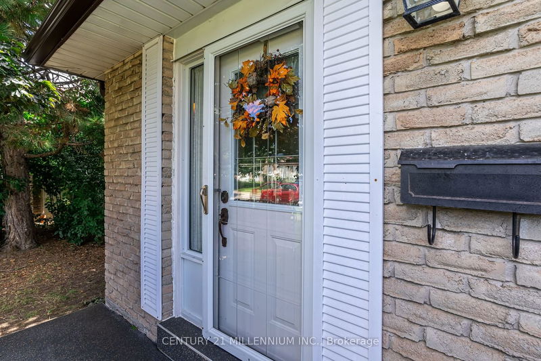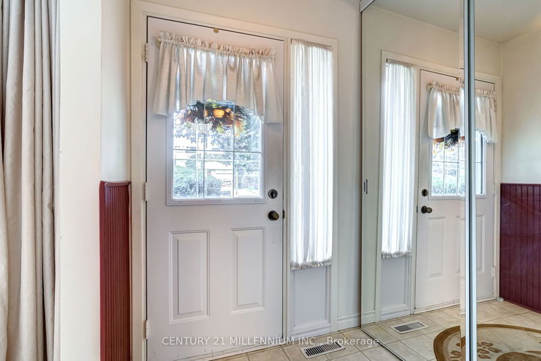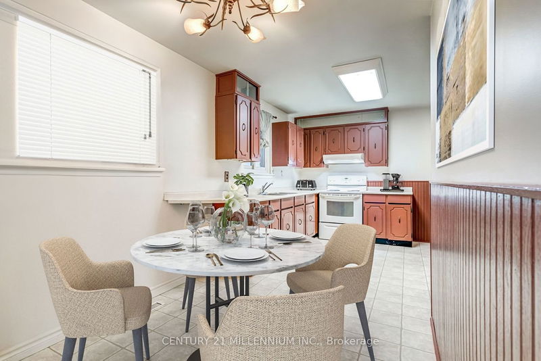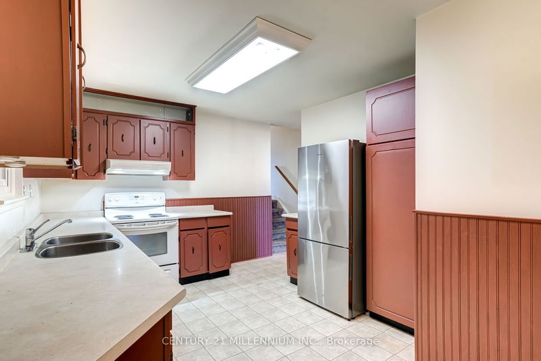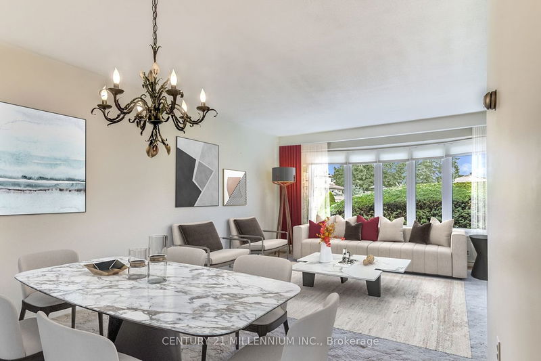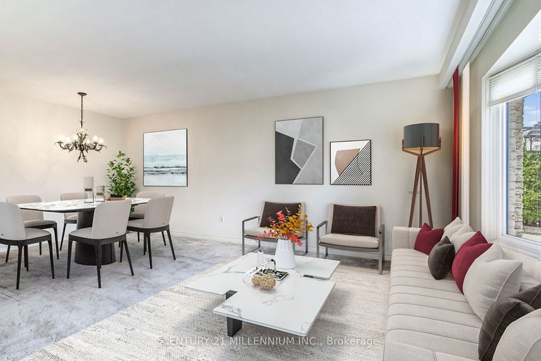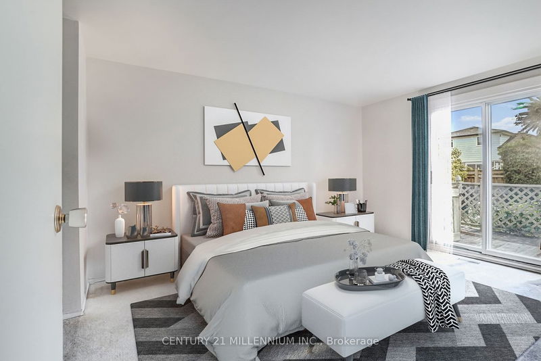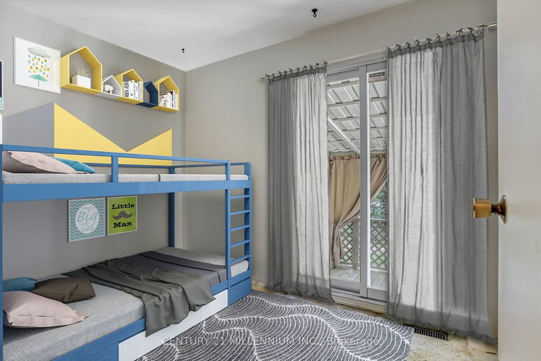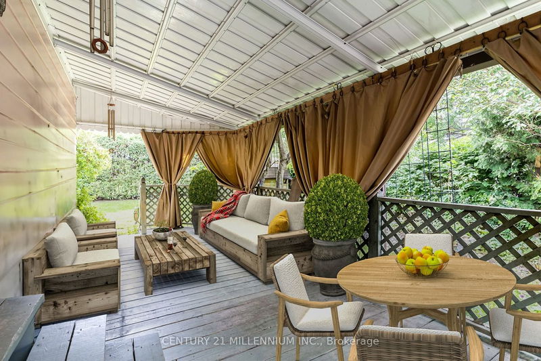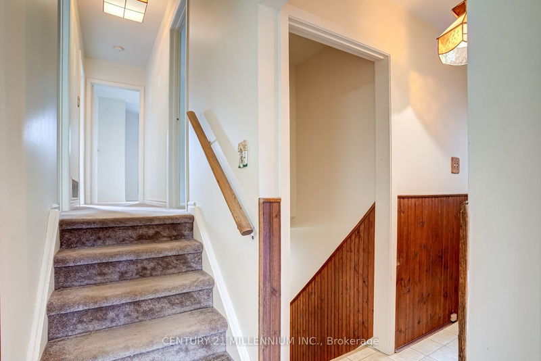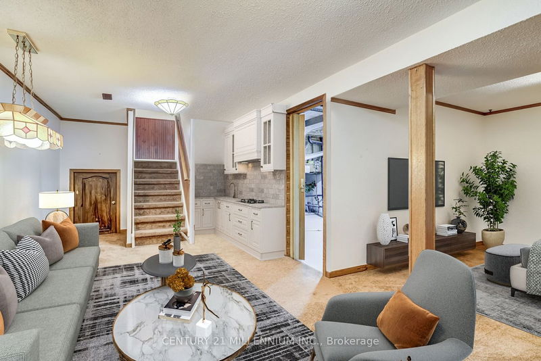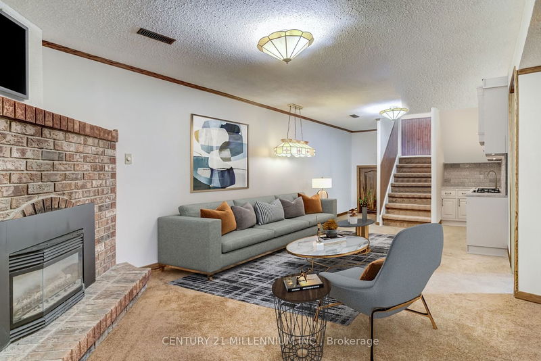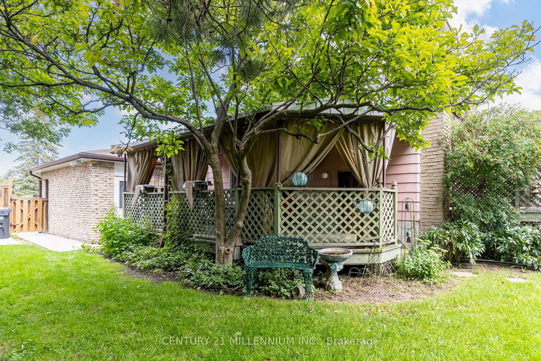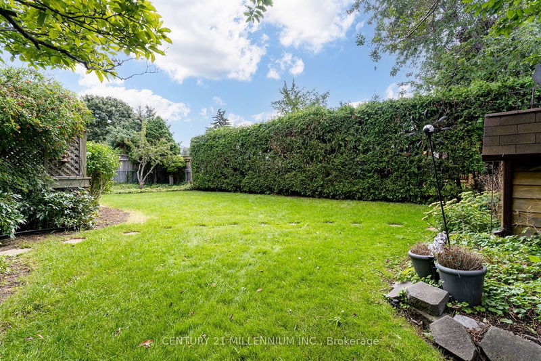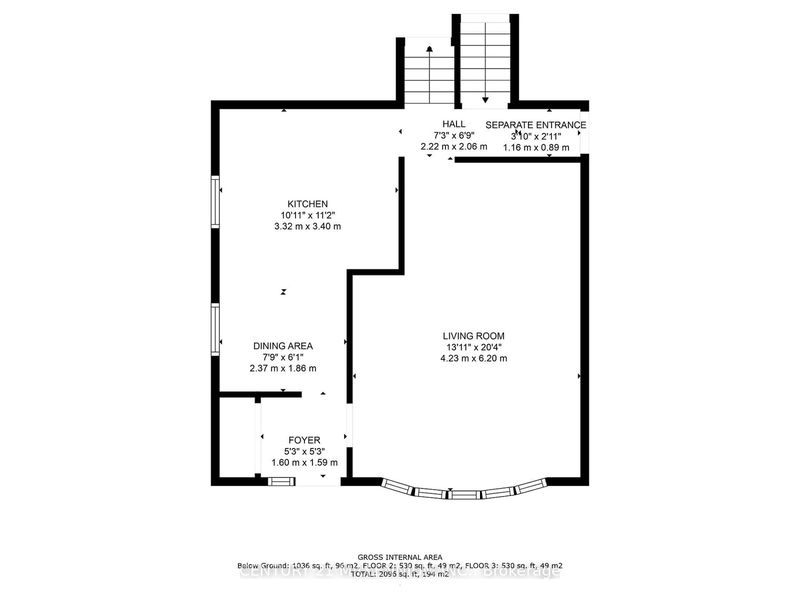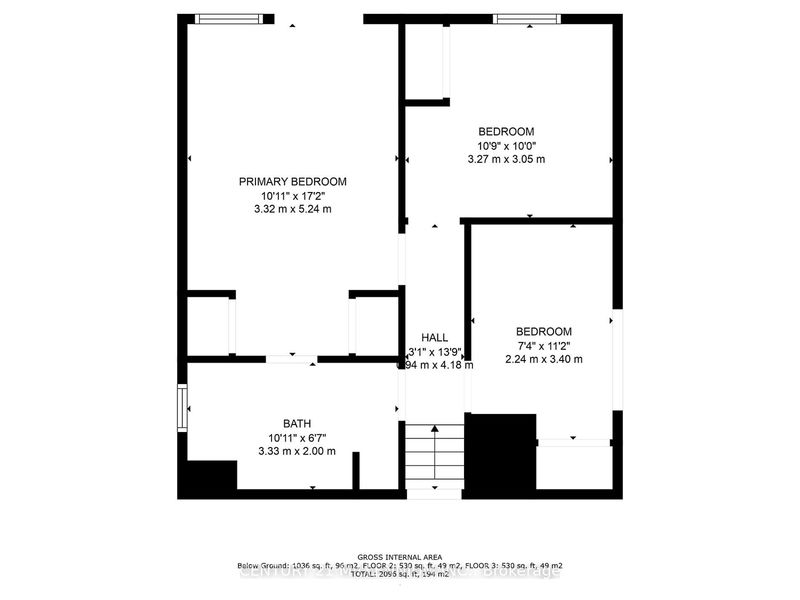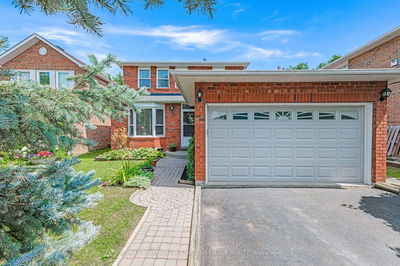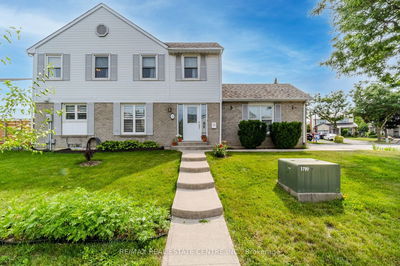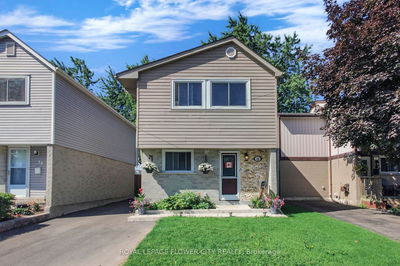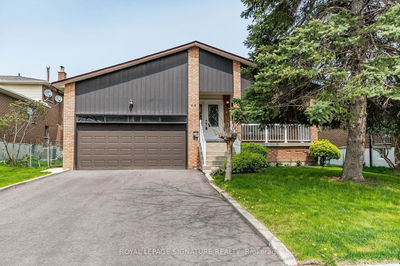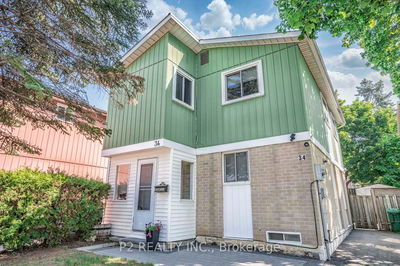Presenting the Desirable G section walk to multi schools/ parks/ Rec cntrs. Set on a spacious pie shaped private lot w/ beautiful landscaping, irrigation system & 2 decks. Interlocked Dbl wide 4 car driveway set up perfectly w/ walkway to Sep entrance renovated bsmt 2015 easily converted into a bsmt aprt for monthly rental $$. Lrg rubber rock style front porch & iron railings. Lrg bay wndw fills the LR/DR. Lots of potential w/ the eat in kitchen that can be reno to your dream kitchen. Waiting for you are gleaming hardwood flrs protected under carpeting. King sz mst w/ his/her closet.semi ensuite bathrm priv w/o to deck. 2 more bdrms. Sliding dr w/o to 2nd solid covered deck w/ curtains. 2nd deck w/ retractable awning. Sep side entrance leads to the reno bsmt feat wet bar, gas fireplace, lrg laundry room & loads of crawl space storage. Plumbing/electrical easily accessible to convert to Bsmt apt.
Property Features
- Date Listed: Tuesday, August 29, 2023
- Virtual Tour: View Virtual Tour for 43 Gondola Crescent
- City: Brampton
- Neighborhood: Northgate
- Full Address: 43 Gondola Crescent, Brampton, L6S 1W5, Ontario, Canada
- Living Room: Broadloom, Bay Window, Combined W/Dining
- Kitchen: Vinyl Floor, Window, Eat-In Kitchen
- Listing Brokerage: Century 21 Millennium Inc. - Disclaimer: The information contained in this listing has not been verified by Century 21 Millennium Inc. and should be verified by the buyer.



