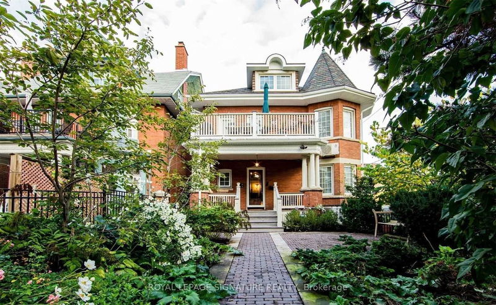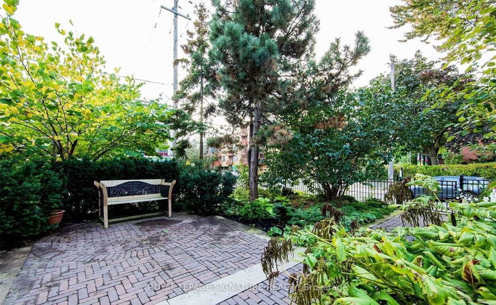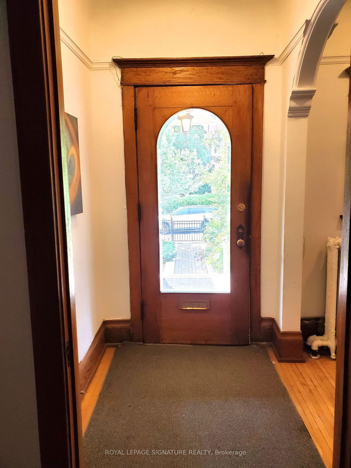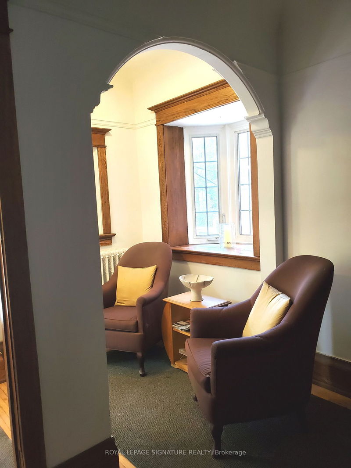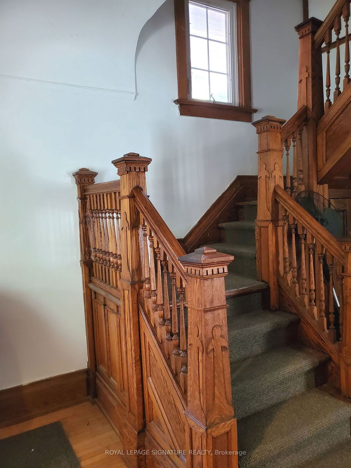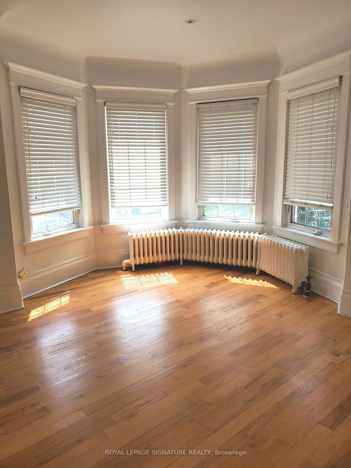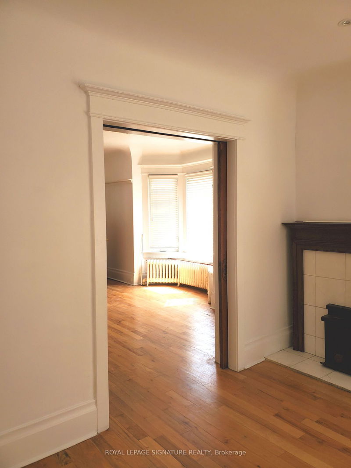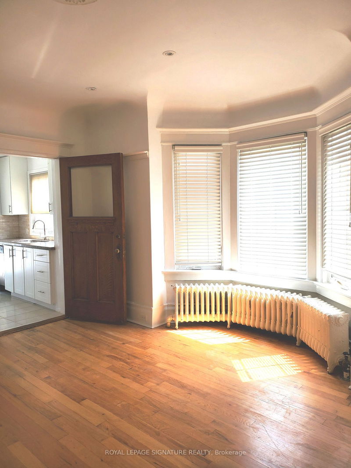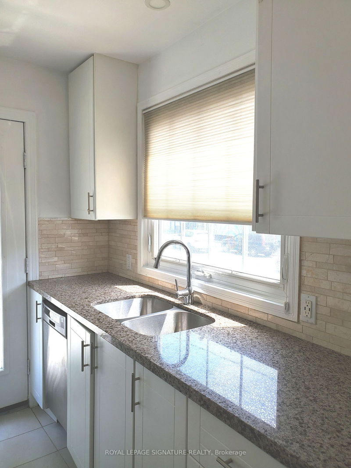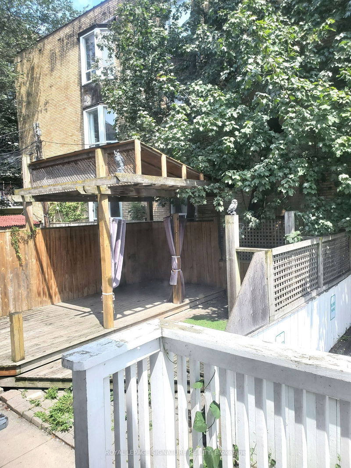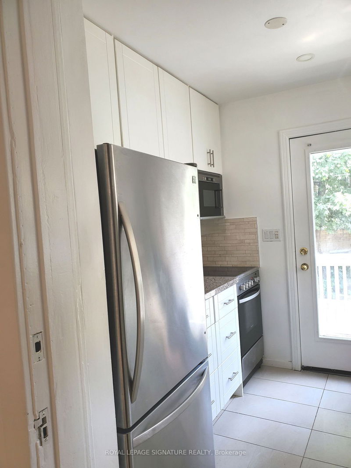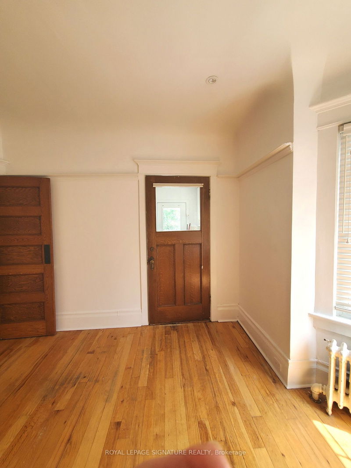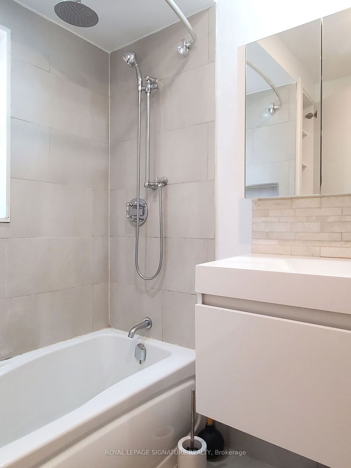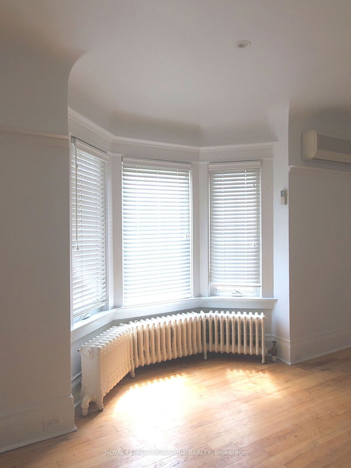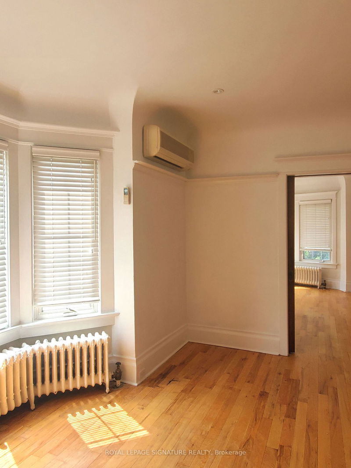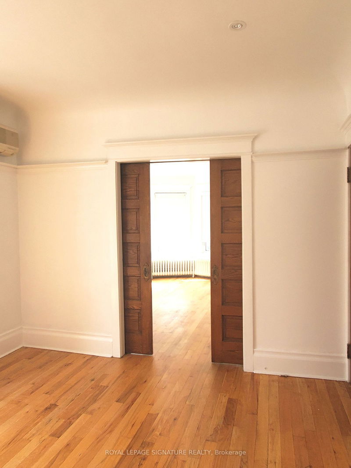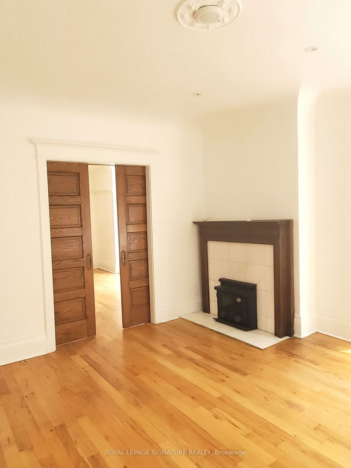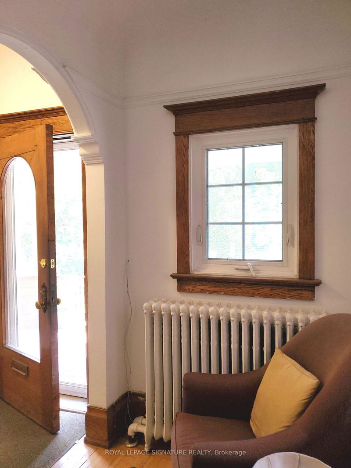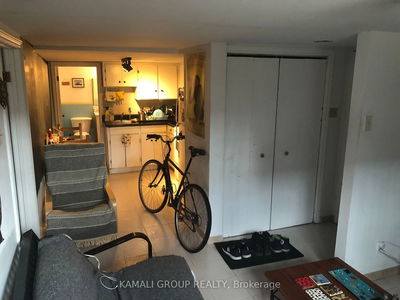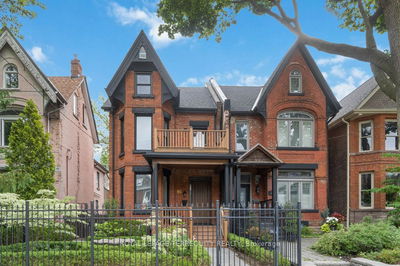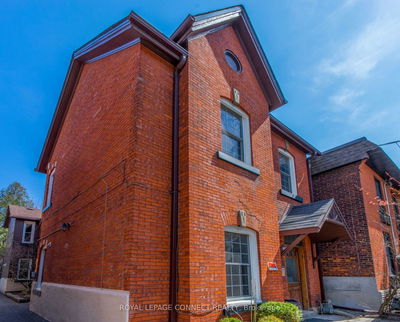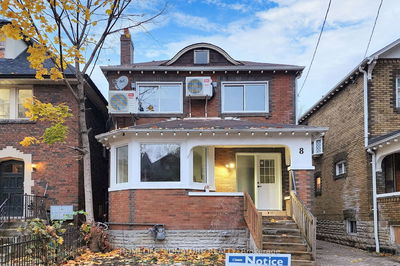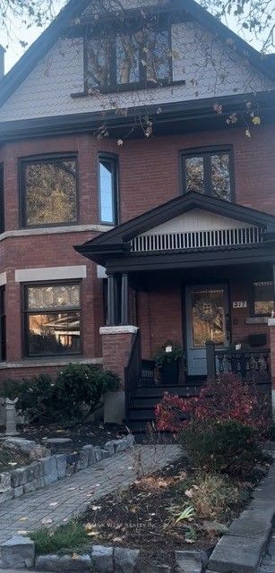FOR LEASE Old world elegance combined with modern updates at King St. W. & Straughan Ave. Main Floor 850 Sq. Ft. Apt., Large bedroom, Separate Living/Dining/Den (or 2nd Bedroom), Hardwood throughout, 9 ft. Ceilings, Pot Lights, Bay Windows, Fireplace. Updated Kitchen with Granite & Stainless-Steel Appliances & Walkout to Garden/deck, Updated 4-piece Bath. Accent dark oak pocket doors. Dedicated Parking Space. Backup Generator, 200A electrical, Coin -op Washer/Dryer
Property Features
- Date Listed: Wednesday, August 30, 2023
- City: Toronto
- Neighborhood: South Parkdale
- Major Intersection: Straughan Ave & King St. W.
- Living Room: Combined W/Dining, Hardwood Floor, Bay Window
- Family Room: Electric Fireplace, Hardwood Floor, Bay Window
- Kitchen: Stainless Steel Appl, Stone Counter, W/O To Garden
- Listing Brokerage: Royal Lepage Signature Realty - Disclaimer: The information contained in this listing has not been verified by Royal Lepage Signature Realty and should be verified by the buyer.

