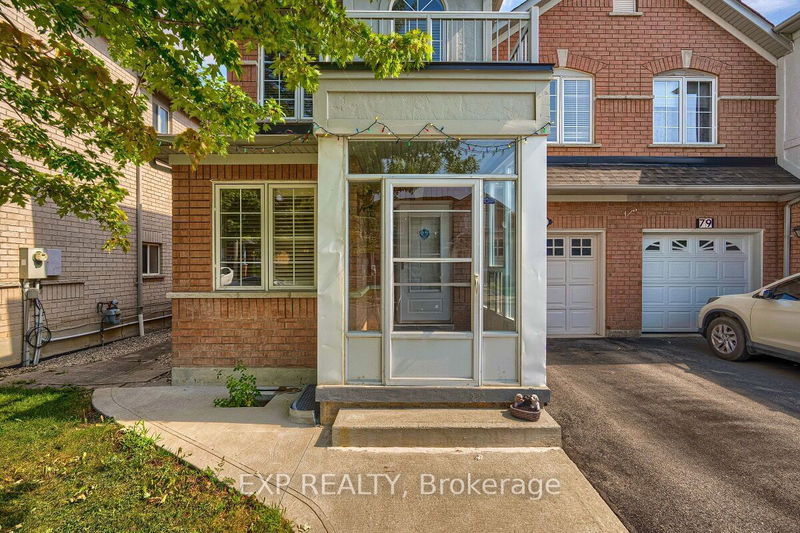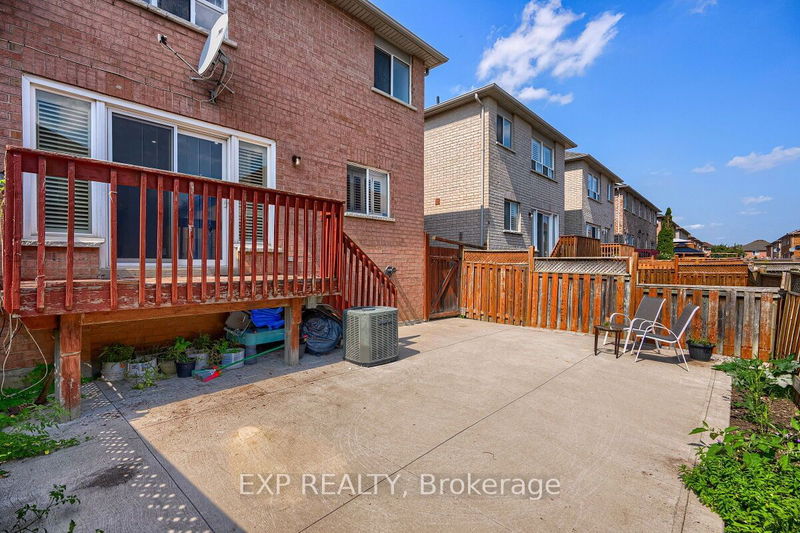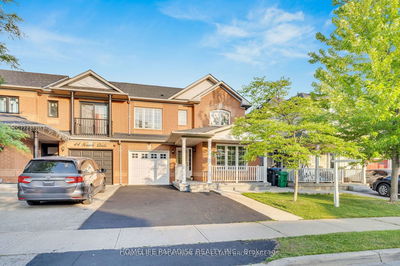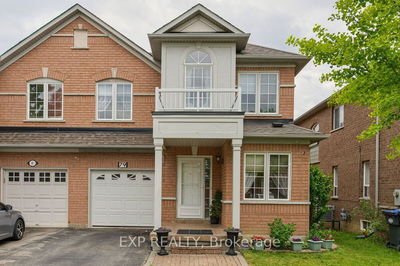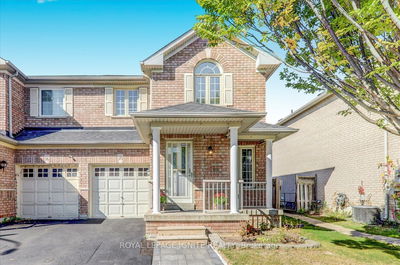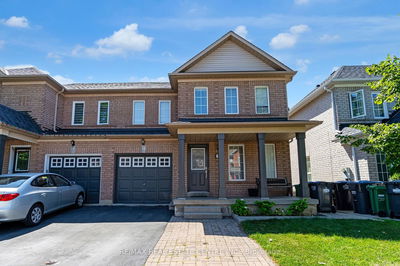3+1 Bdrm & 4 Wshrm Semi Detached In High Demand Area! Prime Location, 'Unique' Porch Enclosure, 'Rare' Full 2 Car Parking - No Sidewalk, Concrete Walk Way In Front, Sunken Foyer, Open Concept Design, Hardwood Floors, Pot Lights, Stainless Steel Appliances, California Shutters, Oak Cabinets & Backsplash In Kitchen, Large Eat-In Kitchen w/ Walk Out To Deck & Fenced Yard w/ Concrete Patio (Low Maintenance), Finished Bsmt With 3 Pce Bath & 1 Bedroom ***Huge Potential To Make Basement Apartment & Seperate Entrance*** Master Bdrm w/ 4Pc Ensuite Including Separate Shower & Soaker Tub & Large W/I Closet, Garage Access Door, +++
Property Features
- Date Listed: Tuesday, August 29, 2023
- Virtual Tour: View Virtual Tour for 81 Starhill Crescent
- City: Brampton
- Neighborhood: Sandringham-Wellington
- Full Address: 81 Starhill Crescent, Brampton, L6R 2W1, Ontario, Canada
- Kitchen: Ceramic Floor, Family Size Kitchen, B/I Dishwasher
- Living Room: Parquet Floor, Combined W/Dining, Open Concept
- Listing Brokerage: Exp Realty - Disclaimer: The information contained in this listing has not been verified by Exp Realty and should be verified by the buyer.

